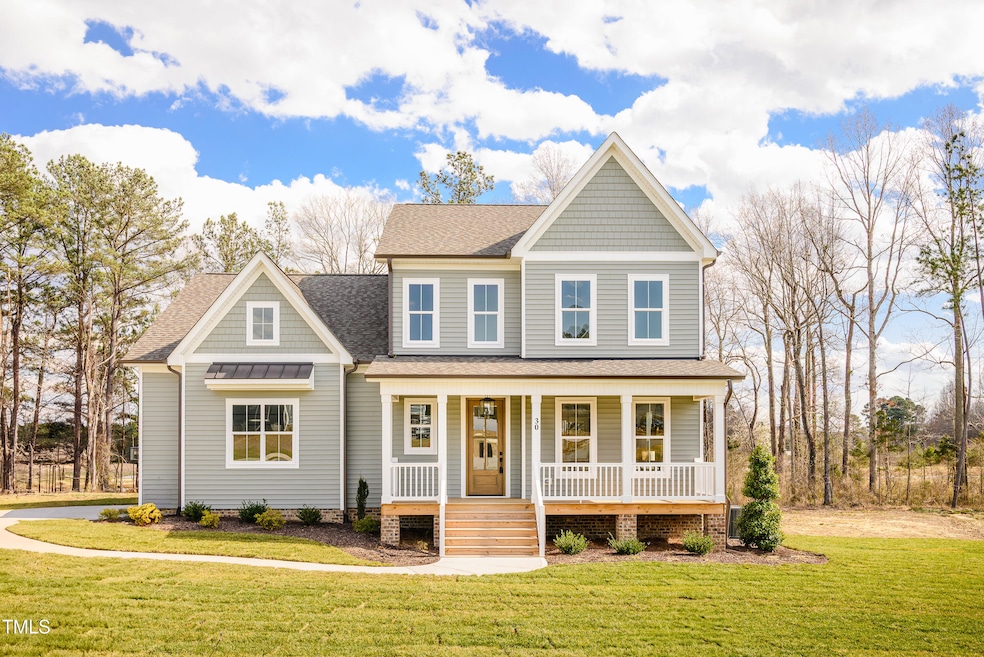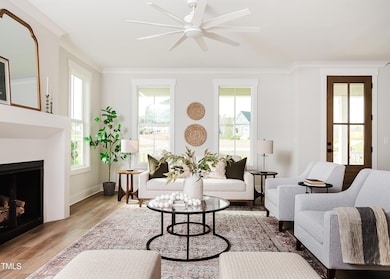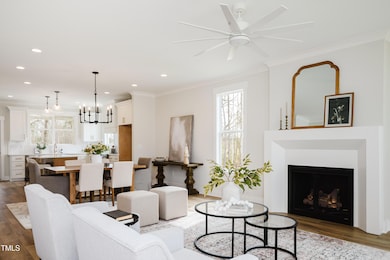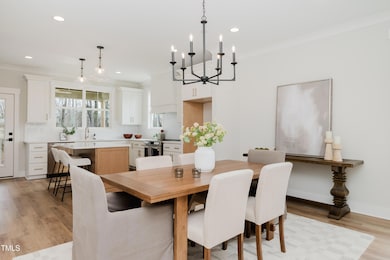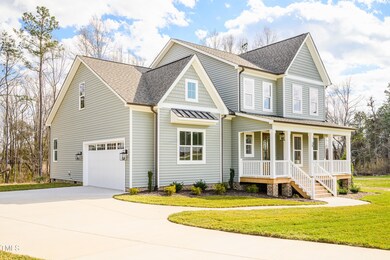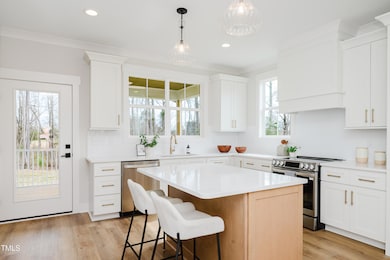
PENDING
NEW CONSTRUCTION
$9K PRICE INCREASE
30 Imperial Oaks Ct Youngsville, NC 27596
Youngsville NeighborhoodEstimated payment $3,092/month
Total Views
10,404
3
Beds
2.5
Baths
2,344
Sq Ft
$234
Price per Sq Ft
Highlights
- New Construction
- Craftsman Architecture
- No HOA
- Open Floorplan
- Main Floor Primary Bedroom
- Neighborhood Views
About This Home
Cul-de-sac lot with Spacious home on 1.07 acre lot with NO HOA! Main floor offers primary suite, family room with fireplace, kitchen with center island and coffee bar. Relax on the back screened in porch! Upstairs offers 2 additional bedrooms, full bath, and tons of unfinished space. Use it for storage or finish off down the road for additional square footage. So many possibilities! Front yard has been sodded!
Home Details
Home Type
- Single Family
Est. Annual Taxes
- $403
Year Built
- Built in 2024 | New Construction
Lot Details
- 1.07 Acre Lot
- Cul-De-Sac
Parking
- 2 Car Attached Garage
Home Design
- Craftsman Architecture
- Permanent Foundation
- Frame Construction
- Shingle Roof
- Vinyl Siding
Interior Spaces
- 2,344 Sq Ft Home
- 2-Story Property
- Open Floorplan
- Screened Porch
- Storage
- Neighborhood Views
Kitchen
- Range
- Microwave
- Dishwasher
- Kitchen Island
Flooring
- Carpet
- Luxury Vinyl Tile
Bedrooms and Bathrooms
- 3 Bedrooms
- Primary Bedroom on Main
- Walk-In Closet
Laundry
- Laundry Room
- Laundry on main level
Schools
- Bunn Elementary And Middle School
- Bunn High School
Utilities
- Central Air
- Heat Pump System
- Private Water Source
- Septic Tank
Community Details
- No Home Owners Association
- Emerald Woods Subdivision
Listing and Financial Details
- Assessor Parcel Number 050086
Map
Create a Home Valuation Report for This Property
The Home Valuation Report is an in-depth analysis detailing your home's value as well as a comparison with similar homes in the area
Home Values in the Area
Average Home Value in this Area
Tax History
| Year | Tax Paid | Tax Assessment Tax Assessment Total Assessment is a certain percentage of the fair market value that is determined by local assessors to be the total taxable value of land and additions on the property. | Land | Improvement |
|---|---|---|---|---|
| 2024 | $403 | $72,000 | $72,000 | $0 |
Source: Public Records
Property History
| Date | Event | Price | Change | Sq Ft Price |
|---|---|---|---|---|
| 04/25/2025 04/25/25 | Pending | -- | -- | -- |
| 03/08/2025 03/08/25 | Price Changed | $549,000 | -0.2% | $234 / Sq Ft |
| 10/25/2024 10/25/24 | Price Changed | $550,000 | +1.9% | $235 / Sq Ft |
| 04/02/2024 04/02/24 | For Sale | $540,000 | -- | $230 / Sq Ft |
Source: Doorify MLS
Similar Homes in Youngsville, NC
Source: Doorify MLS
MLS Number: 10020265
APN: 050086
Nearby Homes
- 108 Lakeview Dr
- 276 Floyd Rd
- 1156 Darius Pearce Rd
- 40 Falconwood Dr
- 90 Wembley Ct
- 125 Camden Dr
- 0 Old Halifax Rd Unit 10076156
- 930 Old Halifax Rd
- 0 Nc98 Cowboys Trail Unit 10062729
- 155 Diamond Creek Dr
- 35 Vauxhall Ct
- 75 Kettle Creek Dr
- 70 Scenic Rock Dr
- 120 Tobacco Woods Dr
- 141 Kent St
- 409 Rogers Rd
- 20 Diamond Creek Dr
- 35 Diamond Creek Dr
- 15 Diamond Creek Dr
- 55 Diamond Creek Dr
