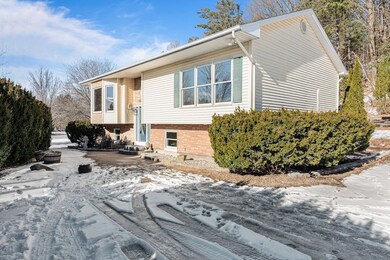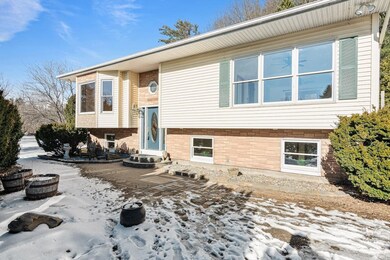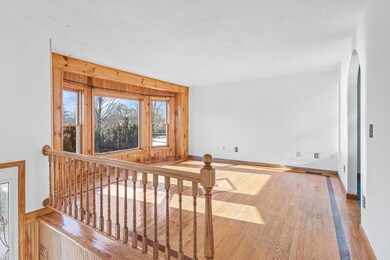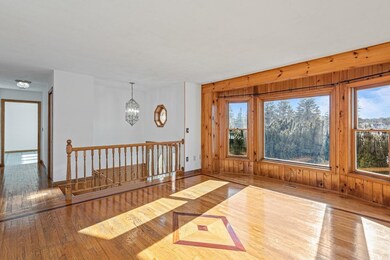
30 Kingsbury Crossing Milton, VT 05468
Milton NeighborhoodHighlights
- Deck
- Marble Flooring
- Walk-In Closet
- Raised Ranch Architecture
- Skylights
- Forced Air Heating System
About This Home
As of May 2024If you would love a PLETHORA of space with a floor plan of options, this 3 bed, 2 bath, one-owner home is for you! The dining & kitchen that any cook would love includes TONS of cabinetry, counter space, breakfast bar, skylight, bay window, and newer appliances! Sip coffee or grill on the big rear deck! The beautiful living room sports custom HW floors, pine T&G, and a huge bow window flooding the room with natural light! Down the HW hall is the full bath and HUGE bedroom with walk-in closet & personal deck! The finished lower level includes another large primary suite with 3/4 ba, walk-in closet & lots of nat light, a 3rd bedroom, laundry room w/set tub, and a bonus office/flex space with walk-out door; a perfect in-law setup, if needed! Other features include fresh paint throughout, natural woodwork, wainscotting, central vac, and the custom stone patio entrance! A great in-town location nestled on a dead-end road, combines nicely with walking distance to schools, shopping, and ice-cream!!
Home Details
Home Type
- Single Family
Est. Annual Taxes
- $5,844
Year Built
- Built in 2003
Lot Details
- 10,019 Sq Ft Lot
- Property fronts a private road
- Lot Sloped Up
- Property is zoned R1
Home Design
- Raised Ranch Architecture
- Concrete Foundation
- Wood Frame Construction
- Shingle Roof
- Vinyl Siding
Interior Spaces
- 1.5-Story Property
- Central Vacuum
- Ceiling Fan
- Skylights
Kitchen
- Gas Range
- Microwave
- Dishwasher
Flooring
- Wood
- Marble
- Ceramic Tile
- Vinyl
Bedrooms and Bathrooms
- 3 Bedrooms
- Walk-In Closet
Laundry
- Dryer
- Washer
Finished Basement
- Walk-Out Basement
- Basement Fills Entire Space Under The House
- Interior and Exterior Basement Entry
- Natural lighting in basement
Parking
- Gravel Driveway
- Shared Driveway
Outdoor Features
- Deck
Schools
- Milton Elementary School
- Milton Jr High Middle School
- Milton Senior High School
Utilities
- Forced Air Heating System
- Heating System Uses Oil
- Underground Utilities
- Private Water Source
- Drilled Well
- Septic Tank
Map
Home Values in the Area
Average Home Value in this Area
Property History
| Date | Event | Price | Change | Sq Ft Price |
|---|---|---|---|---|
| 05/10/2024 05/10/24 | Sold | $380,000 | -5.0% | $172 / Sq Ft |
| 03/25/2024 03/25/24 | Pending | -- | -- | -- |
| 03/25/2024 03/25/24 | Price Changed | $399,900 | -3.6% | $181 / Sq Ft |
| 03/12/2024 03/12/24 | Price Changed | $415,000 | -2.4% | $188 / Sq Ft |
| 02/22/2024 02/22/24 | For Sale | $425,000 | -- | $193 / Sq Ft |
Tax History
| Year | Tax Paid | Tax Assessment Tax Assessment Total Assessment is a certain percentage of the fair market value that is determined by local assessors to be the total taxable value of land and additions on the property. | Land | Improvement |
|---|---|---|---|---|
| 2023 | $6,073 | $336,800 | $121,200 | $215,600 |
| 2022 | $5,640 | $336,800 | $121,200 | $215,600 |
| 2021 | $4,942 | $226,070 | $96,809 | $129,261 |
| 2020 | $4,778 | $226,070 | $96,809 | $129,261 |
| 2019 | $4,523 | $226,070 | $96,809 | $129,261 |
| 2018 | $4,459 | $226,070 | $96,850 | $129,220 |
| 2017 | $4,453 | $226,070 | $96,850 | $129,220 |
| 2016 | $4,341 | $226,070 | $96,850 | $129,220 |
Similar Homes in Milton, VT
Source: PrimeMLS
MLS Number: 4985824
APN: (123) 111097.000000
- 16 Lapierre Dr
- 13 Lapierre Dr
- 22 Mackey St
- 27 Turner Ave
- 20 Village Ct Unit 17
- 36 Village Ct Unit 15
- 58 Middle Rd
- 15 Aurora Ln
- 46 Cherry St
- 17 Greenbrook Cir
- 35 Ritchie Ave
- 185 Greenbrook Cir Unit 37
- 177 Greenbrook Cir Unit 38
- 171 Greenbrook Cir Unit 39
- 163 Greenbrook Cir Unit 40
- 121 Greenbrook Cir
- 99 Greenbrook Cir Unit 43
- 107 Greenbrook Cir Unit 42
- 41 Woodcrest Cir
- 0 Bombardier Rd Unit 1 5015732






