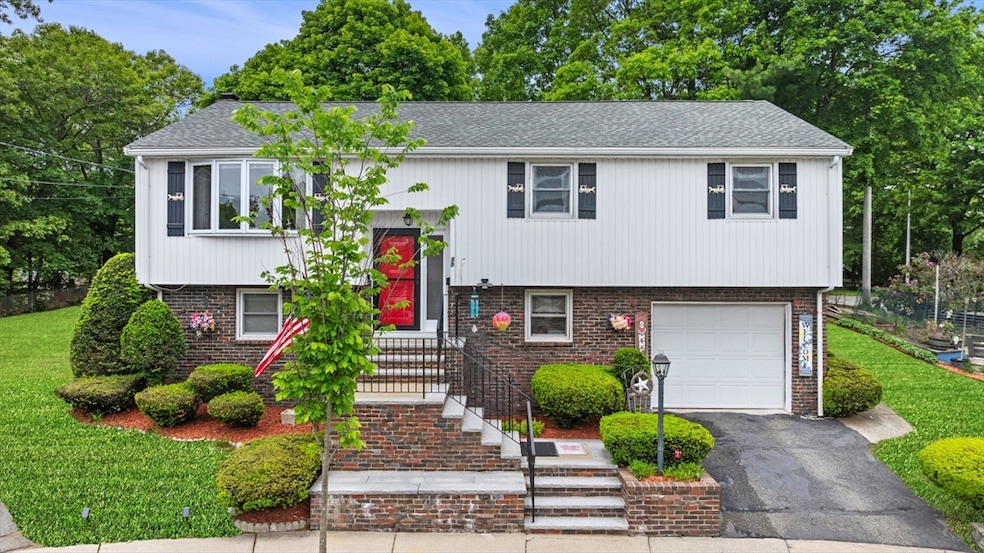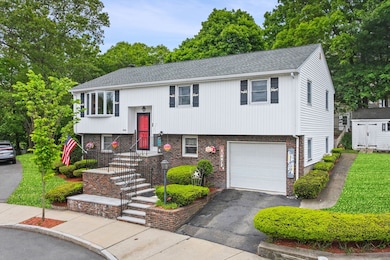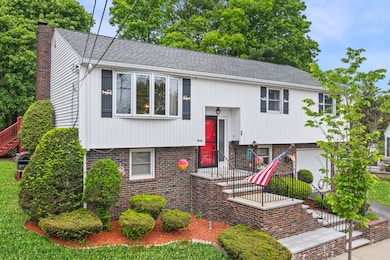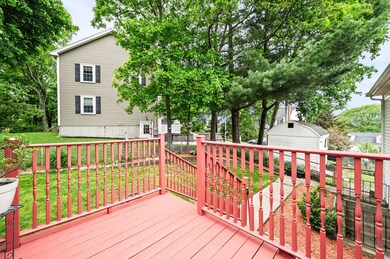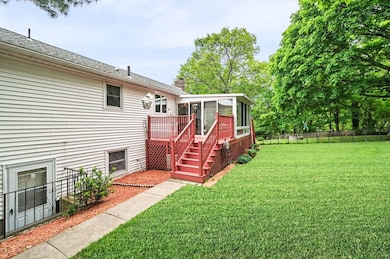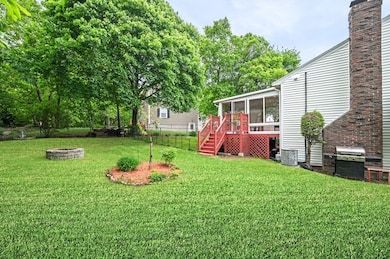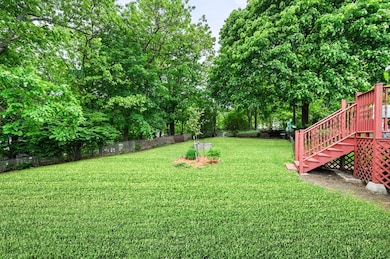
30 Lanark Rd Malden, MA 02148
Forestdale NeighborhoodEstimated payment $4,633/month
Highlights
- Open Floorplan
- Property is near public transit
- Main Floor Primary Bedroom
- Deck
- Wood Flooring
- Attic
About This Home
Forestdale Area ALERT!!! Great opportunity to own this beautiful split-level home sitting on a fabulous lot on a cul-de-sac. Upon entry you will be greeted with an open concept floor plan including hardwood throughout the first floor. The eat-in kitchen features updated countertops, appliances, island & open access to the dining area which centers the living room & three season screened porch and deck access. Three bedrooms and a full bath complete the upper level. The lower level includes a family room, 3/4 bath, laundry & access to the garage and exterior door! Enjoy a gorgeous and private yard, added perks of a young roof and ample storage space. Neighboring 26 Lanark Road will be available in Sept/Oct. Close proximity to Oak Grove Train Station, Forestdale grade school, Mystic Valley Charter School, Malden Catholic High School all within walking distance, bus stop at street, Forestdale School, Pine Banks Sports Fields and walking tracks. An amazing home in an unbeatable location.
Home Details
Home Type
- Single Family
Est. Annual Taxes
- $7,900
Year Built
- Built in 1968
Lot Details
- 6,098 Sq Ft Lot
- Cul-De-Sac
- Cleared Lot
- Property is zoned Res1
Parking
- 1 Car Attached Garage
- Driveway
- Open Parking
- Off-Street Parking
Home Design
- Split Level Home
- Slab Foundation
- Frame Construction
- Blown-In Insulation
- Shingle Roof
- Concrete Perimeter Foundation
Interior Spaces
- 1,780 Sq Ft Home
- Open Floorplan
- Ceiling Fan
- Recessed Lighting
- Light Fixtures
- Insulated Windows
- Bay Window
- Window Screens
- Family Room with Fireplace
- Sun or Florida Room
- Screened Porch
- Attic
Kitchen
- Stove
- Range
- Microwave
- Dishwasher
- Kitchen Island
- Solid Surface Countertops
- Disposal
Flooring
- Wood
- Tile
Bedrooms and Bathrooms
- 3 Bedrooms
- Primary Bedroom on Main
- 2 Full Bathrooms
- Bathtub with Shower
Laundry
- Dryer
- Washer
Finished Basement
- Basement Fills Entire Space Under The House
- Interior and Exterior Basement Entry
- Garage Access
- Laundry in Basement
Home Security
- Storm Windows
- Storm Doors
Outdoor Features
- Deck
- Outdoor Storage
Location
- Property is near public transit
- Property is near schools
Schools
- Forestdale Elementary School
- MCHS High School
Utilities
- Central Air
- Baseboard Heating
- Gas Water Heater
Listing and Financial Details
- Assessor Parcel Number 599027
Community Details
Overview
- No Home Owners Association
- Forestdale Subdivision
Amenities
- Shops
Recreation
- Park
- Jogging Path
Map
Home Values in the Area
Average Home Value in this Area
Tax History
| Year | Tax Paid | Tax Assessment Tax Assessment Total Assessment is a certain percentage of the fair market value that is determined by local assessors to be the total taxable value of land and additions on the property. | Land | Improvement |
|---|---|---|---|---|
| 2025 | $79 | $697,900 | $334,700 | $363,200 |
| 2024 | $7,394 | $632,500 | $311,100 | $321,400 |
| 2023 | $7,273 | $596,600 | $283,200 | $313,400 |
| 2022 | $6,726 | $544,600 | $240,300 | $304,300 |
| 2021 | $6,123 | $498,200 | $214,600 | $283,600 |
| 2020 | $5,995 | $473,900 | $207,300 | $266,600 |
| 2019 | $5,749 | $433,200 | $197,400 | $235,800 |
| 2018 | $5,651 | $401,100 | $173,800 | $227,300 |
| 2017 | $5,396 | $380,800 | $173,800 | $207,000 |
| 2016 | $5,358 | $353,400 | $173,800 | $179,600 |
| 2015 | $5,207 | $331,000 | $165,200 | $165,800 |
| 2014 | $5,088 | $316,000 | $150,200 | $165,800 |
Property History
| Date | Event | Price | Change | Sq Ft Price |
|---|---|---|---|---|
| 06/16/2025 06/16/25 | Pending | -- | -- | -- |
| 06/05/2025 06/05/25 | For Sale | $749,000 | -- | $421 / Sq Ft |
Purchase History
| Date | Type | Sale Price | Title Company |
|---|---|---|---|
| Quit Claim Deed | -- | None Available | |
| Deed | $163,000 | -- | |
| Deed | $163,000 | -- |
Mortgage History
| Date | Status | Loan Amount | Loan Type |
|---|---|---|---|
| Previous Owner | $104,990 | Stand Alone Refi Refinance Of Original Loan | |
| Previous Owner | $432,350 | Stand Alone Refi Refinance Of Original Loan | |
| Previous Owner | $436,200 | Stand Alone Refi Refinance Of Original Loan | |
| Previous Owner | $442,772 | FHA | |
| Previous Owner | $443,922 | FHA | |
| Previous Owner | $441,086 | FHA | |
| Previous Owner | $380,000 | Stand Alone Refi Refinance Of Original Loan | |
| Previous Owner | $245,800 | No Value Available | |
| Previous Owner | $273,506 | No Value Available | |
| Previous Owner | $100,000 | No Value Available | |
| Previous Owner | $242,000 | No Value Available | |
| Previous Owner | $59,000 | No Value Available |
Similar Homes in Malden, MA
Source: MLS Property Information Network (MLS PIN)
MLS Number: 73386132
APN: MALD-000112-000805-000510
- 148 Cherry St
- 14 Gibson St
- 24 Willard St
- 46 Pagum St
- 24 Crestview Dr
- 0 S Mountain Avenue & O Cargil
- 27 Johnson St
- 28 Garden St
- 15 Mount Washington Ave
- 48 Rockwell St
- 20 Church St
- 117 Pierce St
- 56 Cliff St
- 41 Webber St Unit 2
- 0 Brookdale
- 93-95 Pierce St
- 67 High Rock Rd
- 128 Forest St
- 3 Nira St
- 452 Salem St
