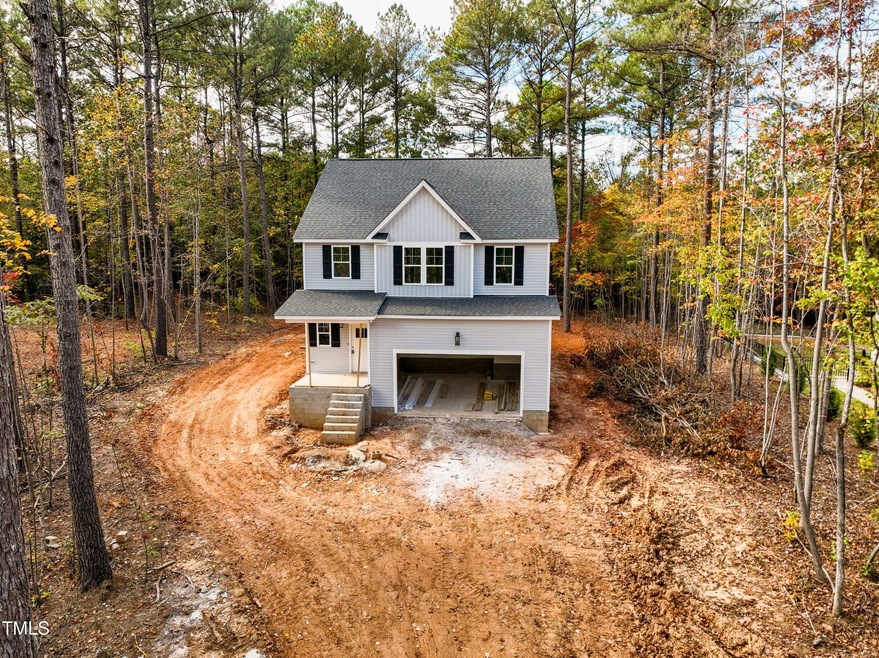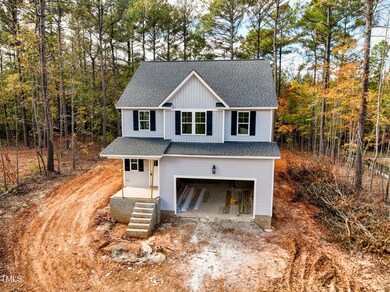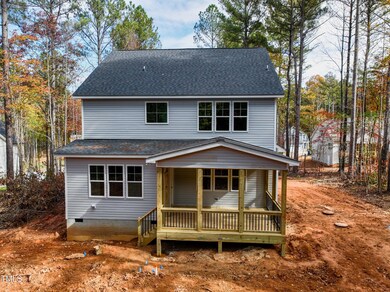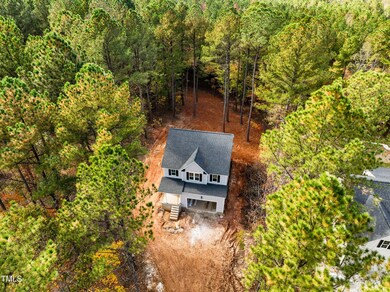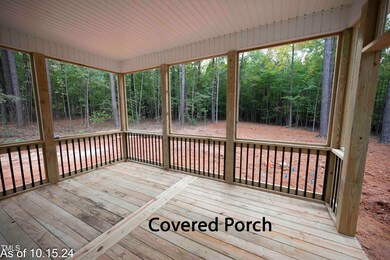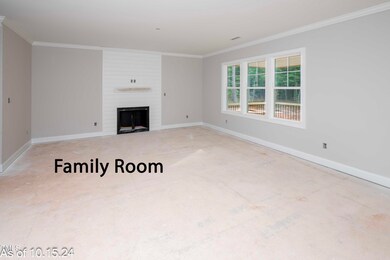
30 Lilac Dr Franklinton, NC 27525
Highlights
- New Construction
- Wooded Lot
- Granite Countertops
- Open Floorplan
- Traditional Architecture
- Mud Room
About This Home
As of November 2024Open-concept main floor with luxury vinyl plank flooring. The kitchen features ample cabinets with flat-panel doors, granite countertops, a tile backsplash, a large island with bar stool seating, and a pantry. A mudroom with a drop-off area is located off the garage. The dining area boasts a triple window overlooking the backyard. A gas log fireplace with a surround adds warmth and ambiance. The spacious primary bedroom includes an en-suite bath with a soaking tub and a separate, fully tiled shower. A grand walk-in closet provides ample storage. A laundry room and two large secondary bedrooms complete the main floor. Enjoy outdoor entertaining on the covered porch. Estimated completion: December 2024.
Home Details
Home Type
- Single Family
Est. Annual Taxes
- $542
Year Built
- Built in 2024 | New Construction
Lot Details
- 0.8 Acre Lot
- Lot Dimensions are 350'x100'
- Cleared Lot
- Wooded Lot
HOA Fees
- $29 Monthly HOA Fees
Parking
- 2 Car Attached Garage
- Garage Door Opener
- Private Driveway
Home Design
- Traditional Architecture
- Block Foundation
- Frame Construction
- Shingle Roof
- Architectural Shingle Roof
- Vinyl Siding
Interior Spaces
- 2,000 Sq Ft Home
- 2-Story Property
- Open Floorplan
- Ceiling Fan
- Gas Log Fireplace
- Propane Fireplace
- Mud Room
- Family Room with Fireplace
- Breakfast Room
- Pull Down Stairs to Attic
- Fire and Smoke Detector
Kitchen
- Electric Range
- Microwave
- Plumbed For Ice Maker
- Dishwasher
- Granite Countertops
Flooring
- Carpet
- Tile
- Luxury Vinyl Tile
Bedrooms and Bathrooms
- 3 Bedrooms
- Soaking Tub
- Shower Only in Primary Bathroom
Laundry
- Laundry Room
- Laundry on upper level
Outdoor Features
- Covered patio or porch
- Rain Gutters
Schools
- Franklinton Elementary And Middle School
- Franklinton High School
Utilities
- Cooling Available
- Heat Pump System
- Private Water Source
- Well
- Electric Water Heater
- Septic Tank
- Cable TV Available
Community Details
- Rogers Property Mgmt Association, Phone Number (919) 939-6580
- Built by RHC Construction
- Woodland Park Subdivision
Listing and Financial Details
- Assessor Parcel Number 1845-07-3234
Map
Home Values in the Area
Average Home Value in this Area
Property History
| Date | Event | Price | Change | Sq Ft Price |
|---|---|---|---|---|
| 11/25/2024 11/25/24 | Sold | $430,000 | -1.1% | $215 / Sq Ft |
| 10/30/2024 10/30/24 | Pending | -- | -- | -- |
| 10/16/2024 10/16/24 | For Sale | $435,000 | -- | $218 / Sq Ft |
Tax History
| Year | Tax Paid | Tax Assessment Tax Assessment Total Assessment is a certain percentage of the fair market value that is determined by local assessors to be the total taxable value of land and additions on the property. | Land | Improvement |
|---|---|---|---|---|
| 2024 | $542 | $96,000 | $96,000 | $0 |
| 2023 | $30 | $35,000 | $35,000 | $0 |
Mortgage History
| Date | Status | Loan Amount | Loan Type |
|---|---|---|---|
| Previous Owner | $318,750 | Construction |
Deed History
| Date | Type | Sale Price | Title Company |
|---|---|---|---|
| Warranty Deed | $430,000 | None Listed On Document | |
| Warranty Deed | $430,000 | None Listed On Document | |
| Warranty Deed | $54,500 | None Listed On Document |
Similar Homes in Franklinton, NC
Source: Doorify MLS
MLS Number: 10058505
APN: 049227
- 215 Purslane Dr
- 15 Rose Garden Dr
- 205 Purslane Dr
- 160 Purslane Dr
- 270 Purslane Dr
- 85 Purslane Dr
- 95 Purslane Dr
- 90 Purslane Dr
- 110 Purslane Dr
- 80 Purslane Dr
- 0 Tom Wright Rd
- 4330 Medicus Ln
- 40 Paddle Wheel Ct
- 35 October Glory Way
- 20 Wes Sandling Rd
- 240 Sutherland Dr
- 2030 Lonesome Dove Dr
- 230 Sutherland Dr
- 10 Wes Sandling Rd
- 35 Flume Rd
