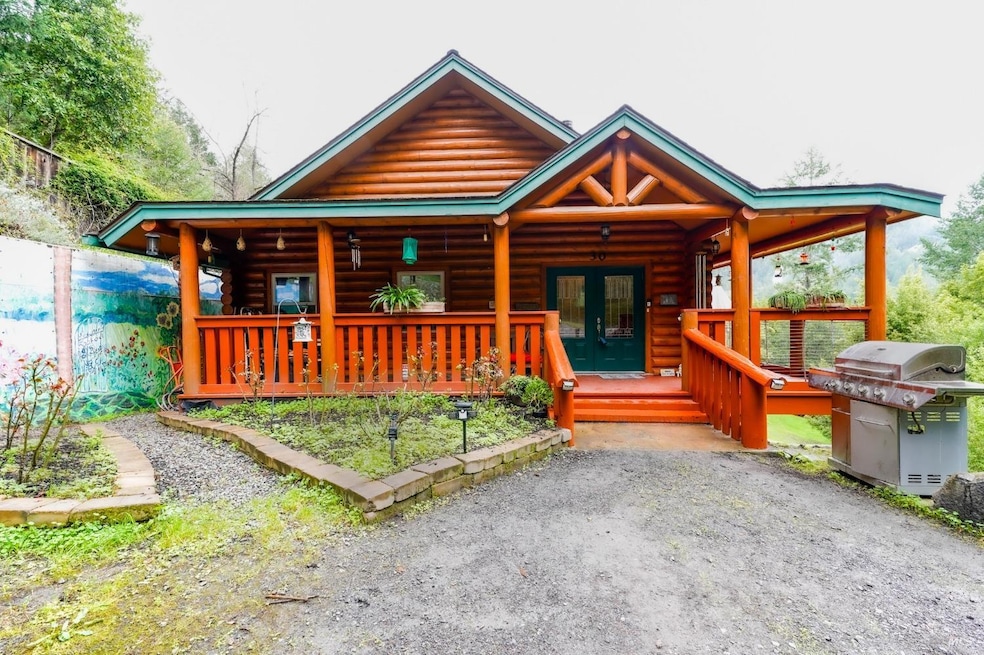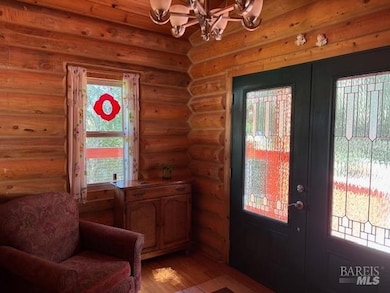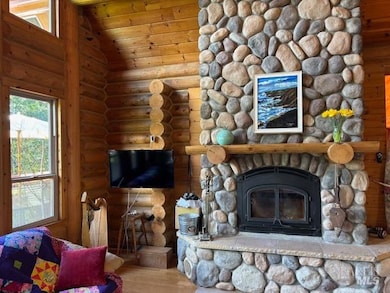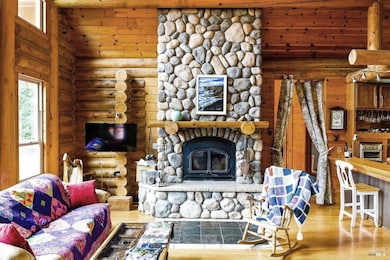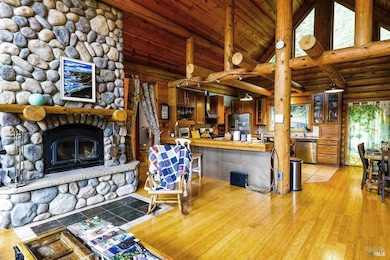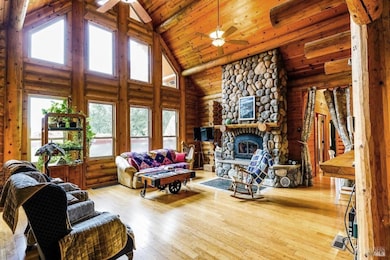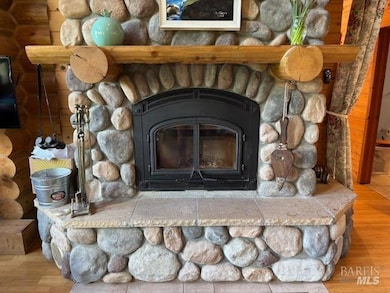
30 Marigold Ln Forestville, CA 95436
Russian River Valley NeighborhoodEstimated payment $7,482/month
Highlights
- Community Beach Access
- Solar Power System
- 4.84 Acre Lot
- River Access
- Panoramic View
- Covered Deck
About This Home
Live amongst the beauty of the lower Russian River in this custom built log home. The soaring 23' cathedral ceiling in the great room give a sense of grandeur. The wrap around porch provides panaramic views of the surrounding acerage. High above the flood plain, the home has a solar system integrated with a propane generator that is automatically tested weekly. With 2 bedrooms and an office/studio plus a detached shed, there is ample flexibility for your unique lifestyle. The home was built with fire protection and earthquake retrofitting. The fireplace is a low pollution design so forget "no burn" days. This is living with an appreciation of the environment and all the comforts of technology. Membership in Hacienda Homeowner's Association is optional.
Home Details
Home Type
- Single Family
Est. Annual Taxes
- $12,754
Year Built
- Built in 2011
Lot Details
- 4.84 Acre Lot
- South Facing Home
- Wood Fence
- Wire Fence
- Irregular Lot
- Sprinkler System
Property Views
- Panoramic
- Woods
- Mountain
- Hills
Home Design
- Concrete Foundation
- Pillar, Post or Pier Foundation
- Composition Roof
- Log Siding
- Piling Construction
Interior Spaces
- 1,755 Sq Ft Home
- 1-Story Property
- Beamed Ceilings
- Cathedral Ceiling
- Ceiling Fan
- Wood Burning Fireplace
- Raised Hearth
- Metal Fireplace
- Formal Entry
- Great Room
- Family Room Off Kitchen
- Home Office
- Storage
- Stacked Washer and Dryer
- Partial Basement
- Attic
Kitchen
- Double Oven
- Free-Standing Gas Range
- Range Hood
- Microwave
- Ice Maker
- Ceramic Countertops
Flooring
- Bamboo
- Tile
- Slate Flooring
Bedrooms and Bathrooms
- 2 Bedrooms
- Studio bedroom
- Walk-In Closet
- Bathroom on Main Level
- 2 Full Bathrooms
- Tile Bathroom Countertop
- Low Flow Toliet
- Bathtub with Shower
- Low Flow Shower
Home Security
- Carbon Monoxide Detectors
- Fire and Smoke Detector
Parking
- 20 Open Parking Spaces
- 20 Parking Spaces
- No Garage
- Electric Vehicle Home Charger
- Gravel Driveway
Eco-Friendly Details
- Solar Power System
- Solar owned by a third party
Outdoor Features
- River Access
- Covered Deck
- Shed
- Wrap Around Porch
Utilities
- Central Heating
- 220 Volts
- Power Generator
- Propane
- Septic System
- Internet Available
- Cable TV Available
Listing and Financial Details
- Assessor Parcel Number 085-050-038-000
Community Details
Overview
- Hacienda Homeowner's Association, Phone Number (707) 000-0000
Recreation
- Community Beach Access
Map
Home Values in the Area
Average Home Value in this Area
Tax History
| Year | Tax Paid | Tax Assessment Tax Assessment Total Assessment is a certain percentage of the fair market value that is determined by local assessors to be the total taxable value of land and additions on the property. | Land | Improvement |
|---|---|---|---|---|
| 2023 | $12,754 | $781,087 | $446,433 | $334,654 |
| 2022 | $12,242 | $765,773 | $437,680 | $328,093 |
| 2021 | $12,186 | $750,759 | $429,099 | $321,660 |
| 2020 | $12,251 | $743,062 | $424,700 | $318,362 |
| 2019 | $12,096 | $728,493 | $416,373 | $312,120 |
| 2018 | $11,939 | $714,209 | $408,209 | $306,000 |
| 2017 | $11,621 | $700,205 | $400,205 | $300,000 |
| 2016 | $11,578 | $686,476 | $392,358 | $294,118 |
| 2015 | $11,263 | $676,166 | $386,465 | $289,701 |
| 2014 | $11,137 | $662,922 | $378,895 | $284,027 |
Property History
| Date | Event | Price | Change | Sq Ft Price |
|---|---|---|---|---|
| 02/24/2025 02/24/25 | For Sale | $1,150,000 | -- | $655 / Sq Ft |
Deed History
| Date | Type | Sale Price | Title Company |
|---|---|---|---|
| Deed | $321,500 | -- | |
| Grant Deed | $299,000 | First American Title Co | |
| Grant Deed | $75,000 | First American Title Co | |
| Grant Deed | $99,500 | -- | |
| Grant Deed | $70,000 | Fidelity National Title Co |
Mortgage History
| Date | Status | Loan Amount | Loan Type |
|---|---|---|---|
| Open | $417,000 | New Conventional | |
| Closed | $525,000 | VA | |
| Closed | $566,781 | VA | |
| Closed | $554,721 | VA | |
| Closed | $470,724 | New Conventional | |
| Closed | $131,815 | Purchase Money Mortgage | |
| Previous Owner | $284,050 | Unknown | |
| Previous Owner | $75,000 | Unknown | |
| Previous Owner | $100,000 | No Value Available |
Similar Homes in Forestville, CA
Source: Bay Area Real Estate Information Services (BAREIS)
MLS Number: 325015524
APN: 085-050-038
- 10840 Buena Vista Ln
- 11495 Sunnyside Ave
- 10817 Ogburn Ln
- 11480 Terrace Dr
- 10864 Ogburn Ln
- 10661 Grays Rd
- 10598 Woodside Dr
- 10554 Woodside Dr
- 10619 Woodside Dr
- 10281 Solito Ct
- 10608 Canyon Rd
- 11953 Hillside Rd
- 11261 Vellutini Rd
- 9430 Champs de Elysees
- 9199 Rio Vista Rd
- 8689 Vila Rd
- 9190 Rio Dell Ct
- 11720 Canyon Dr
- 11714 Canyon Dr
- 11808 Toyon Dr
