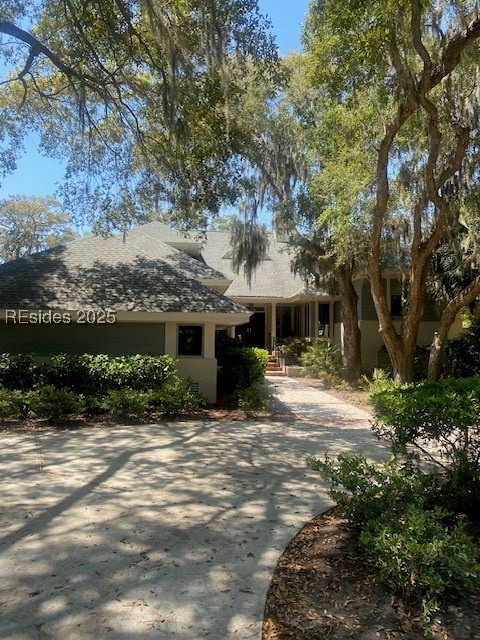
$1,935,000
- 4 Beds
- 4.5 Baths
- 3,518 Sq Ft
- 45 Hearthwood Dr
- Hilton Head Island, SC
Turnkey, well maintained home ideally located in sought after Lawton Oaks section of Sea Pines, offering a blend of comfort & charm. Boasting 4 spacious bedrooms & 4.5 baths. Home features expansive primary w 2 oversized closets-laundry/sewing room. Nestled under picturesque canopy of trees, enjoy a serene backdrop w tranquil tidal creek in backyard, where you can fish on the floating dock.
Kelly Ruhlin Century 21 Diamond Realty
