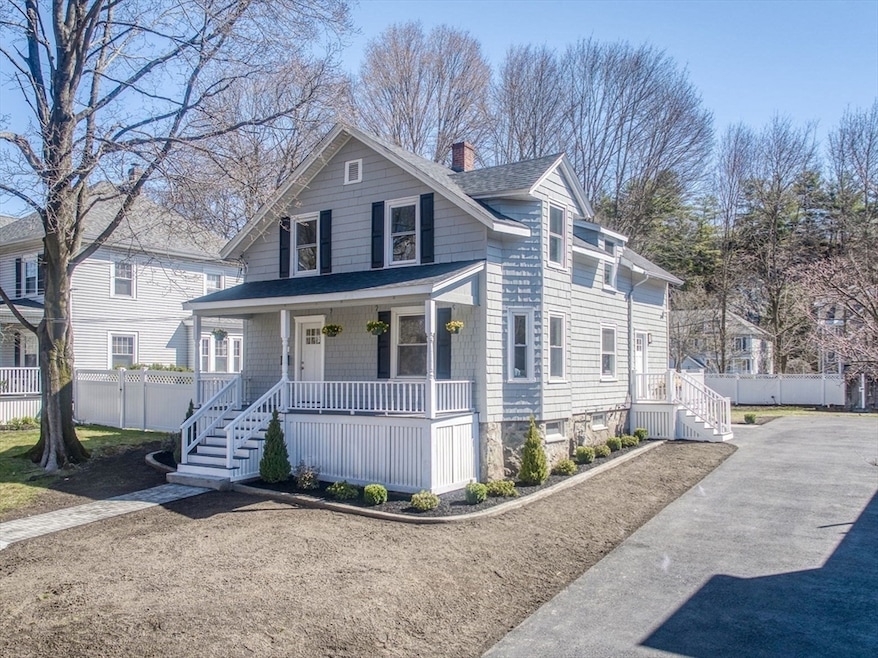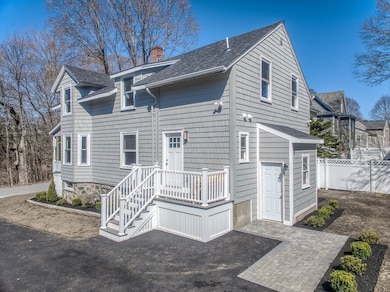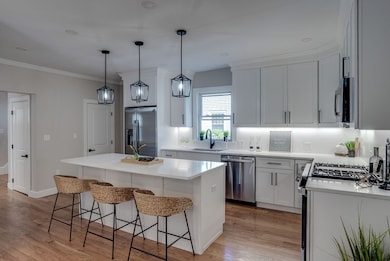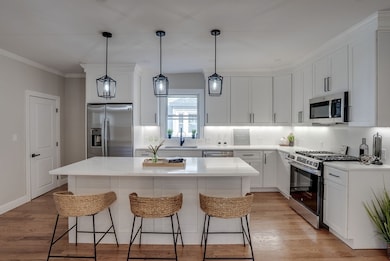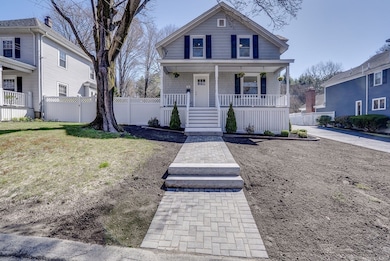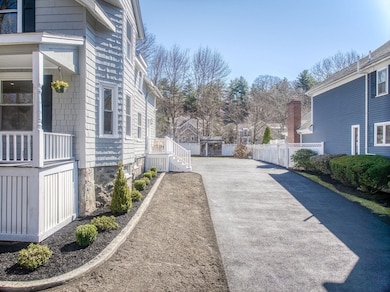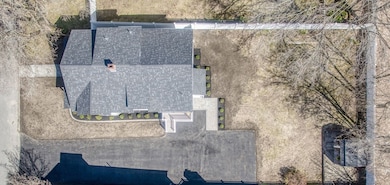
30 Meriam St Wakefield, MA 01880
Greenwood NeighborhoodEstimated payment $6,498/month
Highlights
- Medical Services
- Custom Closet System
- Covered Deck
- Open Floorplan
- Colonial Architecture
- Property is near public transit
About This Home
**OPEN HOUSE Sat, April 26, 2025 1:30-3:00 PM** NEWLY RENOVATED IN AND OUT! 4 bedrooms 2 and a half baths! 1st floor Primary Suite, 3 Generous bedrooms and full bath on 2nd Level. New Heating System, CENTRAL AC, New 200 AMP Electrical Service, Navian On Demand HW, New Roof, Gorgeous Hardwood Floors, Recessed Lighting and Modern Lighting Fixtures, Open Concept Living To Dining Room overlooks NEW kitchen, Island w wine fridge, white shaker cabinets to the ceiling, Quarts counter tops and backsplash, New Appliances, 1st floor Primary suite, with tiled stand up rainfall shower and beautiful lighting. LR Electric fireplace with beautiful mantle and wall trim, Upstairs boasts small sitting area at top of stairs 3 grand bedrooms and full tiled bath, with smart mirror! New side deck and Large partially fenced in Yard, New Paved Driveway, enjoy scenery as home overlooks peaceful area of Crystal Lake, Seconds to Main St and Commuter Rail and minutes to Downtown Wakefield,
Open House Schedule
-
Sunday, April 27, 20251:30 to 3:00 pm4/27/2025 1:30:00 PM +00:004/27/2025 3:00:00 PM +00:00Add to Calendar
Home Details
Home Type
- Single Family
Est. Annual Taxes
- $7,846
Year Built
- Built in 1910 | Remodeled
Lot Details
- 9,100 Sq Ft Lot
- Cleared Lot
- Property is zoned R2
Home Design
- Colonial Architecture
- Stone Foundation
- Shingle Roof
Interior Spaces
- 1,840 Sq Ft Home
- Open Floorplan
- Crown Molding
- Wainscoting
- Recessed Lighting
- Decorative Lighting
- Bay Window
- Living Room with Fireplace
- Dining Area
- Exterior Basement Entry
Kitchen
- Range
- Microwave
- Freezer
- Dishwasher
- Wine Cooler
- Stainless Steel Appliances
- Solid Surface Countertops
- Disposal
Flooring
- Wood
- Ceramic Tile
Bedrooms and Bathrooms
- 4 Bedrooms
- Primary Bedroom on Main
- Custom Closet System
- Walk-In Closet
- Bathtub with Shower
- Separate Shower
Laundry
- Laundry on main level
- Washer and Electric Dryer Hookup
Parking
- 6 Car Parking Spaces
- Driveway
- Open Parking
- Off-Street Parking
Outdoor Features
- Covered Deck
- Covered patio or porch
- Outdoor Storage
Location
- Property is near public transit
- Property is near schools
Schools
- Greenwood Elementary School
- Galvin Middle School
- Memorial High School
Utilities
- Central Heating and Cooling System
- 2 Cooling Zones
- 2 Heating Zones
- 200+ Amp Service
- Gas Water Heater
Listing and Financial Details
- Assessor Parcel Number 819622
Community Details
Overview
- No Home Owners Association
- Greenwood Subdivision
Amenities
- Medical Services
Recreation
- Park
Map
Home Values in the Area
Average Home Value in this Area
Tax History
| Year | Tax Paid | Tax Assessment Tax Assessment Total Assessment is a certain percentage of the fair market value that is determined by local assessors to be the total taxable value of land and additions on the property. | Land | Improvement |
|---|---|---|---|---|
| 2025 | $7,846 | $691,300 | $402,000 | $289,300 |
| 2024 | $7,236 | $643,200 | $374,000 | $269,200 |
| 2023 | $7,042 | $600,300 | $349,000 | $251,300 |
| 2022 | $6,605 | $536,100 | $311,600 | $224,500 |
| 2021 | $6,449 | $506,600 | $284,900 | $221,700 |
| 2020 | $6,064 | $474,900 | $267,100 | $207,800 |
| 2019 | $5,688 | $443,300 | $249,300 | $194,000 |
| 2018 | $5,484 | $423,500 | $238,200 | $185,300 |
| 2017 | $5,157 | $395,800 | $222,600 | $173,200 |
| 2016 | $5,245 | $388,800 | $219,800 | $169,000 |
| 2015 | $4,897 | $363,300 | $205,300 | $158,000 |
| 2014 | $4,531 | $354,500 | $200,300 | $154,200 |
Property History
| Date | Event | Price | Change | Sq Ft Price |
|---|---|---|---|---|
| 04/15/2025 04/15/25 | For Sale | $1,049,000 | -- | $570 / Sq Ft |
Deed History
| Date | Type | Sale Price | Title Company |
|---|---|---|---|
| Deed | $203,000 | -- | |
| Deed | $183,000 | -- | |
| Deed | $203,000 | -- | |
| Deed | $183,000 | -- |
Mortgage History
| Date | Status | Loan Amount | Loan Type |
|---|---|---|---|
| Open | $600,000 | Purchase Money Mortgage | |
| Closed | $600,000 | Purchase Money Mortgage | |
| Closed | $550,000 | Purchase Money Mortgage | |
| Closed | $1,100,000 | Stand Alone Refi Refinance Of Original Loan | |
| Previous Owner | $261,000 | No Value Available | |
| Previous Owner | $45,000 | No Value Available |
Similar Homes in the area
Source: MLS Property Information Network (MLS PIN)
MLS Number: 73359692
APN: WAKE-000022-000125-000004A
- 820 Main St Unit 1
- 762 Main St
- 8 Hickory Hill Rd
- 49 Oak St
- 3 Hickory Hill Rd Unit 2
- 5 Cherry Ave
- 6 Lovis Ave
- 687 Main St
- 14 High St
- 33 Gregory Rd
- 1052 Main St Unit 2
- 54 Pine St
- 181 Broadway St
- 11 Traverse St
- 323 Green St
- 26 Garden Rd
- 42 Herbert St
- 0 Stonecroft Ave
- 62 Foundry St Unit 508
- 62 Foundry St Unit 311
