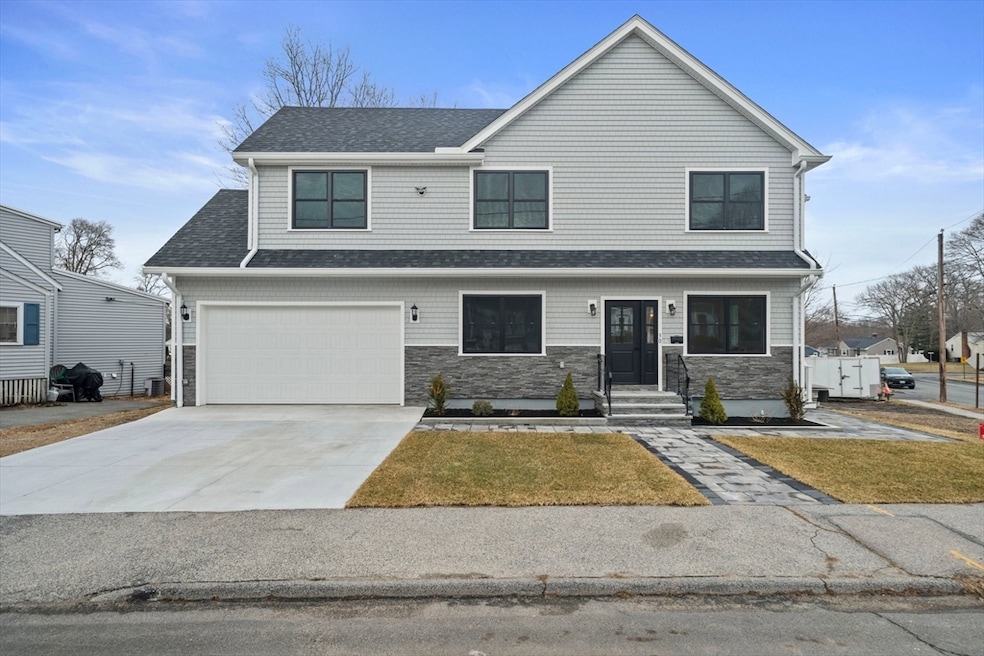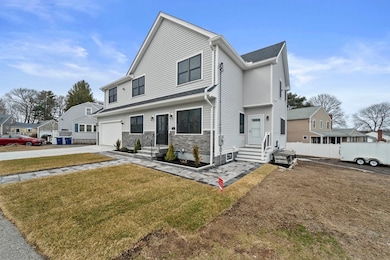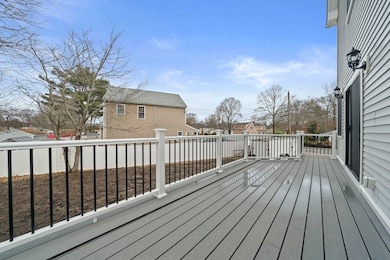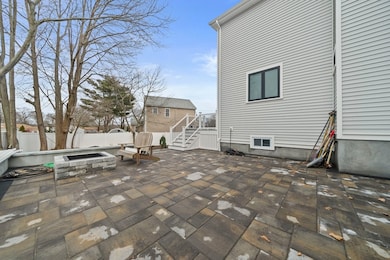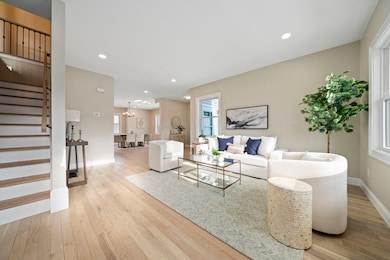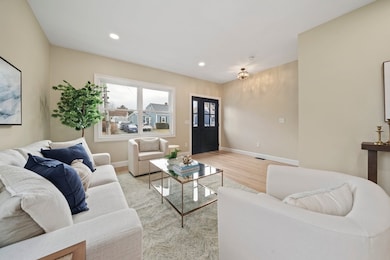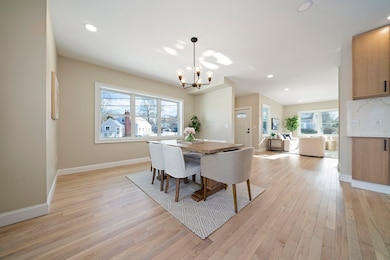
30 Milton Rd Braintree, MA 02184
Braintree Highlands NeighborhoodEstimated payment $9,410/month
Highlights
- Open Floorplan
- Colonial Architecture
- Property is near public transit
- Custom Closet System
- Deck
- 4-minute walk to Highlands Playground
About This Home
Your dream home just got more affordable. We've adjusted the price making it the perfect time to take second look! New rebuilt home. Move in ready.This spacious home features gleaming white Oak hardwood floors and an open-concept plan. Dining room and custom designed kitchen modern cabinets, stainless appliances,dual-fuel range with double oven, quartz countertops and backsplash. coffee bar ,extra pantry cabinets.The first floor also offers an office/guest room with a custom closet, ideal for working from home or guest room, full bathroom, mud room with custom cabinets. Heated garage with an EV charging feature. Second floor offers 4 huge beds, lots of custom closets. Main bed with cathedral ceilings Spa-like baths,laundry room. Finished Basement walk out with a full bath ,second laundry,wetbar,extra room,entertainment room. Or in a law apartment. High Efficient boiler,85 gal HW tank. Exterior entertaining space includes deck & stone patio with build in fire pit
Listing Agent
Poema Dauti
Anchor Real Estate

Home Details
Home Type
- Single Family
Est. Annual Taxes
- $5,762
Year Built
- Built in 1941 | Remodeled
Lot Details
- 8,533 Sq Ft Lot
- Stone Wall
- Corner Lot
Parking
- 2 Car Attached Garage
- Heated Garage
- Garage Door Opener
- Driveway
- Open Parking
- Off-Street Parking
Home Design
- Colonial Architecture
- Plaster Walls
- Frame Construction
- Spray Foam Insulation
- Shingle Roof
- Concrete Perimeter Foundation
- Stone
Interior Spaces
- Open Floorplan
- Wet Bar
- Wainscoting
- Sheet Rock Walls or Ceilings
- Cathedral Ceiling
- Ceiling Fan
- Recessed Lighting
- Decorative Lighting
- Light Fixtures
- Insulated Windows
- Picture Window
- Window Screens
- Sliding Doors
- Insulated Doors
- Dining Area
- Bonus Room
Kitchen
- Stove
- Range with Range Hood
- ENERGY STAR Qualified Refrigerator
- ENERGY STAR Qualified Dishwasher
- Stainless Steel Appliances
- Kitchen Island
- Solid Surface Countertops
- Disposal
Flooring
- Wood
- Laminate
- Ceramic Tile
- Vinyl
Bedrooms and Bathrooms
- 5 Bedrooms
- Primary bedroom located on second floor
- Custom Closet System
- Linen Closet
- Walk-In Closet
- 4 Full Bathrooms
- Double Vanity
- Low Flow Toliet
- Soaking Tub
- Bathtub Includes Tile Surround
- Separate Shower
Laundry
- Laundry on upper level
- Washer and Gas Dryer Hookup
Finished Basement
- Walk-Out Basement
- Basement Fills Entire Space Under The House
- Interior and Exterior Basement Entry
Eco-Friendly Details
- ENERGY STAR Qualified Equipment for Heating
- Energy-Efficient Thermostat
- No or Low VOC Paint or Finish
- Watersense Fixture
Outdoor Features
- Balcony
- Deck
- Patio
- Breezeway
- Rain Gutters
Location
- Property is near public transit
- Property is near schools
Schools
- Highlands Elementary School
- South Middle School
- Braintree High School
Utilities
- Two cooling system units
- Forced Air Heating and Cooling System
- 2 Cooling Zones
- 4 Heating Zones
- Heating System Uses Natural Gas
- Hydro-Air Heating System
- Baseboard Heating
- 200+ Amp Service
- Gas Water Heater
- High Speed Internet
- Internet Available
- Cable TV Available
Listing and Financial Details
- Tax Lot 24
- Assessor Parcel Number 14930
Community Details
Overview
- No Home Owners Association
- Highlands Area Subdivision
Amenities
- Coin Laundry
Recreation
- Tennis Courts
- Park
- Jogging Path
Map
Home Values in the Area
Average Home Value in this Area
Tax History
| Year | Tax Paid | Tax Assessment Tax Assessment Total Assessment is a certain percentage of the fair market value that is determined by local assessors to be the total taxable value of land and additions on the property. | Land | Improvement |
|---|---|---|---|---|
| 2025 | $7,145 | $715,900 | $368,300 | $347,600 |
| 2024 | $5,715 | $602,800 | $345,300 | $257,500 |
| 2023 | $5,338 | $546,900 | $303,800 | $243,100 |
| 2022 | $5,167 | $519,300 | $276,200 | $243,100 |
| 2021 | $4,520 | $454,300 | $232,900 | $221,400 |
| 2020 | $4,479 | $454,300 | $232,900 | $221,400 |
| 2019 | $4,420 | $438,100 | $232,900 | $205,200 |
| 2018 | $4,207 | $399,100 | $202,600 | $196,500 |
| 2017 | $3,995 | $372,000 | $184,100 | $187,900 |
| 2016 | $3,819 | $347,800 | $165,700 | $182,100 |
| 2015 | $3,729 | $336,900 | $162,000 | $174,900 |
| 2014 | $3,537 | $309,700 | $149,200 | $160,500 |
Property History
| Date | Event | Price | Change | Sq Ft Price |
|---|---|---|---|---|
| 04/10/2025 04/10/25 | Price Changed | $1,599,999 | -5.9% | $425 / Sq Ft |
| 03/20/2025 03/20/25 | For Sale | $1,699,999 | +240.0% | $451 / Sq Ft |
| 07/13/2023 07/13/23 | Sold | $500,000 | -3.8% | $259 / Sq Ft |
| 06/01/2023 06/01/23 | Pending | -- | -- | -- |
| 05/31/2023 05/31/23 | Price Changed | $519,900 | -9.6% | $269 / Sq Ft |
| 05/01/2023 05/01/23 | Price Changed | $574,900 | -8.6% | $298 / Sq Ft |
| 03/29/2023 03/29/23 | For Sale | $629,000 | -- | $326 / Sq Ft |
Mortgage History
| Date | Status | Loan Amount | Loan Type |
|---|---|---|---|
| Closed | $450,000 | Purchase Money Mortgage | |
| Closed | $50,000 | No Value Available |
Similar Homes in the area
Source: MLS Property Information Network (MLS PIN)
MLS Number: 73348210
APN: BRAI-001076-000000-000024
- 92 Milton Rd
- 61 Leahaven Terrace
- 107 Old Country Way
- 8 Albee Dr
- 373 N Franklin St
- 1327 Liberty St
- 81 Damon Ave
- 33 Linda Rd
- 99 Proctor Rd
- 11 Cochato Park
- 15 Paine Rd
- 174 Pine St
- 8 Kingcrest Terrace
- 222 Evergreen Ave
- 1 Young Terrace
- 129 Pine St
- 22 Alfred Terrace
- 21 Cottage St
- 217 Mill St
- 1091 Liberty St
