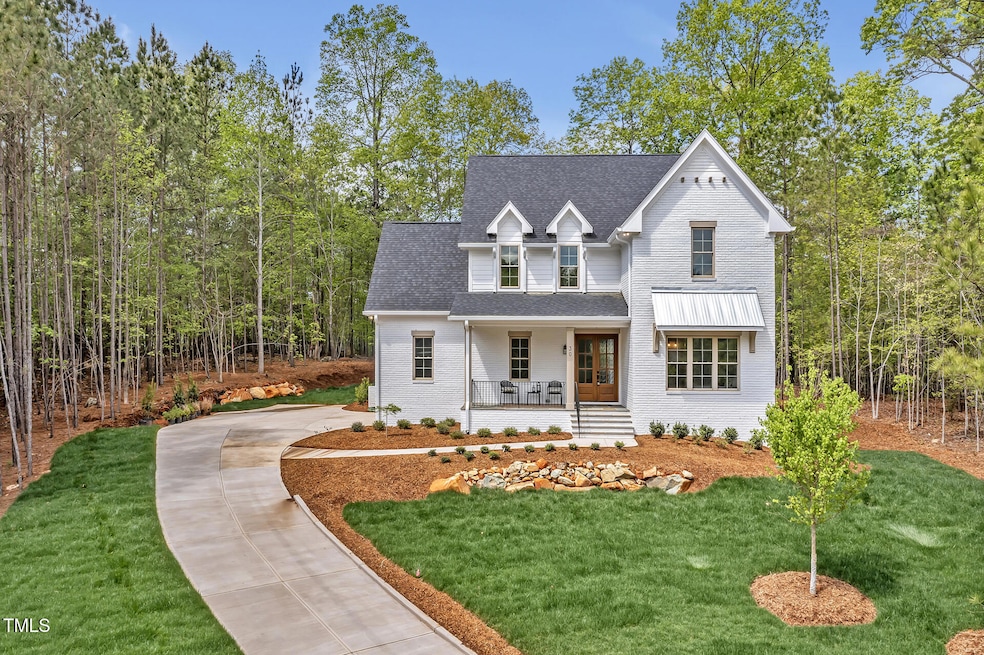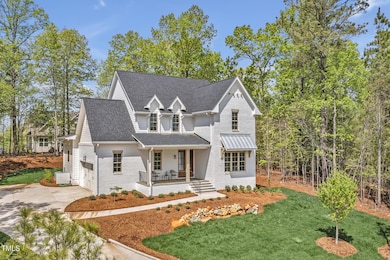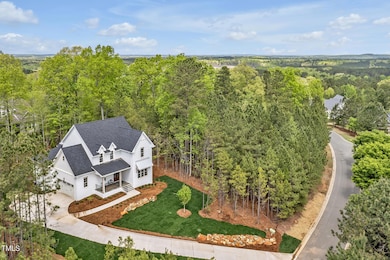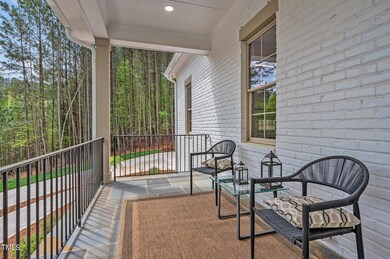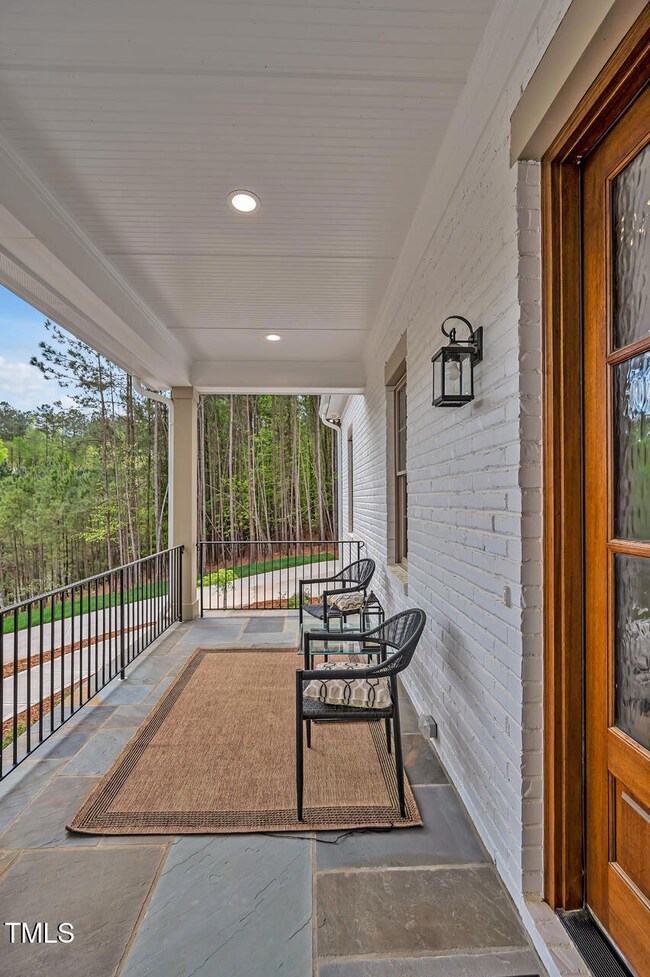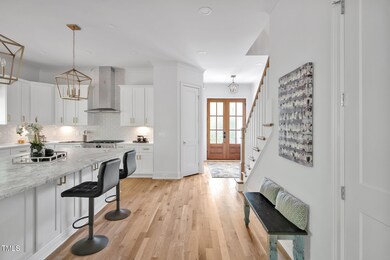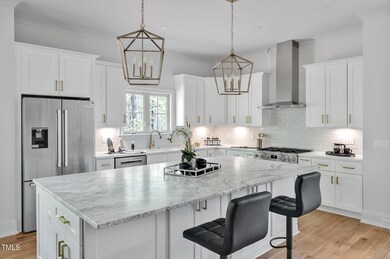30 Mist Wood Ct Hadley, NC 27312
Estimated payment $5,169/month
Highlights
- Golf Course Community
- New Construction
- Clubhouse
- Fitness Center
- Open Floorplan
- Transitional Architecture
About This Home
New Construction: Move-In Ready!
This stunning, newly completed home was expertly designed by a renowned architect who seamlessly blends form with function. Offering two spacious bedrooms on the main floor, the home provides flexible living options to suit your changing needs.
The gourmet kitchen is a chef's dream, equipped with modern appliances and everything required for today's demanding culinary lifestyle. The open-concept design fosters a sense of connectivity, making it easy to communicate and entertain. Abundant windows flood the interior with natural light, creating a bright and welcoming atmosphere throughout.
Outside, the lush landscaping enhances the beauty of the property, while the Chapel Ridge Golf Course surrounds the community, providing a serene and picturesque backdrop. Nearby Lake Jordan offers additional opportunities for outdoor recreation.
Residents can enjoy an array of amenities, including a Jr. Olympic-size pool, a playground, tennis and pickleball courts, a fitness facility, and expansive green spaces. For golf enthusiasts, the 18-hole Fred Couples-designed golf course presents a challenging yet enjoyable experience.
Just a short drive away, historic Pittsboro awaits, offering charming shops that take you back in time. New businesses are emerging in the area, including a state-of-the-art YMCA, and it's only a brief ride to UNC and excellent medical facilities.
Home Details
Home Type
- Single Family
Est. Annual Taxes
- $370
Year Built
- Built in 2025 | New Construction
Lot Details
- 0.41 Acre Lot
- Landscaped
- Back Yard
HOA Fees
- $115 Monthly HOA Fees
Parking
- 2 Car Attached Garage
- Side Facing Garage
Home Design
- Home is estimated to be completed on 4/9/25
- Transitional Architecture
- Brick Exterior Construction
- Frame Construction
- Shingle Roof
Interior Spaces
- 3,445 Sq Ft Home
- 2-Story Property
- Open Floorplan
- Beamed Ceilings
- High Ceiling
- Ceiling Fan
- 1 Fireplace
- Basement
Kitchen
- Eat-In Kitchen
- Oven
- Gas Range
- Range Hood
- Microwave
- Dishwasher
- Quartz Countertops
- Disposal
Flooring
- Wood
- Ceramic Tile
Bedrooms and Bathrooms
- 4 Bedrooms
- Primary Bedroom on Main
- Walk-In Closet
- 4 Full Bathrooms
- Soaking Tub
- Bathtub with Shower
- Walk-in Shower
Laundry
- Laundry Room
- Laundry on main level
Outdoor Features
- Patio
- Front Porch
Location
- Property is near a golf course
Schools
- Pittsboro Elementary School
- Horton Middle School
- Northwood High School
Utilities
- Central Air
- Heating System Uses Natural Gas
- Community Sewer or Septic
Listing and Financial Details
- Assessor Parcel Number 0081777
Community Details
Overview
- Association fees include ground maintenance
- Chapel Ridge Community Association, Inc. Association, Phone Number (919) 545-5543
- Built by Avellino Builders, Inc.
- Chapel Ridge Subdivision
Amenities
- Clubhouse
Recreation
- Golf Course Community
- Tennis Courts
- Community Basketball Court
- Community Playground
- Fitness Center
- Community Pool
Map
Home Values in the Area
Average Home Value in this Area
Tax History
| Year | Tax Paid | Tax Assessment Tax Assessment Total Assessment is a certain percentage of the fair market value that is determined by local assessors to be the total taxable value of land and additions on the property. | Land | Improvement |
|---|---|---|---|---|
| 2024 | $370 | $42,601 | $42,601 | $0 |
| 2023 | $370 | $42,601 | $42,601 | $0 |
| 2022 | $337 | $42,601 | $42,601 | $0 |
| 2021 | $337 | $42,601 | $42,601 | $0 |
| 2020 | $270 | $34,020 | $34,020 | $0 |
| 2019 | $270 | $34,020 | $34,020 | $0 |
| 2018 | $0 | $34,020 | $34,020 | $0 |
| 2017 | $255 | $34,020 | $34,020 | $0 |
| 2016 | $613 | $81,000 | $81,000 | $0 |
| 2015 | $603 | $81,000 | $81,000 | $0 |
| 2014 | -- | $81,000 | $81,000 | $0 |
| 2013 | -- | $81,000 | $81,000 | $0 |
Property History
| Date | Event | Price | Change | Sq Ft Price |
|---|---|---|---|---|
| 04/11/2025 04/11/25 | For Sale | $900,000 | +1284.6% | $261 / Sq Ft |
| 12/14/2023 12/14/23 | Off Market | $65,000 | -- | -- |
| 11/17/2023 11/17/23 | Sold | $65,000 | -35.0% | -- |
| 10/28/2023 10/28/23 | Pending | -- | -- | -- |
| 10/20/2023 10/20/23 | Price Changed | $100,000 | -9.1% | -- |
| 10/17/2022 10/17/22 | Price Changed | $110,000 | -4.3% | -- |
| 05/15/2022 05/15/22 | For Sale | $115,000 | -- | -- |
Deed History
| Date | Type | Sale Price | Title Company |
|---|---|---|---|
| Warranty Deed | $65,000 | None Listed On Document | |
| Warranty Deed | $87,000 | None Available |
Mortgage History
| Date | Status | Loan Amount | Loan Type |
|---|---|---|---|
| Previous Owner | $87,021 | Unknown | |
| Previous Owner | $87,769 | Unknown |
Source: Doorify MLS
MLS Number: 10088672
APN: 81777
- 59 Mist Wood Ct
- 7 Brandon Pines Ct
- 56 Mist Wood Ct
- 64 Barn Owl Ln
- 9 Mist Wood Ct
- 15 Brandon Pines Ct
- 277 High Ridge Ln
- 37 Sweet Meadow Ln
- 249 High Ridge Ln
- 65 High Ridge Ln
- 143 High Ridge Ln
- 139 Quail Point
- 172 Quail Point
- 67 Quail Point
- 45 Quail Point
- 895 Berry Patch Ln
- 490 Chapel Ridge Dr
- 62 Teal Trace Ct
- 370 Chapel Ridge Dr
- 95 Bob White
