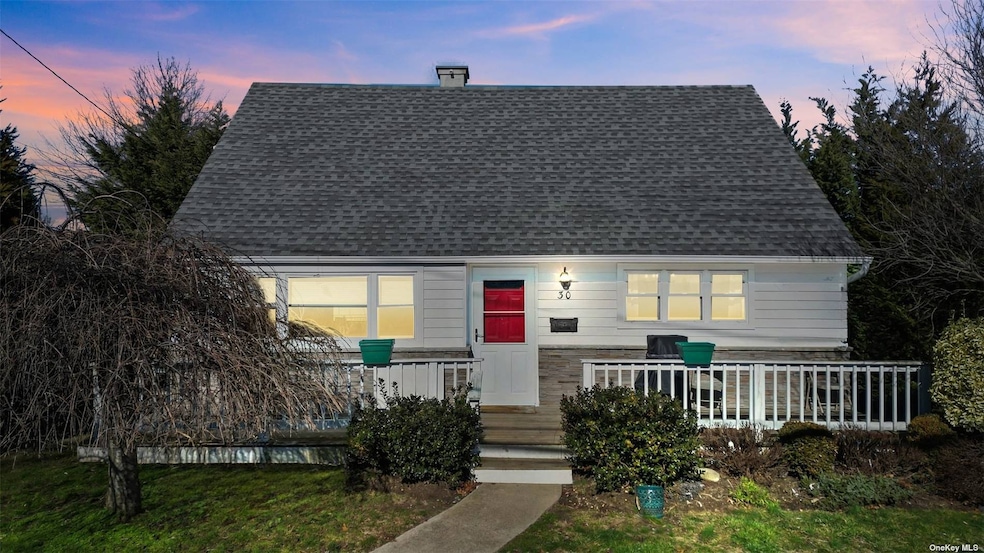
30 Montgomery Ave Oceanside, NY 11572
Oceanside NeighborhoodHighlights
- Cape Cod Architecture
- Corner Lot
- Cooling System Mounted In Outer Wall Opening
- Fulton Avenue Elementary - School 8 Rated A-
- 1 Car Detached Garage
- Baseboard Heating
About This Home
As of July 2024Welcome to 30 Montgomery, a charming 4 bedroom 2 bathroom home on a corner lot. Some features include recently upgraded stainless steel appliances, granite countertops, Navien water heating system, younger roof and a spacious fenced in property. Two bedrooms and updated full bath on the first floor, and two bedrooms and updated full bath upstairs. There is plenty of closet and storage space as well as a 1.5 car detached garage and two car driveway. Not in a flood zone and low taxes!! Do not miss out on this perfect starter home!!
Last Agent to Sell the Property
Signature Premier Properties Brokerage Email: sharonbasiratmand@gmail.com License #10301221579
Co-Listed By
Realty Connect USA LLC Brokerage Email: sharonbasiratmand@gmail.com License #10401295144
Home Details
Home Type
- Single Family
Est. Annual Taxes
- $10,922
Year Built
- Built in 1950
Lot Details
- 5,050 Sq Ft Lot
- Lot Dimensions are 50x101
- Corner Lot
Parking
- 1 Car Detached Garage
Home Design
- Cape Cod Architecture
- Frame Construction
Bedrooms and Bathrooms
- 4 Bedrooms
- 2 Full Bathrooms
Schools
- School 9M-Oceanside Middle School
- School 7-Oceanside Senior High School
Utilities
- Cooling System Mounted In Outer Wall Opening
- Baseboard Heating
- Heating System Uses Natural Gas
Listing and Financial Details
- Legal Lot and Block 166 / 331
- Assessor Parcel Number 2089-43-331-00-0166-0
Map
Home Values in the Area
Average Home Value in this Area
Property History
| Date | Event | Price | Change | Sq Ft Price |
|---|---|---|---|---|
| 07/26/2024 07/26/24 | Sold | $600,000 | +2.6% | $490 / Sq Ft |
| 05/15/2024 05/15/24 | Pending | -- | -- | -- |
| 05/02/2024 05/02/24 | For Sale | $585,000 | -- | $478 / Sq Ft |
Tax History
| Year | Tax Paid | Tax Assessment Tax Assessment Total Assessment is a certain percentage of the fair market value that is determined by local assessors to be the total taxable value of land and additions on the property. | Land | Improvement |
|---|---|---|---|---|
| 2024 | $3,231 | $395 | $172 | $223 |
| 2023 | $11,188 | $415 | $181 | $234 |
| 2022 | $11,188 | $409 | $178 | $231 |
| 2021 | $15,469 | $415 | $181 | $234 |
| 2020 | $12,664 | $749 | $664 | $85 |
| 2019 | $3,756 | $749 | $664 | $85 |
| 2018 | $3,589 | $749 | $0 | $0 |
| 2017 | $7,313 | $749 | $664 | $85 |
| 2016 | $10,740 | $749 | $664 | $85 |
| 2015 | $3,275 | $749 | $664 | $85 |
| 2014 | $3,275 | $749 | $664 | $85 |
| 2013 | $3,044 | $749 | $664 | $85 |
Mortgage History
| Date | Status | Loan Amount | Loan Type |
|---|---|---|---|
| Open | $420,000 | New Conventional | |
| Previous Owner | $421,000 | New Conventional | |
| Previous Owner | $421,040 | New Conventional |
Deed History
| Date | Type | Sale Price | Title Company |
|---|---|---|---|
| Bargain Sale Deed | $600,000 | Judicial Title | |
| Bargain Sale Deed | $443,200 | None Available | |
| Bargain Sale Deed | $443,200 | None Available | |
| Bargain Sale Deed | $285,000 | Attorney | |
| Bargain Sale Deed | $285,000 | Attorney | |
| Referees Deed | $362,485 | None Available | |
| Referees Deed | $362,485 | None Available | |
| Deed | $385,000 | -- | |
| Deed | $385,000 | -- |
Similar Homes in Oceanside, NY
Source: OneKey® MLS
MLS Number: KEY3547687
APN: 2089-43-331-00-0166-0
- 31 W Windsor Pkwy
- 3281 3rd St
- 3366 Fulton Ave
- 57 Cheslan Ct
- 242 W Waukena Ave
- 145 Soper St
- 3250 Messick Ave
- 299 Montgomery Ave
- 197 W Henrietta Ave
- 209 Forest St
- 138 Concord Ave
- 3271 Judith Ln
- 325 Weidner Ave
- 168 Concord Ave
- 3258 Neptune Ave
- 3270 Neptune Ave
- 2982 Bayview Ct
- 104 Murray Dr
- 140 Atlantic Ave Unit 425
- 3340 Yost Blvd
