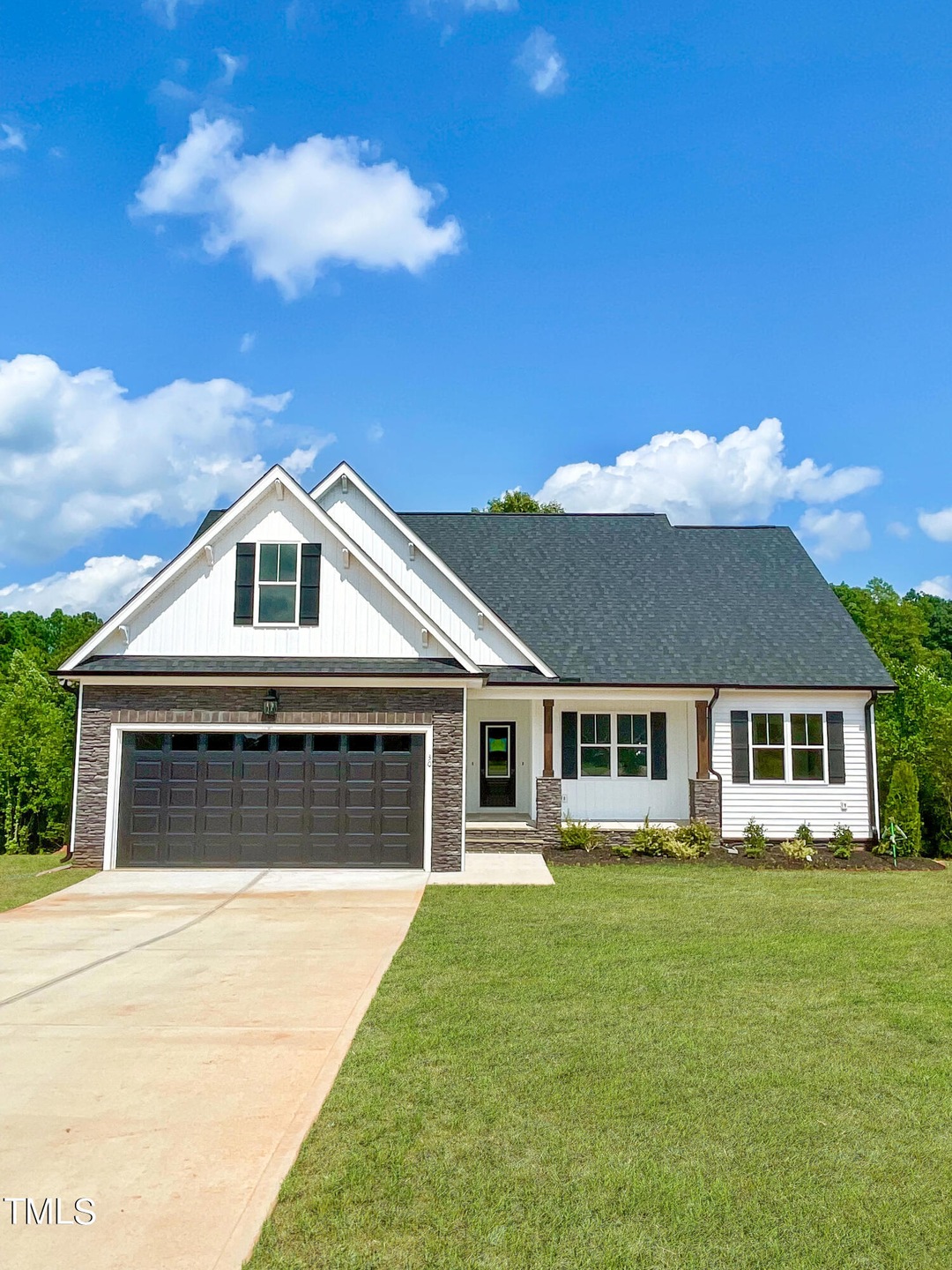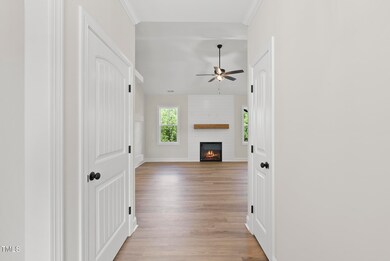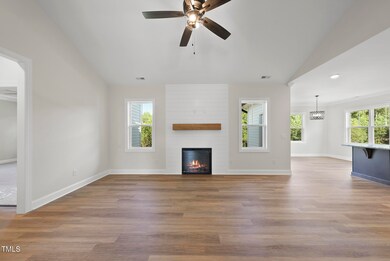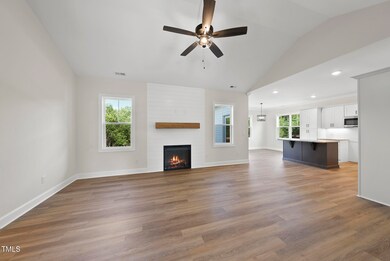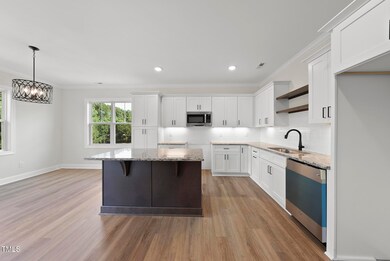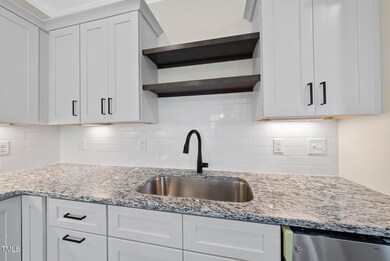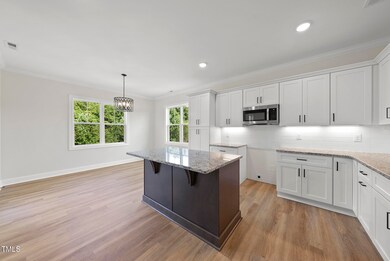
30 Morning Dew Way Zebulon, NC 27597
Youngsville NeighborhoodHighlights
- Under Construction
- Craftsman Architecture
- Partially Wooded Lot
- Open Floorplan
- Deck
- Cathedral Ceiling
About This Home
As of December 2024This New story and a half lives like a ranch with 3 bedrooms on the main floor , an open cathedral Family room with built-ins and Custom accent island kitchen with a spacious eating nook , under cabinet lighting , niche shelving and more! Convenient mud room entry from the garage with drop zone and laundry room, Primary Suite on the main floor with walk-in Tile shower , Dble vanity and soaking tub plus a gorgeous tray ceiling . Upstairs has a tremendous playroom and a full bath plus walk-in and knee wall storage!All situated on a beautiful Lot that backs up to woods and privacy! MOVE IN READY
Home Details
Home Type
- Single Family
Year Built
- Built in 2024 | Under Construction
Lot Details
- 0.73 Acre Lot
- Lot Dimensions are 148.66x289.38x54.61x279.53
- Interior Lot
- Gentle Sloping Lot
- Cleared Lot
- Partially Wooded Lot
- Back and Front Yard
- Property is zoned R-30
HOA Fees
- $33 Monthly HOA Fees
Parking
- 2 Car Attached Garage
- Front Facing Garage
- Garage Door Opener
- Private Driveway
- 2 Open Parking Spaces
Home Design
- Craftsman Architecture
- Transitional Architecture
- Traditional Architecture
- Farmhouse Style Home
- Cottage
- Combination Foundation
- Frame Construction
- Blown-In Insulation
- Shingle Roof
- Vinyl Siding
Interior Spaces
- 2,074 Sq Ft Home
- 1-Story Property
- Open Floorplan
- Tray Ceiling
- Smooth Ceilings
- Cathedral Ceiling
- Ceiling Fan
- Double Pane Windows
- Entrance Foyer
- Family Room
- Breakfast Room
- Bonus Room
- Attic Floors
Kitchen
- Electric Range
- Microwave
- Dishwasher
- Stainless Steel Appliances
- Kitchen Island
- Granite Countertops
Flooring
- Carpet
- Luxury Vinyl Tile
Bedrooms and Bathrooms
- 3 Bedrooms
- 3 Full Bathrooms
- Double Vanity
- Separate Shower in Primary Bathroom
- Bathtub with Shower
- Walk-in Shower
Laundry
- Laundry Room
- Washer and Electric Dryer Hookup
Outdoor Features
- Deck
Schools
- Bunn Elementary And Middle School
- Bunn High School
Utilities
- Forced Air Heating and Cooling System
- Well
- Electric Water Heater
- Septic Tank
- Septic System
- Cable TV Available
Community Details
- $170 One-Time Secondary Association Fee
- Association fees include road maintenance
- Wake HOA, Phone Number (919) 790-5350
- Built by JEC Construction INC
- Brantley Ridge Subdivision
Listing and Financial Details
- Assessor Parcel Number 2739-63-6597
Map
Home Values in the Area
Average Home Value in this Area
Property History
| Date | Event | Price | Change | Sq Ft Price |
|---|---|---|---|---|
| 12/20/2024 12/20/24 | Sold | $395,000 | -0.7% | $190 / Sq Ft |
| 11/20/2024 11/20/24 | Pending | -- | -- | -- |
| 10/26/2024 10/26/24 | For Sale | $397,900 | 0.0% | $192 / Sq Ft |
| 10/19/2024 10/19/24 | Off Market | $397,900 | -- | -- |
| 05/09/2024 05/09/24 | For Sale | $397,900 | -- | $192 / Sq Ft |
Similar Homes in Zebulon, NC
Source: Doorify MLS
MLS Number: 10028273
- 60 Moonraker Dr
- 40 Sunrise Ct
- 40 Moonraker Dr
- 40 Misty Mountain Ln
- 1622 N Carolina 98 Hwy E
- 509 Mulberry Rd
- 25 S Treeline Dr
- 810 Mulberry Rd
- 110 Hickory Dr
- 000 Old Us 64 Hwy
- 000 Old Us Highway 64
- 105 Acoma Cir
- 134 White Horse Dr
- 1500 Cheves Rd
- 110 112 Chama Dr
- 126 Omaha Dr
- 162 Omaha Dr
- 20 Tamaran Ct
- 605 Shawnee Dr
- 30 Tamaran Ct
