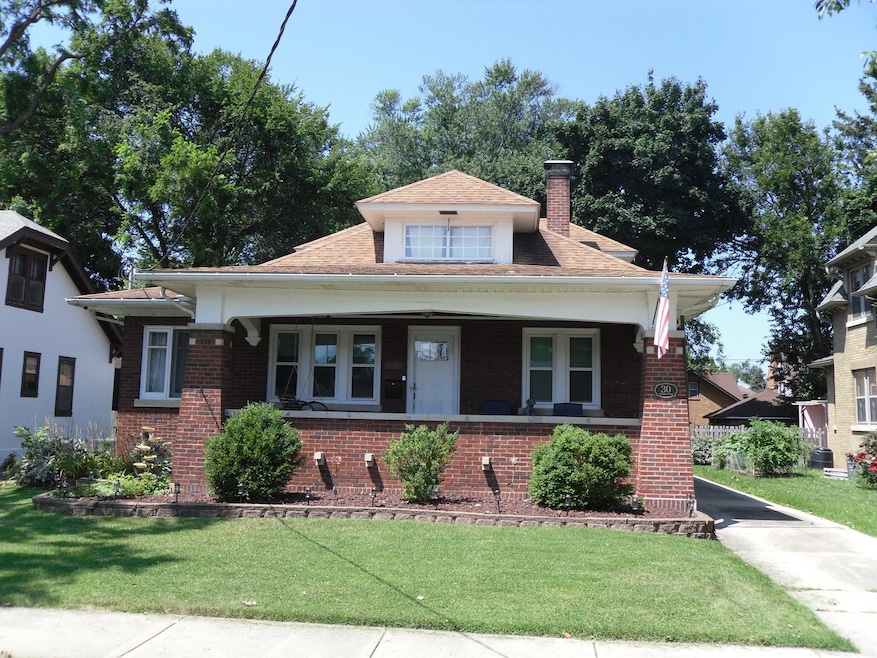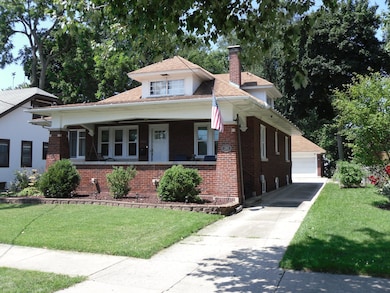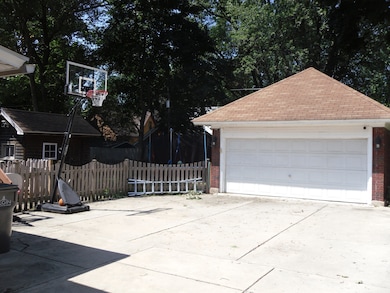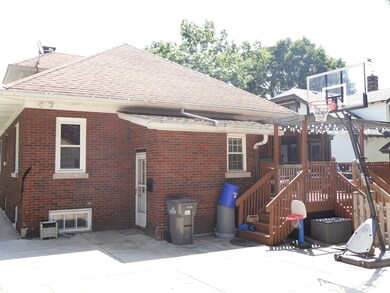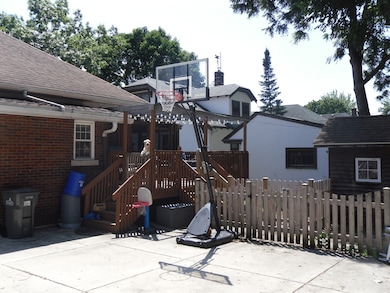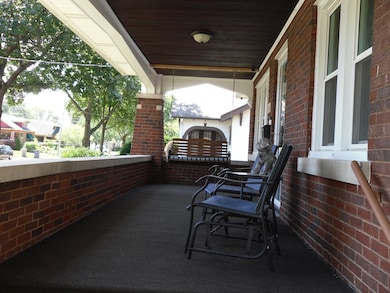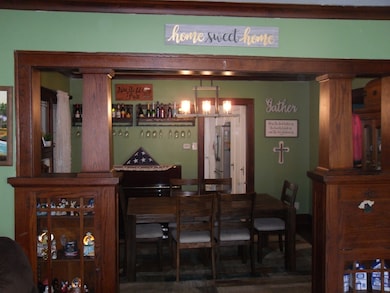
Highlights
- Den
- Bungalow
- Central Air
- 2 Car Detached Garage
About This Home
As of October 2024Lovely Craftsmen Style home located in the desired town of Elgin. Only a minute or two away from Larkin High School as well as Downtown Elgin. This 3 bed 2 bath home with a bedroom also in the basement is move in ready. Updated kitchen in 2020 with new countertops. Front porch is full width of home and provides a fantastic view for watching your children play and ride bikes. Side Porch is screened-in with indoor/outdoor carpet. Main level bathroom updated in 2017. Original woodwork from the 1920's with original built-ins. Detached two car garage located in back along with a nice fenced in yard for your furry pets. Playset and shed are staying with the home. Main kitchen fridge is not staying.
Home Details
Home Type
- Single Family
Est. Annual Taxes
- $5,061
Year Built
- Built in 1929
Lot Details
- Lot Dimensions are 50x132
Parking
- 2 Car Detached Garage
- Driveway
- Parking Space is Owned
Home Design
- Bungalow
Interior Spaces
- 2,070 Sq Ft Home
- 2-Story Property
- Den
Bedrooms and Bathrooms
- 3 Bedrooms
- 4 Potential Bedrooms
- 2 Full Bathrooms
Finished Basement
- Basement Fills Entire Space Under The House
- Finished Basement Bathroom
Schools
- Larkin High School
Utilities
- Central Air
- Heating System Uses Natural Gas
Community Details
- Bungalow
Map
Home Values in the Area
Average Home Value in this Area
Property History
| Date | Event | Price | Change | Sq Ft Price |
|---|---|---|---|---|
| 10/10/2024 10/10/24 | Sold | $317,000 | +7.5% | $153 / Sq Ft |
| 09/08/2024 09/08/24 | Pending | -- | -- | -- |
| 08/30/2024 08/30/24 | For Sale | $295,000 | -- | $143 / Sq Ft |
Tax History
| Year | Tax Paid | Tax Assessment Tax Assessment Total Assessment is a certain percentage of the fair market value that is determined by local assessors to be the total taxable value of land and additions on the property. | Land | Improvement |
|---|---|---|---|---|
| 2023 | $5,061 | $67,367 | $12,931 | $54,436 |
| 2022 | $4,806 | $61,427 | $11,791 | $49,636 |
| 2021 | $4,588 | $57,430 | $11,024 | $46,406 |
| 2020 | $4,453 | $54,826 | $10,524 | $44,302 |
| 2019 | $4,317 | $52,225 | $10,025 | $42,200 |
| 2018 | $4,260 | $49,086 | $9,444 | $39,642 |
| 2017 | $4,773 | $46,404 | $8,928 | $37,476 |
| 2016 | $4,591 | $43,051 | $8,283 | $34,768 |
| 2015 | -- | $39,460 | $7,592 | $31,868 |
| 2014 | -- | $38,973 | $7,498 | $31,475 |
| 2013 | -- | $40,001 | $7,696 | $32,305 |
Mortgage History
| Date | Status | Loan Amount | Loan Type |
|---|---|---|---|
| Open | $237,750 | New Conventional | |
| Previous Owner | $152,000 | New Conventional | |
| Previous Owner | $154,000 | No Value Available | |
| Previous Owner | -- | No Value Available | |
| Previous Owner | $154,000 | New Conventional | |
| Previous Owner | $140,900 | FHA | |
| Previous Owner | $50,000 | Stand Alone Second | |
| Previous Owner | $123,250 | Unknown | |
| Previous Owner | $123,000 | Unknown | |
| Previous Owner | $123,500 | No Value Available | |
| Previous Owner | $124,336 | FHA |
Deed History
| Date | Type | Sale Price | Title Company |
|---|---|---|---|
| Warranty Deed | $317,000 | First American Title | |
| Interfamily Deed Transfer | -- | None Available | |
| Deed | -- | -- | |
| Interfamily Deed Transfer | -- | Lawyers Title Pick Up | |
| Trustee Deed | $126,000 | -- |
Similar Homes in Elgin, IL
Source: Midwest Real Estate Data (MRED)
MLS Number: 12152059
APN: 06-15-428-022
- 1 N Worth Ave
- 1021 W Highland Ave
- 78 N Aldine St
- 4 N Melrose Ave
- 114 Mallery Ave
- Lot N Alfred Ave
- 65 Sheridan St
- 170 S Clifton Ave
- 624 South St
- 70 S Weston Ave
- 221 Heine Ave
- 420 N Alfred Ave
- 324 Lawrence Ave
- 337 N Jackson St
- 259 Gertrude St
- 507 Wing Park Blvd
- 173 Orchard St
- 217 Dennis Ct
- 835 Oak St
- 466 Miller Dr
