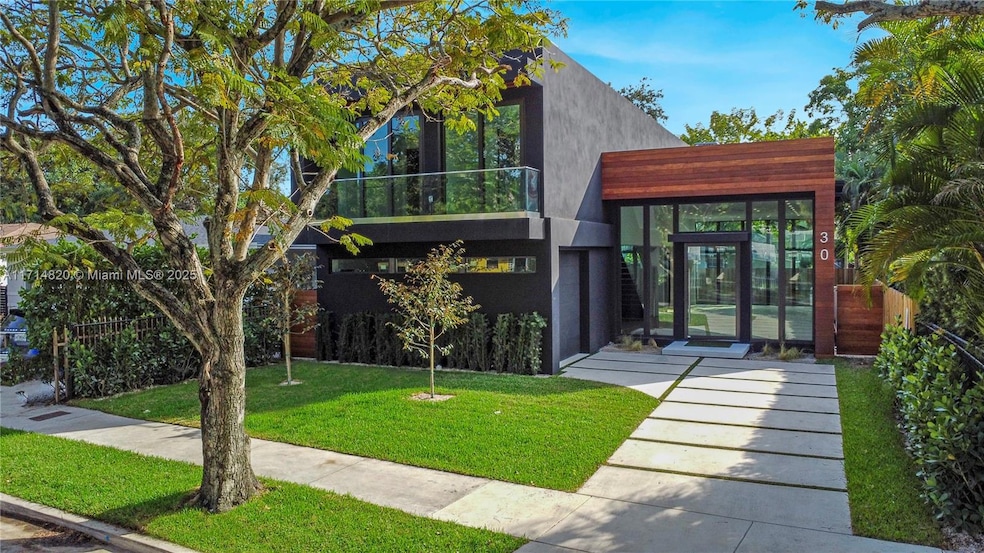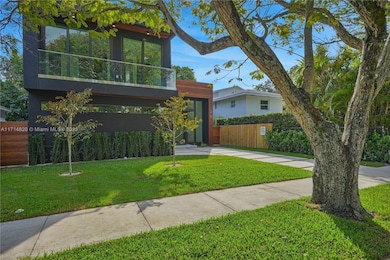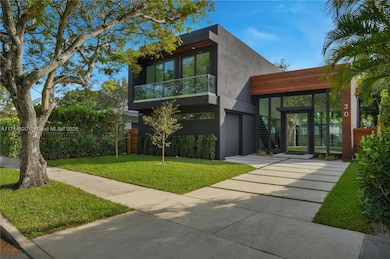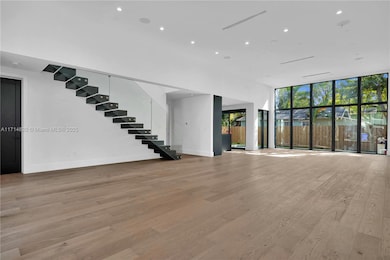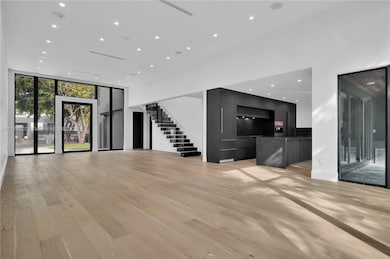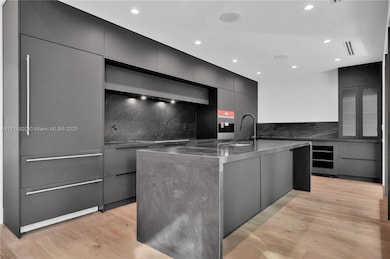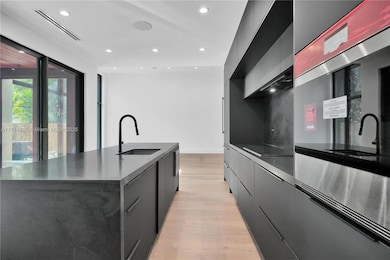
30 NE 50th St Miami, FL 33137
Little Haiti NeighborhoodEstimated payment $16,378/month
Highlights
- New Construction
- Wood Flooring
- Great Room
- Heated In Ground Pool
- Main Floor Bedroom
- 2-minute walk to Pullman Park
About This Home
A few blocks from The Miami Design District sits this new construction modern home with 3,642 total SQ/FT. 4 bed/5 bath + den that can be used as a 5th bedroom. Walk through the oversized pivot door and find an open floor plan with 13' ceilings. The tall windows overlook the pool and seamlessly integrate the indoor & outdoor spaces for the ultimate Florida lifestyle. Oak wood flooring, Hansgrohe/Grohe fixtures, impact resistant windows/doors, floor to ceiling kitchen cabinets & Sub Zero/Wolf appliances are just some of the upgrades. Custom closets built out in every room. Heated pool W/salt water chlorinator. Outdoor kitchen W/BBQ, fridge & countertop under covered terrace. 1.5 car garage. Not in a Flood zone. Built over 14' above sea level. Wynwood and the Beaches are a short drive away.
Home Details
Home Type
- Single Family
Est. Annual Taxes
- $9,414
Year Built
- Built in 2025 | New Construction
Lot Details
- 5,250 Sq Ft Lot
- North Facing Home
- Fenced
- Property is zoned 0104
Parking
- 1 Car Garage
- Automatic Garage Door Opener
- Driveway
- Paver Block
- On-Street Parking
- Open Parking
Home Design
- Flat Roof with Façade front
Interior Spaces
- 2,870 Sq Ft Home
- 2-Story Property
- Great Room
- Wood Flooring
- Property Views
Kitchen
- Built-In Self-Cleaning Oven
- Electric Range
- Microwave
- Dishwasher
- Cooking Island
Bedrooms and Bathrooms
- 5 Bedrooms
- Main Floor Bedroom
- Closet Cabinetry
- 5 Full Bathrooms
- Dual Sinks
- Bathtub
- Shower Only in Primary Bathroom
Laundry
- Laundry in Utility Room
- Washer and Dryer Hookup
Home Security
- High Impact Windows
- High Impact Door
- Fire and Smoke Detector
Pool
- Heated In Ground Pool
- Pool Equipment Stays
Outdoor Features
- Balcony
- Exterior Lighting
- Outdoor Grill
Additional Features
- Energy-Efficient HVAC
- Central Heating and Cooling System
Community Details
- No Home Owners Association
- Bellaire Sub Subdivision
Listing and Financial Details
- Assessor Parcel Number 01-31-24-015-0330
Map
Home Values in the Area
Average Home Value in this Area
Tax History
| Year | Tax Paid | Tax Assessment Tax Assessment Total Assessment is a certain percentage of the fair market value that is determined by local assessors to be the total taxable value of land and additions on the property. | Land | Improvement |
|---|---|---|---|---|
| 2024 | $9,951 | $468,323 | -- | -- |
| 2023 | $9,951 | $425,749 | $425,000 | $749 |
| 2022 | $7,342 | $278,626 | $0 | $0 |
| 2021 | $6,142 | $284,412 | $0 | $0 |
| 2020 | $6,837 | $285,328 | $168,521 | $116,807 |
| 2019 | $6,851 | $285,337 | $168,521 | $116,816 |
| 2018 | $6,737 | $285,347 | $168,521 | $116,826 |
| 2017 | $1,287 | $67,990 | $0 | $0 |
| 2016 | $1,236 | $63,944 | $0 | $0 |
| 2015 | $1,210 | $60,627 | $0 | $0 |
| 2014 | $1,117 | $57,564 | $0 | $0 |
Property History
| Date | Event | Price | Change | Sq Ft Price |
|---|---|---|---|---|
| 01/05/2025 01/05/25 | For Sale | $2,799,000 | -- | $975 / Sq Ft |
Deed History
| Date | Type | Sale Price | Title Company |
|---|---|---|---|
| Warranty Deed | $500,000 | Militzok & Associates Pa | |
| Warranty Deed | $340,000 | Attorney |
Mortgage History
| Date | Status | Loan Amount | Loan Type |
|---|---|---|---|
| Previous Owner | $295,000 | Future Advance Clause Open End Mortgage | |
| Previous Owner | $540,000 | Construction | |
| Previous Owner | $78,000 | Credit Line Revolving | |
| Previous Owner | $50,000 | New Conventional |
Similar Homes in the area
Source: MIAMI REALTORS® MLS
MLS Number: A11714820
APN: 01-3124-015-0330
- 30 NE 50th St
- 19 NE 48th St
- 7 NE 50th St
- 85 NE 50th St
- 4765 N Miami Ave
- 90 NE 48th St
- 22 NE 51st St
- 11 NW 47th Terrace
- 37 NW 47th Terrace
- 66 NW 50th St
- 4710 N Miami Ave
- 133 NE 48th St
- 150 NE 50th Terrace
- 63 NW 47th Terrace
- 52 NW 47th Terrace
- 84 NW 48th St
- 70 NW 47th Terrace
- 55 NW 47th St
- 36 NW 52nd St
- 82 NW 47th Terrace
