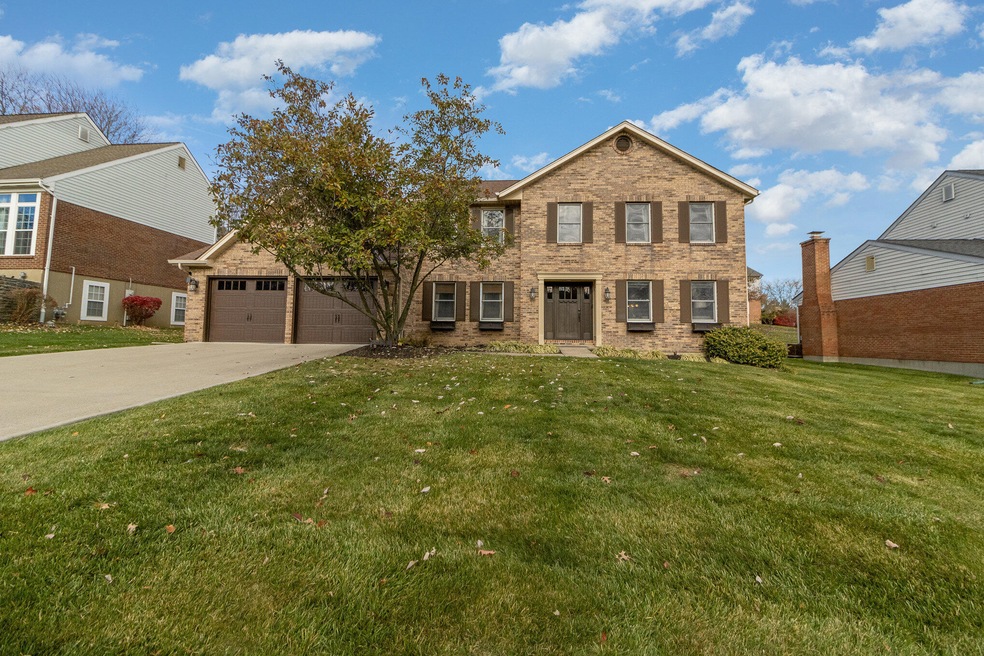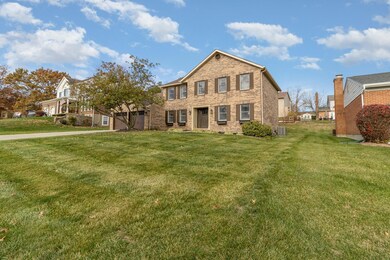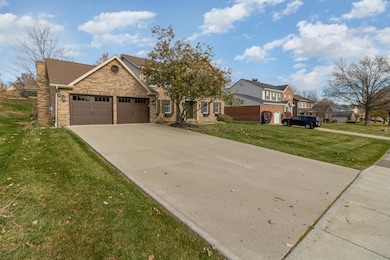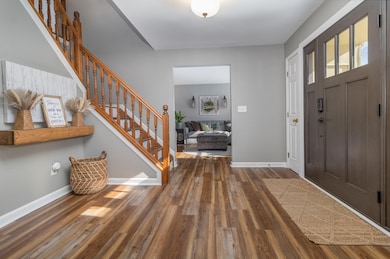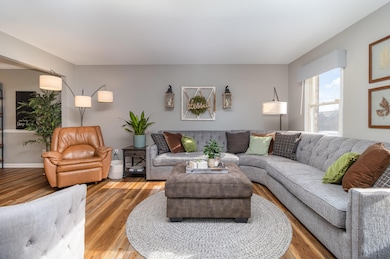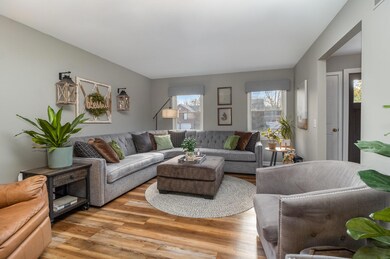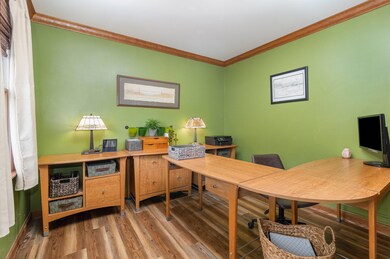
30 Northfield Dr Florence, KY 41042
Highlights
- Open Floorplan
- Cathedral Ceiling
- Granite Countertops
- Erpenbeck Elementary School Rated A
- Traditional Architecture
- Home Office
About This Home
As of January 2025Discover the charm of this beautiful full brick home ideally located near the new Union Promenade. Easy access to US 42! Featuring 4 bedrooms on the upper level and a versatile fifth space in the basement that includes a bedroom space, a full bath, and living space with wet bar. The first level is designed for entertaining, featuring open rooms that seamlessly flow into one another. The kitchen features elevated finishes, including granite countertops and stainless steel appliances. The family room, centered around a marble gas fireplace, enhances the overall inviting atmosphere. Working from home is a breeze in the dedicated office space styled with French doors. Upstairs, all bedrooms are generously sized, and the full bath in the hallway showcases a new tile shower. The expansive primary suite leads into an adjoining bath with a double vanity, large walk-in closet, free-standing tub, and a newer shower.This home is a true delight! A 1 year home warranty from America's Preferred Home Warranty is included.This home is no longer furnished. Photos show the home before sellers moved.
Home Details
Home Type
- Single Family
Est. Annual Taxes
- $2,921
Year Built
- Built in 1989
Lot Details
- 9,583 Sq Ft Lot
- Lot Dimensions are 75x125
HOA Fees
- $11 Monthly HOA Fees
Parking
- 2 Car Garage
- Driveway
Home Design
- Traditional Architecture
- Brick Exterior Construction
- Poured Concrete
- Shingle Roof
Interior Spaces
- 2,634 Sq Ft Home
- 2-Story Property
- Open Floorplan
- Wet Bar
- Chair Railings
- Woodwork
- Crown Molding
- Cathedral Ceiling
- Ceiling Fan
- Marble Fireplace
- Gas Fireplace
- Insulated Windows
- French Doors
- Panel Doors
- Family Room with Fireplace
- Living Room
- Formal Dining Room
- Home Office
- Storage
- Laundry Room
Kitchen
- Electric Oven
- Electric Range
- Microwave
- Dishwasher
- Granite Countertops
Flooring
- Carpet
- Luxury Vinyl Tile
Bedrooms and Bathrooms
- 4 Bedrooms
- En-Suite Primary Bedroom
- En-Suite Bathroom
- Double Vanity
Finished Basement
- Basement Fills Entire Space Under The House
- Finished Basement Bathroom
- Stubbed For A Bathroom
Schools
- Erpenbeck Elementary School
- Ockerman Middle School
- Cooper High School
Utilities
- Forced Air Heating and Cooling System
- Heating System Uses Natural Gas
Community Details
- Vertex Professional Group Poa, Phone Number (859) 491-5711
Listing and Financial Details
- Assessor Parcel Number 051.00-04-027.00
Map
Home Values in the Area
Average Home Value in this Area
Property History
| Date | Event | Price | Change | Sq Ft Price |
|---|---|---|---|---|
| 01/29/2025 01/29/25 | Sold | $395,000 | +2.6% | $150 / Sq Ft |
| 01/11/2025 01/11/25 | Pending | -- | -- | -- |
| 01/10/2025 01/10/25 | For Sale | $385,000 | -- | $146 / Sq Ft |
Tax History
| Year | Tax Paid | Tax Assessment Tax Assessment Total Assessment is a certain percentage of the fair market value that is determined by local assessors to be the total taxable value of land and additions on the property. | Land | Improvement |
|---|---|---|---|---|
| 2024 | $2,921 | $315,000 | $30,000 | $285,000 |
| 2023 | $3,045 | $315,000 | $30,000 | $285,000 |
| 2022 | $2,985 | $315,000 | $30,000 | $285,000 |
| 2021 | $2,961 | $241,300 | $30,000 | $211,300 |
| 2020 | $2,340 | $241,300 | $30,000 | $211,300 |
| 2019 | $2,361 | $241,300 | $30,000 | $211,300 |
| 2018 | $2,073 | $207,920 | $30,000 | $177,920 |
| 2017 | $2,013 | $207,920 | $30,000 | $177,920 |
| 2015 | $1,996 | $207,920 | $30,000 | $177,920 |
| 2013 | -- | $209,620 | $30,000 | $179,620 |
Mortgage History
| Date | Status | Loan Amount | Loan Type |
|---|---|---|---|
| Open | $395,000 | VA | |
| Closed | $395,000 | VA | |
| Previous Owner | $190,000 | New Conventional | |
| Previous Owner | $25,000 | New Conventional | |
| Previous Owner | $199,300 | New Conventional | |
| Previous Owner | $30,000 | New Conventional | |
| Previous Owner | $204,000 | New Conventional | |
| Previous Owner | $207,950 | New Conventional |
Deed History
| Date | Type | Sale Price | Title Company |
|---|---|---|---|
| Deed | $395,000 | Bluegrass Land Title | |
| Deed | $395,000 | Bluegrass Land Title |
Similar Homes in the area
Source: Northern Kentucky Multiple Listing Service
MLS Number: 629144
APN: 051.00-04-027.00
- 37 Rye Ct
- 12 Rio Grande Cir Unit 8
- 24 Rio Grande Cir Unit 8
- 27 Rio Grande Cir Unit 2
- 2673 Ridgecrest Dr
- 8976 Steeplebush Ln
- 35 Rio Grande Cir Unit 4
- 37 Rio Grande Cir Unit 9
- 121 Wellington Dr
- 9131 Timberbrook Ln Unit C
- 39 Rio Grande Cir Unit 6
- 8624 Ellingsworth Way
- 8583 Commons Ct Unit 10B
- 9100 Timberbrook Ln Unit D
- 1001 Maggie Way
- 1920 Arbor Springs Blvd
- 1155 Fairman Way Unit 107
- 8901 Richmond Rd
- 19 Wellington Dr
- 2744 Daphne Dr
