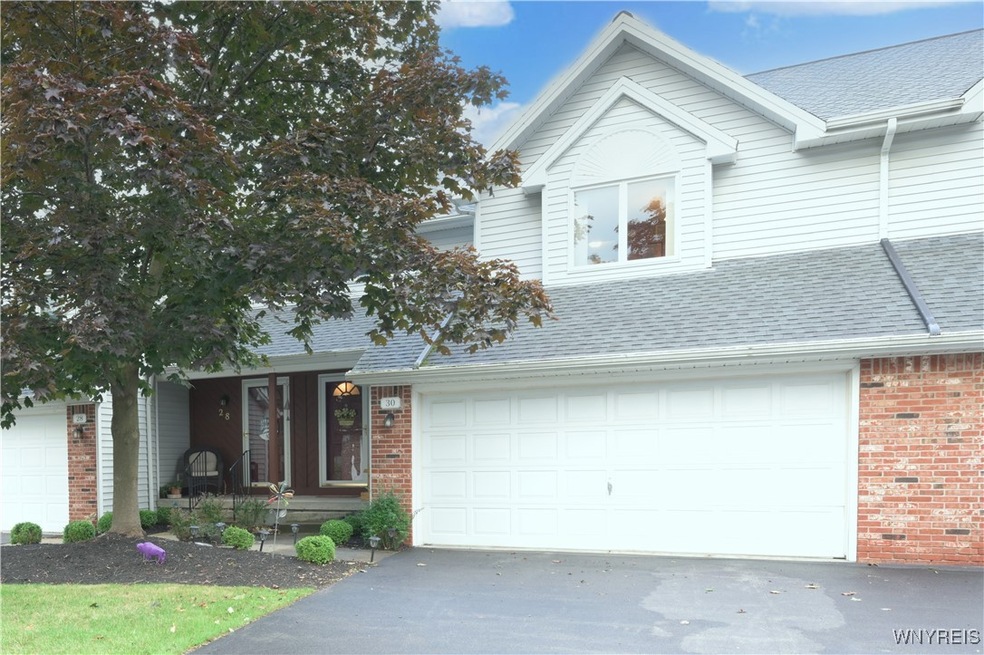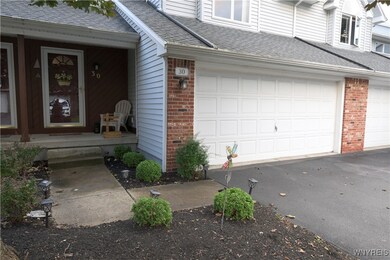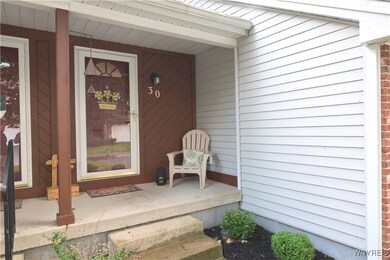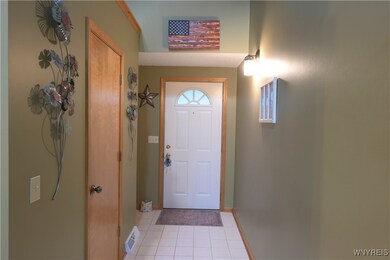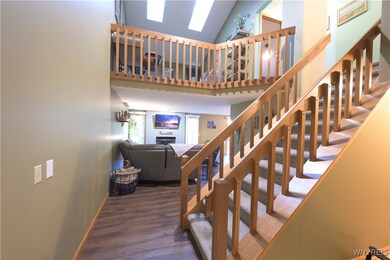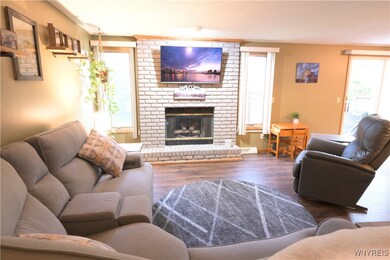
$239,900
- 3 Beds
- 2 Baths
- 1,224 Sq Ft
- 2 Hawthorne Trail
- Depew, NY
This end unit townhouse is move-in ready and walking distance to the cluster mail box unit, shops, restaurants, pharmacy and more. The updated galley kitchen features solid surface counters, ceramic backsplash, great efficient workspace, and a pass through to the cozy dining area and breakfast bar. The dining room/great room boasts vaulted ceilings with skylights. There are 2 first floor bedrooms
Kelly Glinski Howard Hanna WNY Inc.
