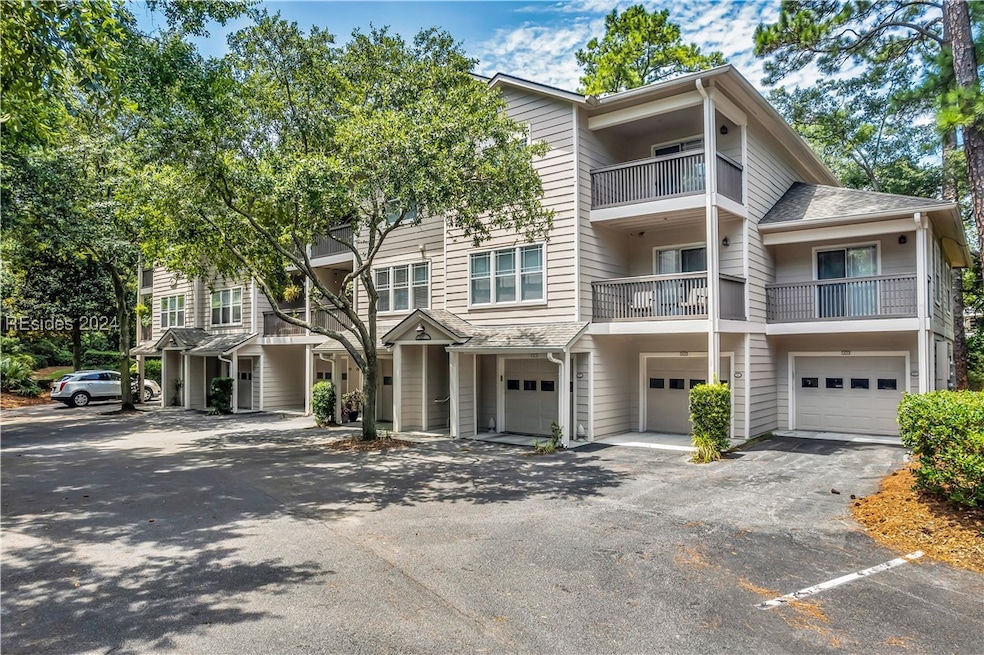
$729,000 Under Contract
- 3 Beds
- 2 Baths
- 1,600 Sq Ft
- 9 Goldfinch Ln
- Hilton Head Island, SC
Stunning Views! Enjoy breathtaking sights of the tidal creek and expansive sound views that create magical sunsets. This beautifully remodeled 3-bedroom, 2-bathroom home features a spacious deck with a cozy fire pit—perfect for relaxing or entertaining. Newly painted and move-in ready, this home also boasts a 2-car garage for added convenience. Nestled in the highly sought-after Cedar Woods
Coast Professionals COAST PROFESSIONALS Brokered by EXP Realty
