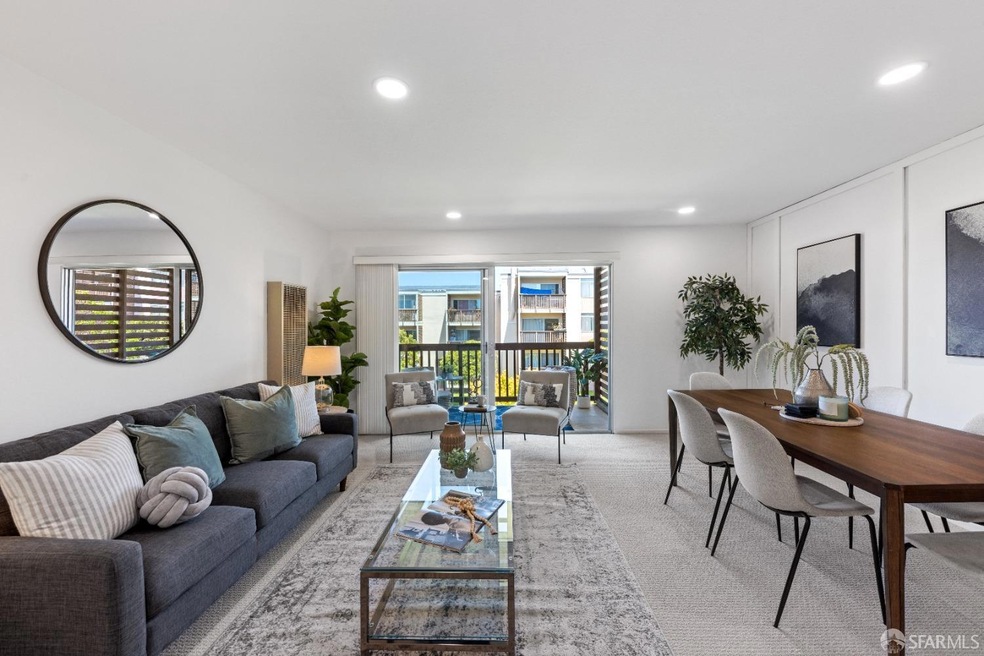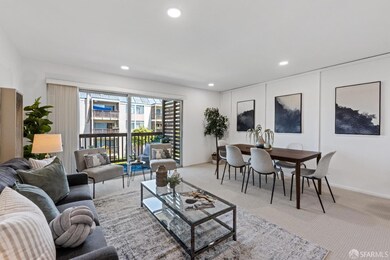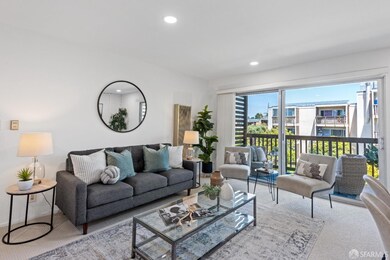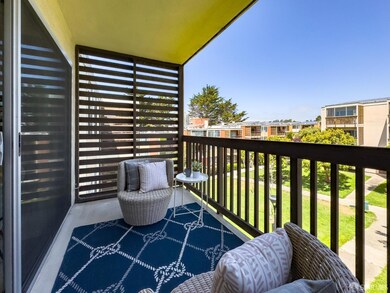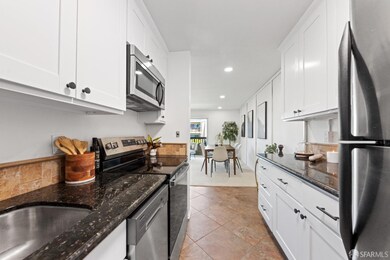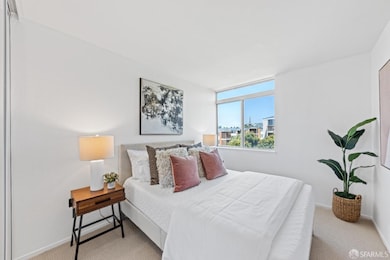
30 Quickstep Ln Unit 6 San Francisco, CA 94115
Western Addition NeighborhoodHighlights
- Solar Power System
- Main Floor Bedroom
- Granite Countertops
- Presidio Middle School Rated A-
- Living Room with Attached Deck
- 4-minute walk to Margaret S. Hayward Park
About This Home
As of April 2025First time homebuyers or investors this property is perfect for you! This stunning top-floor home combines contemporary elegance and comfort, featuring 3 spacious bedrooms and 2 updated bathrooms. Freshly painted with brand-new carpeting throughout, this residence offers a warm and inviting atmosphere, making it the perfect place to unwind at the end of the day. Step into the bright, airy living space with an open floor plan that perfectly combines style and functionality. The updated kitchen, complete with a sleek, newly installed oven, opens up to the living and dining room, creating a seamless flow ideal for both everyday living and entertaining. Enjoy the perfect blend of indoor and outdoor living with the outdoor patio accessible from the main living area. It's an ideal spot for morning coffee, al fresco dining, or simply relaxing and soaking in the fresh air. Each bedroom is generously sized, providing ample space for relaxation. The bathrooms have contemporary finishes and soothing tones. The unit includes 1 car parking, the dues cover all utilities - water, trash, PG&E, unit maintenance, on-site management, and community events. Easy access to public transit and freeway. The co-op allows 20% of units to be rented and it is a prime location in San Francisco!
Property Details
Home Type
- Co-Op
Year Built
- Built in 1963 | Remodeled
HOA Fees
- $1,395 Monthly HOA Fees
Home Design
- Stucco
Interior Spaces
- Double Pane Windows
- Family Room Off Kitchen
- Living Room with Attached Deck
- Combination Dining and Living Room
- Storage Room
- Laundry on lower level
Kitchen
- Free-Standing Electric Range
- Microwave
- Dishwasher
- Granite Countertops
- Disposal
Flooring
- Parquet
- Carpet
- Tile
Bedrooms and Bathrooms
- Main Floor Bedroom
- 2 Full Bathrooms
- Low Flow Toliet
Home Security
- Carbon Monoxide Detectors
- Fire and Smoke Detector
Parking
- 1 Parking Space
- Side by Side Parking
- Assigned Parking
Utilities
- Wall Furnace
- Heating System Uses Gas
- Natural Gas Connected
- Internet Available
- Cable TV Available
Additional Features
- Solar Power System
- Level Lot
Listing and Financial Details
- Assessor Parcel Number 1020-723C
Community Details
Overview
- Association fees include common areas, electricity, gas, insurance on structure, maintenance exterior, ground maintenance, management, organized activities, recreation facility, roof, security, sewer, trash, water
- St. Francis Coop Association
- Low-Rise Condominium
Recreation
- Community Playground
- Park
Pet Policy
- Limit on the number of pets
- Dogs and Cats Allowed
Map
Home Values in the Area
Average Home Value in this Area
Property History
| Date | Event | Price | Change | Sq Ft Price |
|---|---|---|---|---|
| 04/09/2025 04/09/25 | Sold | $599,000 | 0.0% | -- |
| 01/08/2025 01/08/25 | Price Changed | $599,000 | -4.1% | -- |
| 01/06/2025 01/06/25 | For Sale | $624,888 | -- | -- |
Mortgage History
| Date | Status | Loan Amount | Loan Type |
|---|---|---|---|
| Open | $479,200 | New Conventional | |
| Closed | $190,000 | Adjustable Rate Mortgage/ARM | |
| Closed | $280,000 | New Conventional |
Deed History
| Date | Type | Sale Price | Title Company |
|---|---|---|---|
| Interfamily Deed Transfer | -- | Fidelity Title Co Concord | |
| Quit Claim Deed | -- | Fidelity National Title Co | |
| Interfamily Deed Transfer | -- | -- |
Similar Homes in San Francisco, CA
Source: San Francisco Association of REALTORS® MLS
MLS Number: 424079977
APN: 0723C-102
- 45 Galilee Ln Unit 1
- 15 Western Shore Ln Unit 2
- 1 Western Shore Ln Unit 3
- 45 Lottie Bennett Ln Unit 3
- 1545 Geary Blvd Unit 3
- 66 Cleary Ct Unit 1001
- 1520 Ofarrell St Unit 4
- 1200 Gough St Unit 16E
- 1200 Gough St Unit 9A
- 1805 Buchanan St Unit 1B
- 1388 Gough St Unit 1102
- 1388 Gough St Unit 906
- 1401 Gough St
- 368 Elm St Unit 407
- 2070 Bush St
- 2185 Bush St Unit 214
- 1075 Ofarrell St
- 1968 Post St
- 240 Myrtle St
- 1635 Bush St Unit 6
