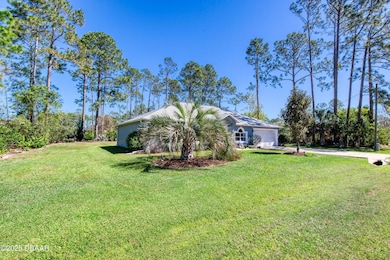
30 Red Birch Ln Palm Coast, FL 32164
Estimated payment $2,365/month
Highlights
- View of Trees or Woods
- Vaulted Ceiling
- Screened Porch
- Indian Trails Middle School Rated A-
- No HOA
- Separate Shower in Primary Bathroom
About This Home
Don't Miss this 4 Bedroom Two Bath Concrete Block Home with Over 2200 Living Space! Worry Free Living with Beautiful Laminate Flooring Though out! No Carpet! Formal Dining & Living Rooms... Inside Laundry... Family Room Open to the Kitchen... Huge Kitchen with lots of Cabinets & Two Pantries. Granite Countertops! Kitchen has Two Sinks and a Center Island. Stainless-Steel Appliances... Master Suite has a Soaking Tub, Walk in Shower, Double Vanities, His and Hers Walk in Closets... Split Floor Plan... Nice Size Bedrooms... Sit and Relax on your Screed Porch and Watch Nature! Very Private Area Surrounded by Trees... Mature Beautiful Landscaping... Outside Shower. Water and Eletric going to the outside Garden Area. Newer Roof 2021... A/C 2018... Appliances 2020... Tons of Attic Storage Space! At an Additional Cost you can Purchase the Vacant Lot Next to the Property.
Home Details
Home Type
- Single Family
Est. Annual Taxes
- $3,258
Year Built
- Built in 2003 | Remodeled
Lot Details
- Lot Dimensions are 80 x 125
- South Facing Home
Parking
- 2 Car Garage
- Garage Door Opener
Home Design
- Slab Foundation
- Shingle Roof
- Block And Beam Construction
- Stucco
Interior Spaces
- 2,255 Sq Ft Home
- 1-Story Property
- Vaulted Ceiling
- Ceiling Fan
- Family Room
- Living Room
- Dining Room
- Screened Porch
- Laminate Flooring
- Views of Woods
- Fire and Smoke Detector
- Laundry in unit
Kitchen
- Electric Range
- Microwave
- Dishwasher
- Kitchen Island
- Disposal
Bedrooms and Bathrooms
- 4 Bedrooms
- Split Bedroom Floorplan
- Dual Closets
- Walk-In Closet
- 2 Full Bathrooms
- Separate Shower in Primary Bathroom
Outdoor Features
- Screened Patio
Schools
- Rymfire Elementary School
- Buddy Taylor Middle School
- Flagler Palm High School
Utilities
- Central Heating and Cooling System
- 200+ Amp Service
- Cable TV Available
Community Details
- No Home Owners Association
Listing and Financial Details
- Homestead Exemption
- Assessor Parcel Number 07-11-31-7033-00330-0070
Map
Home Values in the Area
Average Home Value in this Area
Tax History
| Year | Tax Paid | Tax Assessment Tax Assessment Total Assessment is a certain percentage of the fair market value that is determined by local assessors to be the total taxable value of land and additions on the property. | Land | Improvement |
|---|---|---|---|---|
| 2024 | $3,175 | $220,500 | -- | -- |
| 2023 | $3,175 | $214,077 | $0 | $0 |
| 2022 | $3,142 | $207,842 | $0 | $0 |
| 2021 | $3,102 | $201,789 | $0 | $0 |
| 2020 | $3,098 | $199,003 | $32,000 | $167,003 |
| 2019 | $2,746 | $179,503 | $12,500 | $167,003 |
| 2018 | $1,589 | $120,120 | $0 | $0 |
| 2017 | $1,545 | $117,649 | $0 | $0 |
| 2016 | $1,504 | $115,229 | $0 | $0 |
| 2015 | $1,505 | $114,428 | $0 | $0 |
| 2014 | $1,509 | $113,520 | $0 | $0 |
Property History
| Date | Event | Price | Change | Sq Ft Price |
|---|---|---|---|---|
| 04/22/2025 04/22/25 | Price Changed | $375,000 | -3.8% | $166 / Sq Ft |
| 03/25/2025 03/25/25 | For Sale | $389,900 | +87.0% | $173 / Sq Ft |
| 09/28/2018 09/28/18 | Sold | $208,500 | 0.0% | $92 / Sq Ft |
| 08/20/2018 08/20/18 | Pending | -- | -- | -- |
| 08/08/2018 08/08/18 | For Sale | $208,500 | -- | $92 / Sq Ft |
Deed History
| Date | Type | Sale Price | Title Company |
|---|---|---|---|
| Interfamily Deed Transfer | -- | None Available | |
| Warranty Deed | $208,500 | Ocean Blue Title Llc | |
| Deed | -- | None Available | |
| Interfamily Deed Transfer | -- | -- | |
| Deed | $123,900 | -- | |
| Warranty Deed | $10,500 | -- |
Mortgage History
| Date | Status | Loan Amount | Loan Type |
|---|---|---|---|
| Open | $187,650 | New Conventional | |
| Previous Owner | $111,510 | Purchase Money Mortgage |
Similar Homes in the area
Source: Daytona Beach Area Association of REALTORS®
MLS Number: 1211157
APN: 07-11-31-7033-00330-0070
- 34 Red Barn Dr
- 36 Red Barn Dr
- 7 Red Barn Dr
- 17 Renworth Place
- 8 Rickenbacker Dr
- 16 Red Clover Ln
- 1 Richfield Place
- 26 Renshaw Dr
- 26 Renworth Ln
- 6 Roxanne Place
- 35 Renshaw Dr
- 32 Roxton Ln
- 33 Roxton Ln
- 7 Richelieu Ln
- 15 Richfield Ln
- 24 Roxton Ln
- 17 Richfield Ln
- 23 Richardson Dr
- 14 Reston Place
- 22 Reynolds Place






