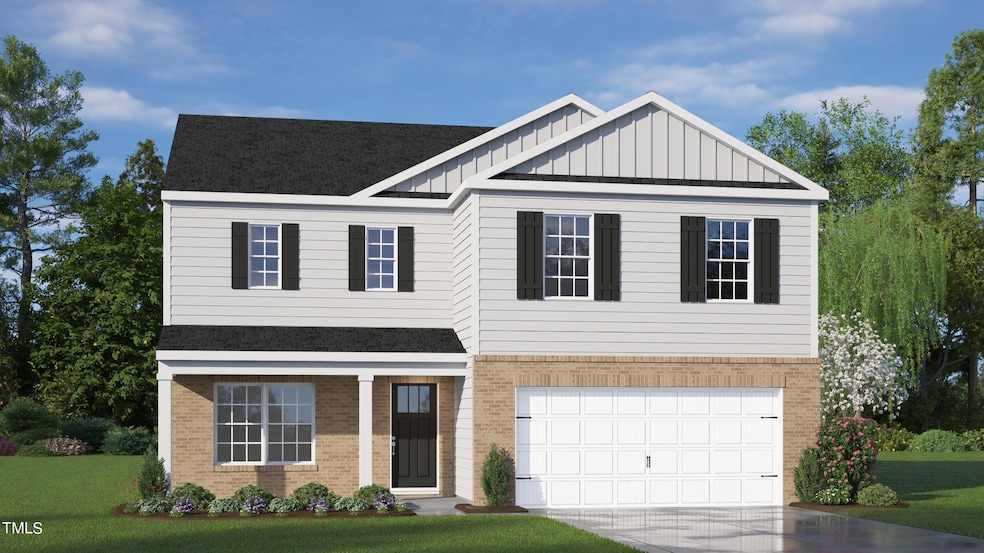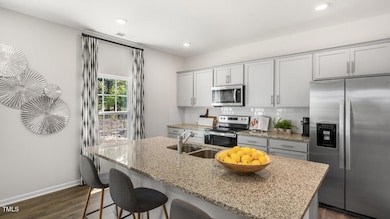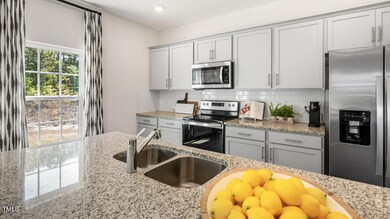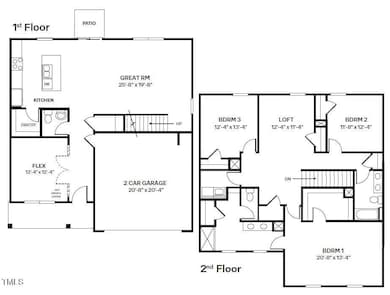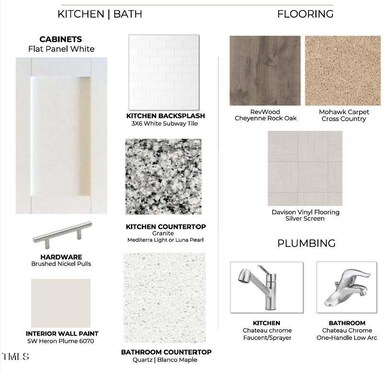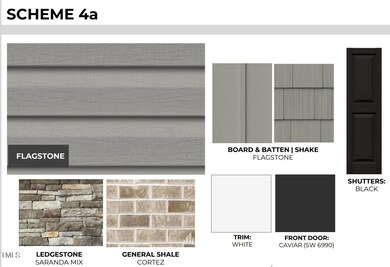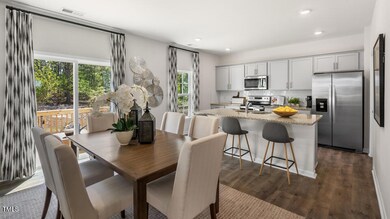
30 Scenic Rock Dr Youngsville, NC 27596
Youngsville NeighborhoodHighlights
- Under Construction
- Traditional Architecture
- Great Room
- Partially Wooded Lot
- Loft
- Granite Countertops
About This Home
As of February 2025Your Dream Home Awaits!
Imagine your sprawling property of over a half an acre in a cul-de-sac with total privacy. The Galen, our newest 2-story plan, is a masterpiece of modern living, offering:
* Grand Entertaining Areas: An expansive dining area, kitchen island, and great room, ideal for hosting gatherings of all sizes.
* Luxurious Retreat: An upstairs owner's suite designed for relaxation, complete with ample closet space and a private bathroom with tons of natural light.
* Room to Grow: Two additional bedrooms and a loft provide plenty of room for family and guests.
* Conveniently located, Easy Access: Just moments from Highway 401, connecting you to Wake Forest, Rolesville, and Louisburg.
*Photos are representative. Colors and upgrades may vary.
Ready to make this dream home yours?
Contact us today to schedule a tour and learn more about the Galen and Baker Farm.
RED TAG home for our RED TAG SALES EVENT January 4-19.
Home Details
Home Type
- Single Family
Est. Annual Taxes
- $3,560
Year Built
- Built in 2024 | Under Construction
Lot Details
- 0.63 Acre Lot
- Landscaped
- Cleared Lot
- Partially Wooded Lot
HOA Fees
- $64 Monthly HOA Fees
Parking
- 2 Car Attached Garage
- Front Facing Garage
- Garage Door Opener
- Private Driveway
Home Design
- Traditional Architecture
- Block Foundation
- Frame Construction
- Shingle Roof
- Vinyl Siding
Interior Spaces
- 2,340 Sq Ft Home
- 2-Story Property
- Smooth Ceilings
- Recessed Lighting
- Entrance Foyer
- Great Room
- Combination Dining and Living Room
- Home Office
- Loft
- Pull Down Stairs to Attic
Kitchen
- Electric Range
- Microwave
- Plumbed For Ice Maker
- Dishwasher
- Stainless Steel Appliances
- Kitchen Island
- Granite Countertops
- Quartz Countertops
Flooring
- Carpet
- Laminate
- Vinyl
Bedrooms and Bathrooms
- 3 Bedrooms
- Walk-In Closet
- Private Water Closet
- Bathtub with Shower
- Walk-in Shower
Laundry
- Laundry Room
- Laundry on upper level
- Washer and Electric Dryer Hookup
Home Security
- Smart Lights or Controls
- Smart Home
- Smart Locks
- Smart Thermostat
Outdoor Features
- Rain Gutters
- Front Porch
Schools
- Royal Elementary School
- Bunn Middle School
- Bunn High School
Utilities
- Central Air
- Heat Pump System
- Electric Water Heater
- Septic Tank
Community Details
- Association fees include storm water maintenance
- Charleston Management Association, Phone Number (919) 347-3003
- Built by D. R. Horton
- Baker Farm Subdivision, Galen Floorplan
Listing and Financial Details
- Home warranty included in the sale of the property
- Assessor Parcel Number 049607
Map
Home Values in the Area
Average Home Value in this Area
Property History
| Date | Event | Price | Change | Sq Ft Price |
|---|---|---|---|---|
| 02/18/2025 02/18/25 | Sold | $389,000 | 0.0% | $166 / Sq Ft |
| 01/17/2025 01/17/25 | Pending | -- | -- | -- |
| 01/03/2025 01/03/25 | Price Changed | $389,000 | -2.0% | $166 / Sq Ft |
| 01/03/2025 01/03/25 | Price Changed | $397,000 | +0.8% | $170 / Sq Ft |
| 12/26/2024 12/26/24 | Price Changed | $394,000 | -1.3% | $168 / Sq Ft |
| 12/04/2024 12/04/24 | Price Changed | $399,000 | -0.2% | $171 / Sq Ft |
| 12/04/2024 12/04/24 | Price Changed | $399,900 | -2.4% | $171 / Sq Ft |
| 10/03/2024 10/03/24 | Price Changed | $409,900 | -1.0% | $175 / Sq Ft |
| 07/16/2024 07/16/24 | For Sale | $413,900 | -- | $177 / Sq Ft |
Tax History
| Year | Tax Paid | Tax Assessment Tax Assessment Total Assessment is a certain percentage of the fair market value that is determined by local assessors to be the total taxable value of land and additions on the property. | Land | Improvement |
|---|---|---|---|---|
| 2024 | $393 | $70,200 | $70,200 | $0 |
Mortgage History
| Date | Status | Loan Amount | Loan Type |
|---|---|---|---|
| Open | $299,000 | New Conventional |
Deed History
| Date | Type | Sale Price | Title Company |
|---|---|---|---|
| Special Warranty Deed | $389,000 | None Listed On Document |
Similar Homes in Youngsville, NC
Source: Doorify MLS
MLS Number: 10041674
APN: 049607
- 75 Scenic Rock Dr
- 95 Scenic Rock Dr
- 160 Scenic Rock Dr
- 135 Scenic Rock Dr
- 145 Scenic Rock Dr
- 165 Scenic Rock Dr
- 155 Scenic Rock Dr
- 15 Granite Falls Way
- 20 Granite Falls Way
- 100 Old Garden Ln
- 3560 Nc 98 Hwy W
- 0 Muirfield Dr Unit 10059489
- 45 Carriden Dr
- 50 Teal Dr
- 110 Tobacco Woods Dr
- 100 Tobacco Woods Dr
- 40 Poplar Bark Dr
- 125 Teal Dr
- 120 Tobacco Woods Dr
- 70 Scenic Rock Dr
