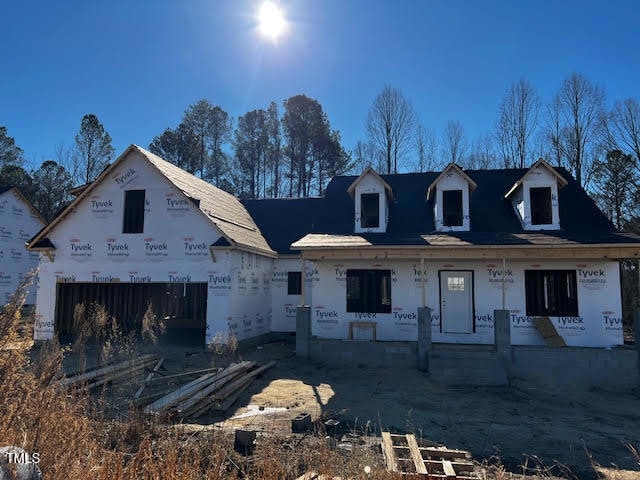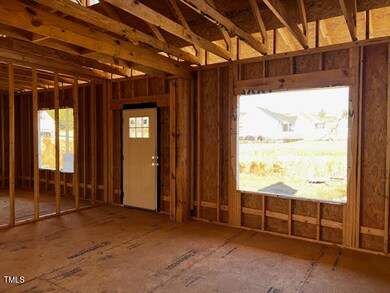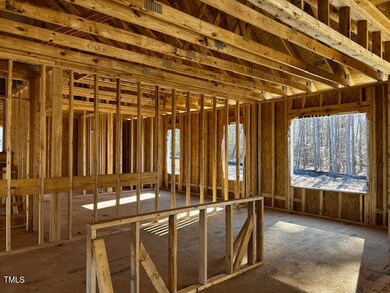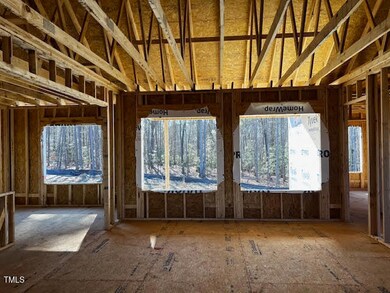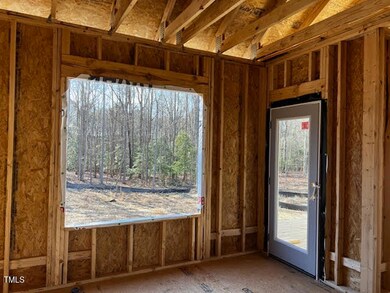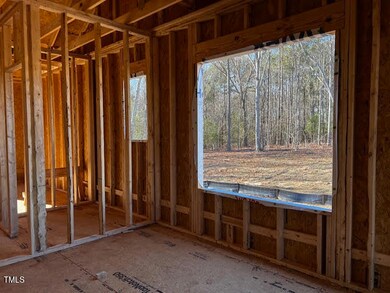
30 Seahawk Way Zebulon, NC 27597
O'Neals NeighborhoodEstimated payment $2,604/month
Highlights
- Under Construction
- Finished Room Over Garage
- Open Floorplan
- Archer Lodge Middle School Rated A-
- Two Primary Bedrooms
- Cape Cod Architecture
About This Home
Designed for both comfort and functionality, this beautifully crafted new construction home features a spacious layout with a thoughtfully-designed IN-LAW SUITE. Complete with a kitchenette and cozy sitting area, this dedicated space is ideal for multigenerational living or overnight guests providing both privacy & style while still being part of the main home.
The impressive gourmet kitchen creates a welcoming environment as it blends timeless craftsmanship with modern functionality. The island makes for perfect meal prep & casual dining, and the open design ensures effortless flow between the kitchen, living room, and dining areas.
With additional bedrooms, an upstairs Rec Room and 4 bathrooms, there is plenty of convenience and flexibility for everyone. Whether hosting guests or enjoying family time, this affordable-luxury home offers the perfect balance of spacious living, functional spaces, and contemporary finishes. Constructed by a small, local builder. You'll feel the difference.
Home Details
Home Type
- Single Family
Est. Annual Taxes
- $365
Year Built
- Built in 2025 | Under Construction
Lot Details
- 1.23 Acre Lot
- Landscaped
- Corner Lot
HOA Fees
- $12 Monthly HOA Fees
Parking
- 2 Car Attached Garage
- Finished Room Over Garage
- Front Facing Garage
- Garage Door Opener
Home Design
- Home is estimated to be completed on 5/14/25
- Cape Cod Architecture
- Craftsman Architecture
- Traditional Architecture
- Block Foundation
- Frame Construction
- Shingle Roof
- Architectural Shingle Roof
- Board and Batten Siding
- Vinyl Siding
Interior Spaces
- 2,593 Sq Ft Home
- 1-Story Property
- Open Floorplan
- Built-In Features
- Bookcases
- Crown Molding
- Tray Ceiling
- Smooth Ceilings
- High Ceiling
- Ceiling Fan
- Recessed Lighting
- Chandelier
- Gas Log Fireplace
- Propane Fireplace
- Window Screens
- Entrance Foyer
- Living Room with Fireplace
- Breakfast Room
- Dining Room
- Recreation Room
- Screened Porch
- Basement
- Crawl Space
- Scuttle Attic Hole
Kitchen
- Built-In Electric Oven
- Built-In Oven
- Electric Cooktop
- Plumbed For Ice Maker
- Dishwasher
- Stainless Steel Appliances
- Smart Appliances
- Kitchen Island
- Granite Countertops
Flooring
- Carpet
- Laminate
- Tile
Bedrooms and Bathrooms
- 4 Bedrooms
- Double Master Bedroom
- Dual Closets
- Walk-In Closet
- In-Law or Guest Suite
- 4 Full Bathrooms
- Primary bathroom on main floor
- Double Vanity
- Private Water Closet
- Soaking Tub
- Bathtub with Shower
- Shower Only in Primary Bathroom
- Walk-in Shower
Laundry
- Laundry Room
- Laundry on main level
- Sink Near Laundry
- Washer and Electric Dryer Hookup
Home Security
- Carbon Monoxide Detectors
- Fire and Smoke Detector
Outdoor Features
- Deck
Schools
- Corinth Holder Elementary School
- Archer Lodge Middle School
- Corinth Holder High School
Utilities
- Forced Air Heating and Cooling System
- Heat Pump System
- Electric Water Heater
- Septic Tank
Community Details
- Association fees include unknown
- Carolina Landing / Irj Property Management Association, Phone Number (919) 322-4680
- Built by Scott Lee Homes, Inc.
- Carolina Landing Subdivision, The Macklee 2 Floorplan
Listing and Financial Details
- Home warranty included in the sale of the property
- Assessor Parcel Number 11L01048X
Map
Home Values in the Area
Average Home Value in this Area
Tax History
| Year | Tax Paid | Tax Assessment Tax Assessment Total Assessment is a certain percentage of the fair market value that is determined by local assessors to be the total taxable value of land and additions on the property. | Land | Improvement |
|---|---|---|---|---|
| 2024 | $365 | $45,000 | $45,000 | $0 |
Property History
| Date | Event | Price | Change | Sq Ft Price |
|---|---|---|---|---|
| 03/30/2025 03/30/25 | Pending | -- | -- | -- |
| 01/10/2025 01/10/25 | For Sale | $459,900 | -- | $177 / Sq Ft |
Deed History
| Date | Type | Sale Price | Title Company |
|---|---|---|---|
| Warranty Deed | $684,000 | None Listed On Document | |
| Warranty Deed | $684,000 | None Listed On Document |
Mortgage History
| Date | Status | Loan Amount | Loan Type |
|---|---|---|---|
| Open | $2,261,725 | Construction | |
| Closed | $2,261,725 | Construction |
Similar Homes in Zebulon, NC
Source: Doorify MLS
MLS Number: 10070348
APN: 11L01048X
- 101 Seahawk Way
- 119 Seahawk Way
- 395 Carolina Landing Dr
- 438 Carolina Landing Dr
- 234 Danube Dr
- 472 Springtooth Dr
- 414 Springtooth Dr
- 450 Springtooth Dr
- 394 Springtooth Dr
- 432 Springtooth Dr
- 280 Springtooth Dr
- 389 Springtooth Dr
- 371 Springtooth Dr
- 295 Springtooth Dr
- 209 Danube Dr
- 27 Mossman Ct
- 37 Mossman Ct
- 45 Mossman Ct
- 36 Mossman Ct
- 243 Danube Dr
