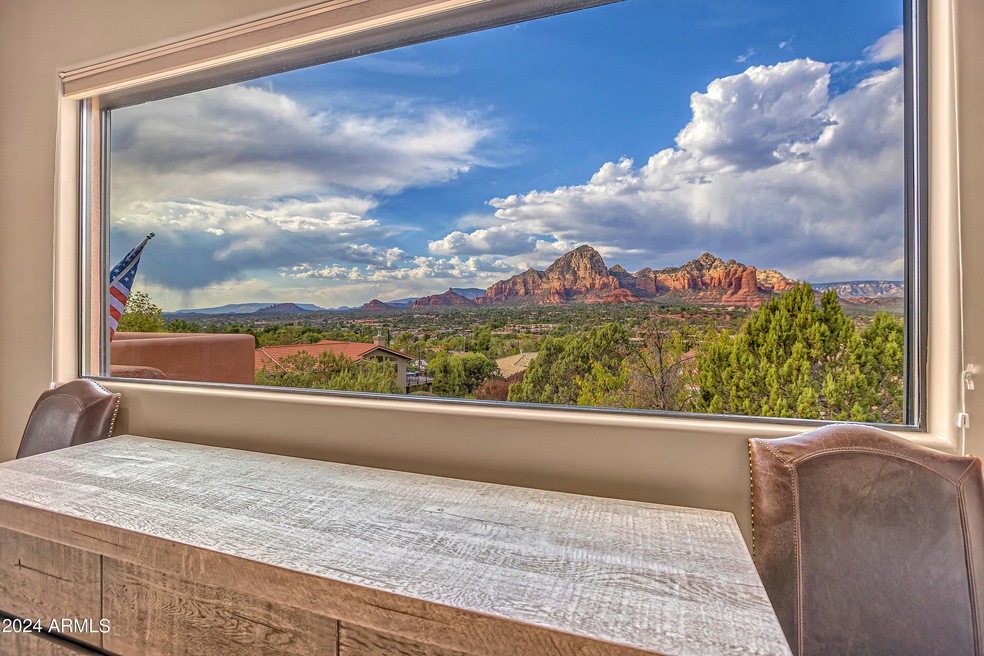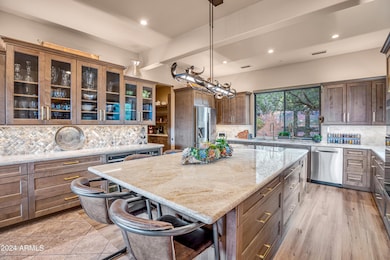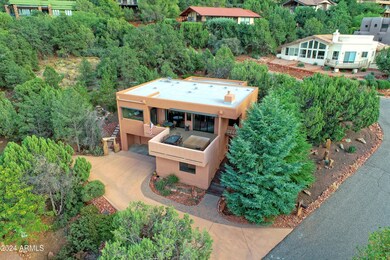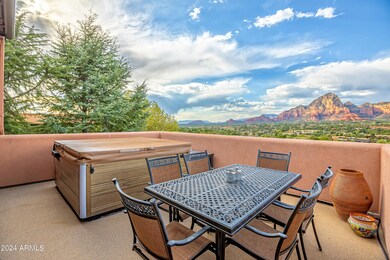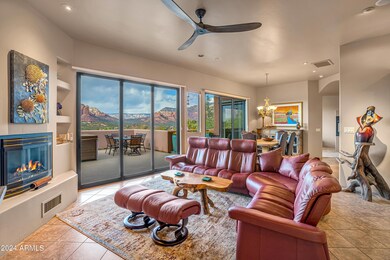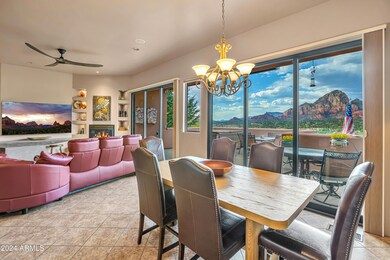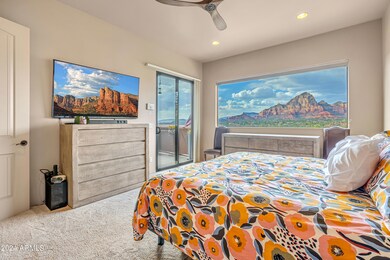
30 Sycamore Canyon Rd Sedona, AZ 86336
Highlights
- Heated Spa
- Fireplace in Primary Bedroom
- Hydromassage or Jetted Bathtub
- Mountain View
- Contemporary Architecture
- Corner Lot
About This Home
As of February 2025Live in Luxury w/ NO HOA & enjoy 180 Degree UNBLOCKABLE PANORAMIC VIEWS of Sedona'a Majestic Red Rocks. Use as a secondary or primary residence & STR when not in use. 2024 Upgraded Chef's Dream Kitchen offering massive island/ Wolf Oven & Steam Oven/ Induction Cooktop/ 2 wine fridges and Butlers' Pantry to Die For, Great Room Living, 572 sq ft Terrace Featuring Hot Tub & Electronic Sun Shade, ELEVATOR to access both floors, Primary Suite featuring Spa Bath/ Steam Shower & 3 Way Fireplace. Spacious 2nd & 3rd Bdrms w/ full bath for guests to visit. Step out to the south 966 sq ft sun deck for privacy or meander out to the terraced landscaping and listen to the water feature. The Oversized 2 car garage has plenty of storage. Once You Enter You Won't Want to Leave! 2023 HVAC's, Other upgrades in 2023: remote window shades in the kitchen, Instant hot water, Reverse Osmosis w/Whole House Water Treatment System, Dual Zone A/C, soft water spigot for car washing, Western Decorative Security Door & Emergency Access Fire Dept Key Box at Front Entrance.
STUNNING Chef's Kitchen boasts polished granite island with built-in GE Monogram Induction Cooktop, built in Sharp Microwave and storage beneath. Gorgeous Taj Mahal Quartzite Counters with full textured tile backsplash make this kitchen a gathering magnet with upgraded appliances including Wolf Oven and Wolf Steam Oven, Oversized dual faucet Farmhouse Sink, Bosch Dishwasher, Samsung side by side fridge, and dual mini wine/beverage fridges. Enjoy casual island dining with guests while admiring the custom metalwork chandelier above and views of nature to the South & Red Rock Show to the North. Multiple options to dine both inside at the island or formal dining area OR take the entertaining outside on th 572 sq ft terrace with huge retractable awning when shade is desired. In the evenings enjoy stargazing from the hot tub or on the south deck around a firepit table.
Plenty of Alder soft-close upper and lower cabinetry, PLUS spacious walk-in Butler's Pantry with granite counters, beverage and coffee stations and Iron metal door to access your south deck.
Huge and Lavish Primary Bedroom Suite invites you to pamper yourself in luxury. Plenty of space with dual vanities and large walk-in closet. Relax in the jetted tub while reading a book next to the three-sided fireplace. The walk-in STEAM SHOWER is stunning featuring four complimentary tile designs, dual shower heads and wand and spacious bench. Even the shower has views!! Enjoy coffee in bed with the best views in Sedona or stroll out onto the terrace through the glass slider.
Guests can enjoy privacy and comfort on the lower level in the two spacious bedrooms with walk-in closets and shared full bath. The larger bedroom can also be an office with enough space for gym equipment or full on media room.
The exterior of this home is as amazing as the interior. Paver walkways and shimmering tiled stairs adorn the front entrance. Transport yourself through the red rock portal and hike up to the picnic table in the back yard or meditate on the stone bench while listening to the sound of the trickling water feature. All surrounded by mature native tree provided shade and privacy. When it's time to dine outside, BBQ in Style on South Trex Deck w/ Shade provided by the towering native evergreens.
Home Details
Home Type
- Single Family
Est. Annual Taxes
- $4,215
Year Built
- Built in 2006
Lot Details
- 0.3 Acre Lot
- Desert faces the front and back of the property
- Block Wall Fence
- Wire Fence
- Corner Lot
- Sprinklers on Timer
Parking
- 3 Open Parking Spaces
- 2 Car Garage
Home Design
- Contemporary Architecture
- Wood Frame Construction
- Reflective Roof
- Stucco
Interior Spaces
- 2,323 Sq Ft Home
- 2-Story Property
- Elevator
- Ceiling height of 9 feet or more
- Ceiling Fan
- Gas Fireplace
- Double Pane Windows
- Living Room with Fireplace
- 2 Fireplaces
- Mountain Views
Kitchen
- Kitchen Updated in 2024
- Built-In Microwave
- Kitchen Island
- Granite Countertops
Flooring
- Carpet
- Tile
Bedrooms and Bathrooms
- 3 Bedrooms
- Fireplace in Primary Bedroom
- Primary Bathroom is a Full Bathroom
- 3 Bathrooms
- Dual Vanity Sinks in Primary Bathroom
- Hydromassage or Jetted Bathtub
- Bathtub With Separate Shower Stall
Pool
- Heated Spa
- Above Ground Spa
Utilities
- Cooling Available
- Heating System Uses Natural Gas
- High Speed Internet
- Cable TV Available
Additional Features
- Balcony
- Property is near a bus stop
Community Details
- No Home Owners Association
- Association fees include no fees
- Copper Vista Estates Subdivision
Listing and Financial Details
- Tax Lot 11
- Assessor Parcel Number 408-26-395
Map
Home Values in the Area
Average Home Value in this Area
Property History
| Date | Event | Price | Change | Sq Ft Price |
|---|---|---|---|---|
| 02/10/2025 02/10/25 | Sold | $1,550,000 | -11.4% | $667 / Sq Ft |
| 10/11/2024 10/11/24 | For Sale | $1,750,000 | +192.6% | $753 / Sq Ft |
| 05/19/2016 05/19/16 | Sold | $598,000 | 0.0% | $289 / Sq Ft |
| 05/18/2016 05/18/16 | Pending | -- | -- | -- |
| 03/15/2016 03/15/16 | For Sale | $598,000 | -- | $289 / Sq Ft |
Tax History
| Year | Tax Paid | Tax Assessment Tax Assessment Total Assessment is a certain percentage of the fair market value that is determined by local assessors to be the total taxable value of land and additions on the property. | Land | Improvement |
|---|---|---|---|---|
| 2024 | $4,322 | $102,408 | -- | -- |
| 2023 | $4,322 | $72,545 | $12,685 | $59,860 |
| 2022 | $4,133 | $58,060 | $10,562 | $47,498 |
| 2021 | $4,242 | $55,337 | $9,091 | $46,246 |
| 2020 | $4,240 | $0 | $0 | $0 |
| 2019 | $4,208 | $0 | $0 | $0 |
| 2018 | $3,687 | $0 | $0 | $0 |
| 2017 | $3,946 | $0 | $0 | $0 |
| 2016 | $3,894 | $0 | $0 | $0 |
| 2015 | $3,374 | $0 | $0 | $0 |
| 2014 | -- | $0 | $0 | $0 |
Mortgage History
| Date | Status | Loan Amount | Loan Type |
|---|---|---|---|
| Previous Owner | $417,000 | New Conventional | |
| Previous Owner | $122,000 | Credit Line Revolving | |
| Previous Owner | $417,000 | Unknown | |
| Previous Owner | $100,000 | Credit Line Revolving | |
| Previous Owner | $400,000 | Stand Alone Refi Refinance Of Original Loan | |
| Previous Owner | $333,700 | New Conventional | |
| Closed | $47,900 | No Value Available |
Deed History
| Date | Type | Sale Price | Title Company |
|---|---|---|---|
| Warranty Deed | $1,550,000 | Propy Title And Escrow Agency | |
| Joint Tenancy Deed | $598,000 | Yavapai Title | |
| Cash Sale Deed | $480,000 | Stewart Title & Trust Sedona | |
| Interfamily Deed Transfer | -- | Capital Title Agency | |
| Interfamily Deed Transfer | -- | Capital Title Agency | |
| Interfamily Deed Transfer | -- | Capital Title Agency Inc | |
| Warranty Deed | $159,300 | Capital Title Agency | |
| Interfamily Deed Transfer | -- | Capital Title Agency |
About the Listing Agent

TV Host- Emmy and Telly Award Winning- American Dream Television- SELLING SEDONA. Luxury Real Estate- Sedona. Sedona Lifestyle Specialist. Team Leader for ILoveSedonaRealEstate.Com & YourPremierTeam.Net- eXp Realty. Top 20 Most influential women in Arizona real estate ( Arizona Central). Specialites include: Luxury, architecturally significant properties, foreign buyers and sellers. Top 1% Sales Volume Team in Sedona. My Motto: Stop Talking and Get it Done! Local Expert- Dedicated to Results.
Kris' Other Listings
Source: Arizona Regional Multiple Listing Service (ARMLS)
MLS Number: 6770114
APN: 408-26-395
- 45 Mingus Mountain Rd
- 235 Airport Rd
- 55 Mingus Mountain Rd
- 5 Mingus Mountain Rd
- 20 Mingus Mountain Rd
- 30 W Brins Mesa Rd
- 385 Rockridge Dr
- 69 Les Springs Dr
- 225 Willow Way
- 26 Elice Cir
- 80 Birch Blvd
- 125 Les Springs Dr
- 1360 Vista Montana Rd Unit 29
- 1340 Vista Montana Rd Unit 35
- 45 Birch Blvd
- 1380 Vista Montana Rd Unit 22
- 202 Calle Diamante
- 1408 Vista Montana Rd Unit 10
- 310 Les Springs Dr
- 1483 Vista Montana Rd
