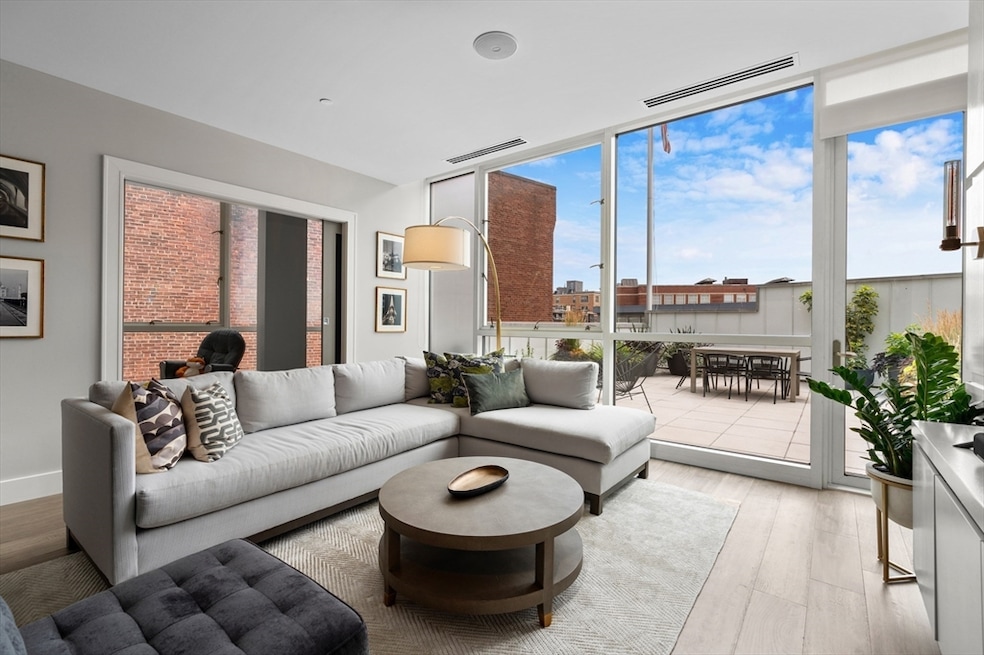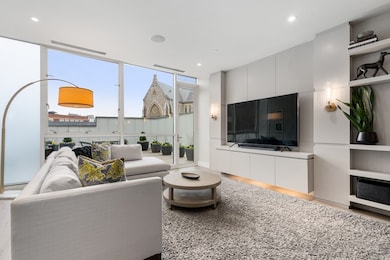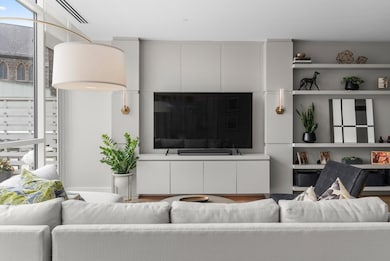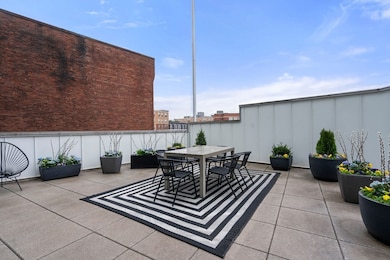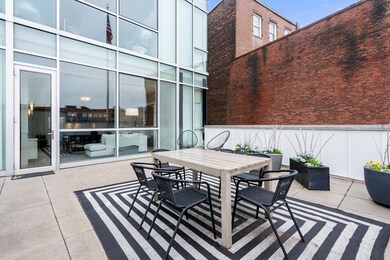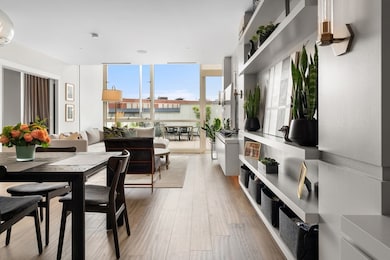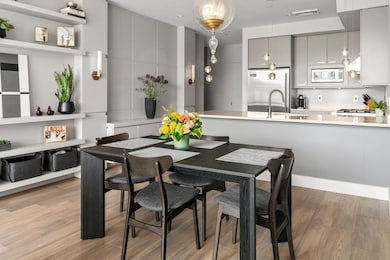
30 Union Park St Unit 304 Boston, MA 02118
South End NeighborhoodHighlights
- Medical Services
- Open Floorplan
- Wood Flooring
- City View
- Property is near public transit
- 2-minute walk to Monsignor Reynolds Playground
About This Home
As of June 2024Stunning two bedroom residence at the Penny Savings Bank building offers a gracious entry foyer, a chef's kitchen with high end stainless appliances, gas cooking and excellent counter and cabinet space. The contemporary and dramatic living area features high ceilings, newly renovated flooring and a gorgeous view of the spacious outside landscaped terrace from beyond a wall of glass. With southern and western exposure this is a very sunny home! The luxious primary bedroom suite offers generous closet space and a spa-like bath with double vanity. A second bedroom (presently used as a nursery) and a full bath are nicely separated off the living area. The elevator building offers a common roof deck with panoramic city views, well-run professionally managed association, recently updated hallways and lobby, and high owner occupancy. If you are looking for a home with a "wow" factor, this is it! A row (2 garage spaces) can be conveyed, with seller to pay rental for 1st year for one space.
Property Details
Home Type
- Condominium
Est. Annual Taxes
- $15,650
Year Built
- Built in 2006
HOA Fees
- $792 Monthly HOA Fees
Parking
- 2 Car Attached Garage
- Tuck Under Parking
- Rented or Permit Required
Home Design
- Rubber Roof
Interior Spaces
- 1,500 Sq Ft Home
- 1-Story Property
- Open Floorplan
- Bay Window
- Picture Window
- Entrance Foyer
- Home Office
- Wood Flooring
- City Views
- Intercom
Kitchen
- Breakfast Bar
- Stove
- Range
- Microwave
- Freezer
- Dishwasher
- Stainless Steel Appliances
- Solid Surface Countertops
- Disposal
Bedrooms and Bathrooms
- 2 Bedrooms
- Walk-In Closet
- 2 Full Bathrooms
- Dual Vanity Sinks in Primary Bathroom
- Bathtub Includes Tile Surround
- Separate Shower
Laundry
- Laundry on upper level
- Dryer
- Washer
Outdoor Features
- Balcony
- Patio
Location
- Property is near public transit
- Property is near schools
Utilities
- Forced Air Heating and Cooling System
- 1 Cooling Zone
- 1 Heating Zone
Listing and Financial Details
- Assessor Parcel Number 4736534
Community Details
Overview
- Association fees include water, sewer, insurance, maintenance structure, snow removal, reserve funds
- 23 Units
- Mid-Rise Condominium
- Penny Savings Bank Community
Amenities
- Medical Services
- Shops
- Coin Laundry
- Elevator
Recreation
- Park
- Jogging Path
- Bike Trail
Pet Policy
- Pets Allowed
Map
Home Values in the Area
Average Home Value in this Area
Property History
| Date | Event | Price | Change | Sq Ft Price |
|---|---|---|---|---|
| 06/28/2024 06/28/24 | Sold | $1,680,500 | -0.9% | $1,120 / Sq Ft |
| 05/09/2024 05/09/24 | Pending | -- | -- | -- |
| 04/22/2024 04/22/24 | Price Changed | $1,695,000 | -8.4% | $1,130 / Sq Ft |
| 04/14/2024 04/14/24 | For Sale | $1,850,000 | 0.0% | $1,233 / Sq Ft |
| 04/14/2024 04/14/24 | Off Market | $1,850,000 | -- | -- |
| 04/10/2024 04/10/24 | For Sale | $1,850,000 | +12.1% | $1,233 / Sq Ft |
| 11/09/2018 11/09/18 | Sold | $1,650,000 | +3.4% | $1,100 / Sq Ft |
| 09/30/2018 09/30/18 | Pending | -- | -- | -- |
| 09/27/2018 09/27/18 | For Sale | $1,595,000 | +6.3% | $1,063 / Sq Ft |
| 06/03/2015 06/03/15 | Sold | $1,500,000 | 0.0% | $1,000 / Sq Ft |
| 05/07/2015 05/07/15 | Pending | -- | -- | -- |
| 04/23/2015 04/23/15 | Off Market | $1,500,000 | -- | -- |
| 04/15/2015 04/15/15 | For Sale | $1,450,000 | -- | $967 / Sq Ft |
Tax History
| Year | Tax Paid | Tax Assessment Tax Assessment Total Assessment is a certain percentage of the fair market value that is determined by local assessors to be the total taxable value of land and additions on the property. | Land | Improvement |
|---|---|---|---|---|
| 2025 | $19,079 | $1,647,600 | $0 | $1,647,600 |
| 2024 | $19,116 | $1,753,800 | $0 | $1,753,800 |
| 2023 | $18,460 | $1,718,800 | $0 | $1,718,800 |
| 2022 | $18,519 | $1,702,100 | $0 | $1,702,100 |
| 2021 | $17,805 | $1,668,700 | $0 | $1,668,700 |
| 2020 | $16,780 | $1,589,000 | $0 | $1,589,000 |
| 2019 | $16,257 | $1,542,400 | $0 | $1,542,400 |
| 2018 | $16,458 | $1,570,400 | $0 | $1,570,400 |
| 2017 | $15,838 | $1,495,600 | $0 | $1,495,600 |
| 2016 | $16,244 | $1,476,700 | $0 | $1,476,700 |
| 2015 | $15,148 | $1,250,900 | $0 | $1,250,900 |
| 2014 | -- | $1,097,400 | $0 | $1,097,400 |
Mortgage History
| Date | Status | Loan Amount | Loan Type |
|---|---|---|---|
| Open | $1,260,375 | Purchase Money Mortgage | |
| Closed | $1,260,375 | Purchase Money Mortgage | |
| Previous Owner | $1,263,550 | Adjustable Rate Mortgage/ARM | |
| Previous Owner | $1,320,000 | Purchase Money Mortgage | |
| Previous Owner | $100,000 | New Conventional | |
| Previous Owner | $1,000,000 | Purchase Money Mortgage |
Deed History
| Date | Type | Sale Price | Title Company |
|---|---|---|---|
| Condominium Deed | $1,680,500 | None Available | |
| Condominium Deed | $1,680,500 | None Available | |
| Deed | $1,650,000 | -- | |
| Deed | $1,650,000 | -- | |
| Not Resolvable | $1,500,000 | -- | |
| Deed | $1,050,000 | -- | |
| Deed | $1,050,000 | -- | |
| Deed | $1,050,000 | -- |
Similar Homes in the area
Source: MLS Property Information Network (MLS PIN)
MLS Number: 73222253
APN: CBOS-000000-000003-005960-000024
- 301 Shawmut Ave Unit 30
- 312 Shawmut Ave Unit 7
- 82-84 Waltham St Unit 10
- 30 Union Park St Unit 503
- 30 Union Park Unit 205
- 79 Waltham St Unit 2
- 1395 Washington St Unit 505
- 1395 Washington St Unit 201
- 1395 Washington St Unit 302
- 1395 Washington St Unit 406
- 1395 Washington St Unit 503
- 1395 Washington St Unit 306
- 1395 Washington St Unit PH6
- 1395 Washington St Unit 501
- 1395 Washington St Unit 407
- 1395 Washington St Unit 506
- 23 Upton St Unit 3
- 27 Upton St Unit 1
- 22 Hanson St Unit 1
- 39 Union Park
