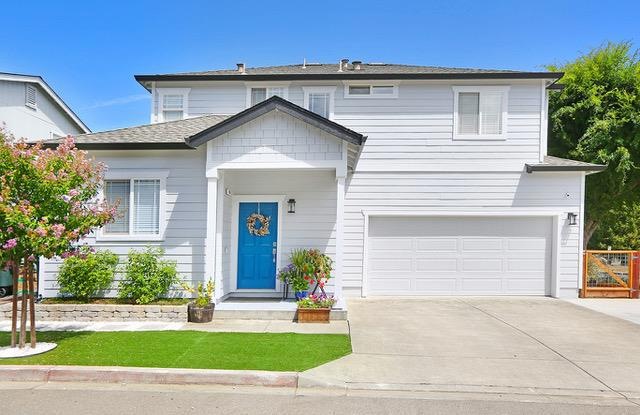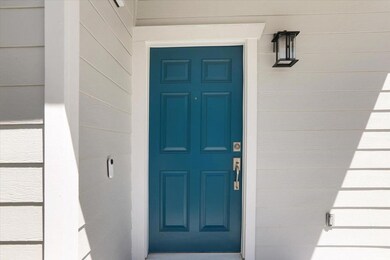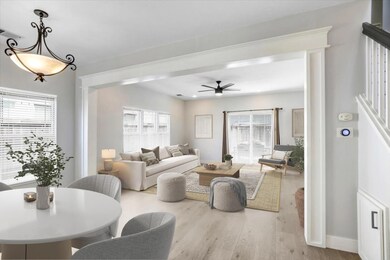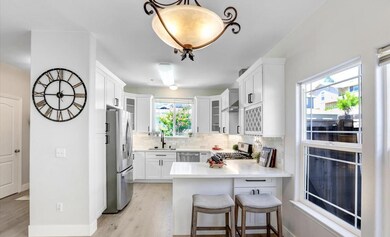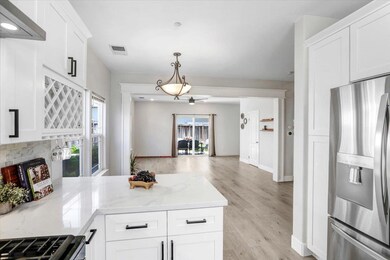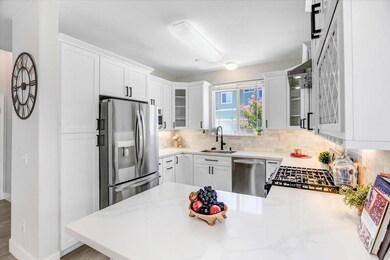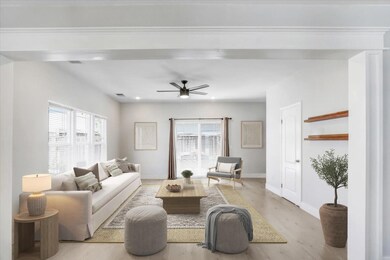
30 W Brookside Dr Cloverdale, CA 95425
Highlights
- Primary Bedroom Suite
- Contemporary Architecture
- Open to Family Room
- View of Hills
- Wood Flooring
- Walk-In Closet
About This Home
As of September 2024NEW CHAPTER in Charming Cloverdale, Wine Country, delightful place to live your life to the fullest.Corner lot in Brookside Terrace, modern 2-level home is ideal for first-time buyers and is situated in a friendly cul-de-sac. Nature lovers will be thrilled with its proximity to parks and scenic hiking trails, Pristine condition, ready to move-in awaiting for new lovely family.Kitchen ideal for culinary enthusiasts, boasts quartz countertops, SS appliances*breakfast bar by the eat-in dining area. Bright open-concept K/LR opening to private, fenced, easy maintenance backyard patio, BBQ area, great to entertain or just relax, organic veggie garden on the side. Updated Powder room & access to 2-car garage also downstairs. Upstairs primary BR suite w/en-suite full bath,double sink vanity&walk-in closet,2 more BR& full BR and W&D.Other features:hardwood floors,ceiling fans,recessed lighting, shutters,baseboards,A/C, dual-pane windows,extended parking for your boat & RV. Bring your designer ideas&create your own oasis of beauty& peace.Located close to the freeway, Lake Sonoma, Healdsburg's Town Square, and the best of wine country and outdoor entertainment, this home is truly a first-time buyer's dream.Make this cherished home yours today, a must-see property! (Surveillance in use)
Last Agent to Sell the Property
AnaMaria Cojocaru
Compass License #01234657

Home Details
Home Type
- Single Family
Est. Annual Taxes
- $7,032
Year Built
- Built in 2004
Lot Details
- 3,485 Sq Ft Lot
- Back Yard Fenced
- Level Lot
- Zoning described as R2
Parking
- 2 Car Garage
Property Views
- Hills
- Neighborhood
Home Design
- Contemporary Architecture
- Slab Foundation
- Wood Shingle Roof
Interior Spaces
- 1,442 Sq Ft Home
- 2-Story Property
- Ceiling Fan
- Family or Dining Combination
Kitchen
- Open to Family Room
- Breakfast Bar
- Gas Oven
- Range Hood
- Microwave
Flooring
- Wood
- Carpet
Bedrooms and Bathrooms
- 3 Bedrooms
- Primary Bedroom Suite
- Walk-In Closet
- Bathroom on Main Level
- Bathtub with Shower
Laundry
- Laundry on upper level
- Washer and Dryer
Utilities
- Forced Air Heating and Cooling System
- Cable TV Available
Listing and Financial Details
- Assessor Parcel Number 001-280-018-000
Map
Home Values in the Area
Average Home Value in this Area
Property History
| Date | Event | Price | Change | Sq Ft Price |
|---|---|---|---|---|
| 09/23/2024 09/23/24 | Sold | $624,000 | +0.8% | $433 / Sq Ft |
| 09/03/2024 09/03/24 | Pending | -- | -- | -- |
| 08/23/2024 08/23/24 | For Sale | $619,000 | +39.1% | $429 / Sq Ft |
| 09/20/2017 09/20/17 | Sold | $445,000 | 0.0% | $309 / Sq Ft |
| 08/30/2017 08/30/17 | Pending | -- | -- | -- |
| 07/12/2017 07/12/17 | For Sale | $445,000 | -- | $309 / Sq Ft |
Tax History
| Year | Tax Paid | Tax Assessment Tax Assessment Total Assessment is a certain percentage of the fair market value that is determined by local assessors to be the total taxable value of land and additions on the property. | Land | Improvement |
|---|---|---|---|---|
| 2023 | $7,032 | $486,670 | $191,387 | $295,283 |
| 2022 | $6,881 | $477,129 | $187,635 | $289,494 |
| 2021 | $6,775 | $467,774 | $183,956 | $283,818 |
| 2020 | $6,743 | $462,978 | $182,070 | $280,908 |
| 2019 | $6,613 | $453,900 | $178,500 | $275,400 |
| 2018 | $6,235 | $445,000 | $175,000 | $270,000 |
| 2017 | $5,213 | $361,233 | $132,029 | $229,204 |
| 2016 | $5,128 | $354,151 | $129,441 | $224,710 |
| 2015 | $4,888 | $348,832 | $127,497 | $221,335 |
| 2014 | $4,606 | $329,000 | $97,000 | $232,000 |
Mortgage History
| Date | Status | Loan Amount | Loan Type |
|---|---|---|---|
| Open | $484,000 | New Conventional | |
| Previous Owner | $413,500 | New Conventional | |
| Previous Owner | $422,750 | New Conventional | |
| Previous Owner | $195,750 | Purchase Money Mortgage |
Deed History
| Date | Type | Sale Price | Title Company |
|---|---|---|---|
| Grant Deed | $624,000 | Fidelity National Title | |
| Grant Deed | $445,000 | Fidelity National Title Co | |
| Grant Deed | $342,000 | Fidelity National Title Co | |
| Grant Deed | -- | None Available | |
| Grant Deed | $426,000 | North Bay Title Co |
Similar Homes in Cloverdale, CA
Source: MLSListings
MLS Number: ML81975010
APN: 001-280-018
- 1201 S Cloverdale Blvd
- 106 Wisteria Cir
- 0 S Foothill Blvd
- 209 Red Mountain Dr
- 141 Clover Springs Dr
- 1080 S Cloverdale Blvd
- 28365 Redwood Hwy
- 97 Church Ln
- 257 Red Mountain Dr
- 105 Church Ln
- 13 Alter St
- 31280 California 128
- 34996 California 128
- 117 Elbridge Ave Unit E
- 308 Rolling Hill Ct
- 111 William Cir
- 123 Treadway Ct
- 310 Elbridge Ave
- 185 Stonegate Cir Unit A
- 175 Stonegate Cir Unit C
