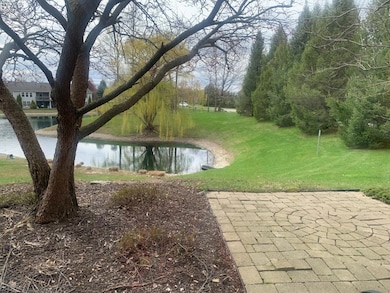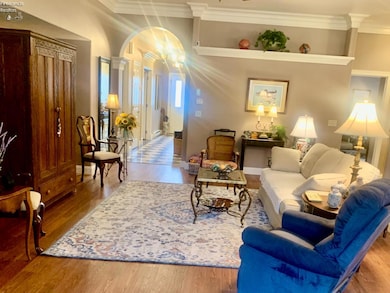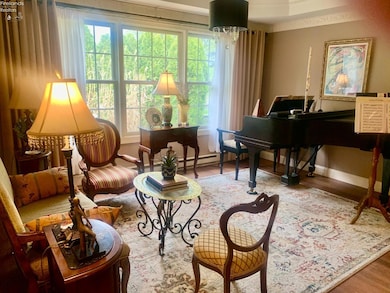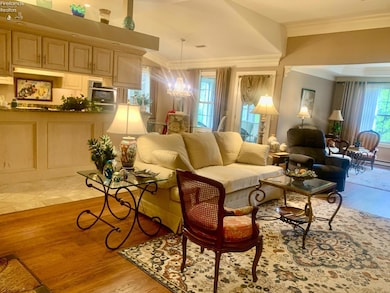
30 White Tail Way Unit C Norwalk, OH 44857
Estimated payment $2,184/month
Highlights
- Lake View
- Community Pool
- 2 Car Direct Access Garage
- End Unit
- Formal Dining Room
- Thermal Pane Windows
About This Home
COMING SOON MAY 3rd OPEN HOUSE 11:00 am to 3:00 pmBeautiful Custom Open Designed 2100 sq. ft. Condo. (ONE TIME OWNER) 3 bedrooms, 2 Bath, 2 Car Heated Garage in desirable Hunter's Glen. The kitchen has custom cabinets and counter tops. Walk-in pantry, appliances included and a convenient eating area. The large Living Room offers great space for entertaining around the Holidays. The current music room off the living room is all set for a formal dining room with chandelier already in place. Large Master Suite with private bath and big walk-in closet. Private Office room. The Heated Sun Room with special view of Pond and Patio is great place for morning coffee. Also included Hunter's Glen features for Condo owners a Community Pool and Club House for your entertainment enjoyment!SELLERS ARE WILLING TO SELL THEIR FURNISHINGS SEPARATLY AND AND WILL PREPARE A LIST OF PRICING FOR POSECTIVE BUYERS.
Co-Listing Agent
Default zSystem
zSystem Default
Open House Schedule
-
Saturday, May 03, 202511:00 am to 3:00 pm5/3/2025 11:00:00 AM +00:005/3/2025 3:00:00 PM +00:00STOP BY AND VIEW THIS LOVELY CONDO.NORMA SCHAECHTERLE WILL BE THERE TO GREET YOU.Add to Calendar
Property Details
Home Type
- Condominium
Est. Annual Taxes
- $3,346
Year Built
- Built in 2006
HOA Fees
- $236 Monthly HOA Fees
Parking
- 2 Car Direct Access Garage
- Heated Garage
- Open Parking
- Off-Street Parking
Home Design
- Brick or Stone Mason
- Slab Foundation
- Asphalt Roof
- Vinyl Siding
Interior Spaces
- 2,100 Sq Ft Home
- 1-Story Property
- Ceiling Fan
- Thermal Pane Windows
- Entrance Foyer
- Living Room
- Formal Dining Room
- Lake Views
- Home Security System
- Laundry Room
Kitchen
- Oven
- Cooktop
- Microwave
- Dishwasher
- Disposal
Bedrooms and Bathrooms
- 3 Bedrooms
- 2 Full Bathrooms
Utilities
- Central Air
- Vented Exhaust Fan
- Baseboard Heating
- 220 Volts in Kitchen
- Cable TV Available
Additional Features
- Accessible Entrance
- End Unit
Listing and Financial Details
- Assessor Parcel Number 330320030415002
Community Details
Overview
- Association fees include electricity, common ground, maintenance structure, pool maintenance, snow removal
- Hunters Glen Subdivision
Recreation
- Community Pool
Pet Policy
- Pets Allowed
Map
Home Values in the Area
Average Home Value in this Area
Tax History
| Year | Tax Paid | Tax Assessment Tax Assessment Total Assessment is a certain percentage of the fair market value that is determined by local assessors to be the total taxable value of land and additions on the property. | Land | Improvement |
|---|---|---|---|---|
| 2023 | $3,346 | $65,700 | $3,500 | $62,200 |
| 2022 | $2,295 | $65,700 | $3,500 | $62,200 |
| 2021 | $2,297 | $65,700 | $3,500 | $62,200 |
| 2020 | $2,040 | $56,880 | $3,500 | $53,380 |
| 2019 | $1,990 | $56,750 | $3,500 | $53,250 |
| 2018 | $2,311 | $56,750 | $3,500 | $53,250 |
| 2017 | $1,913 | $46,800 | $3,500 | $43,300 |
| 2016 | $1,877 | $46,800 | $3,500 | $43,300 |
| 2015 | $1,876 | $46,800 | $3,500 | $43,300 |
| 2014 | $1,961 | $48,510 | $3,500 | $45,010 |
| 2013 | $1,704 | $48,510 | $3,500 | $45,010 |
Deed History
| Date | Type | Sale Price | Title Company |
|---|---|---|---|
| Warranty Deed | $165,000 | -- | |
| Deed | -- | -- |
Mortgage History
| Date | Status | Loan Amount | Loan Type |
|---|---|---|---|
| Open | $99,350 | Future Advance Clause Open End Mortgage |
Similar Homes in Norwalk, OH
Source: Firelands Association of REALTORS®
MLS Number: 20251383
APN: 33-0320-03-041-5002
- 25 W Willard Ave
- 230 Whittlesey Ave Unit 45
- 408 Milan Ave
- 2 Deer Track Trail Unit A
- 118 Milan Ave
- 15 E Washington St
- 32 Stower Ln
- 77 Milan Ave
- 131 Whittlesey Ave
- 109 N Hester St
- 0 N Hester St Unit 20235247
- 0 N Hester St Unit 20244220
- 0 N Hester St Unit 4411106
- 177 Collingwood Ave
- 111 N Pleasant St
- 5 Reed St
- 156 Gallup Ave
- 25 Woodlawn Ave
- 520 Milan Ave Unit 21
- 520 Milan Ave Unit 92






