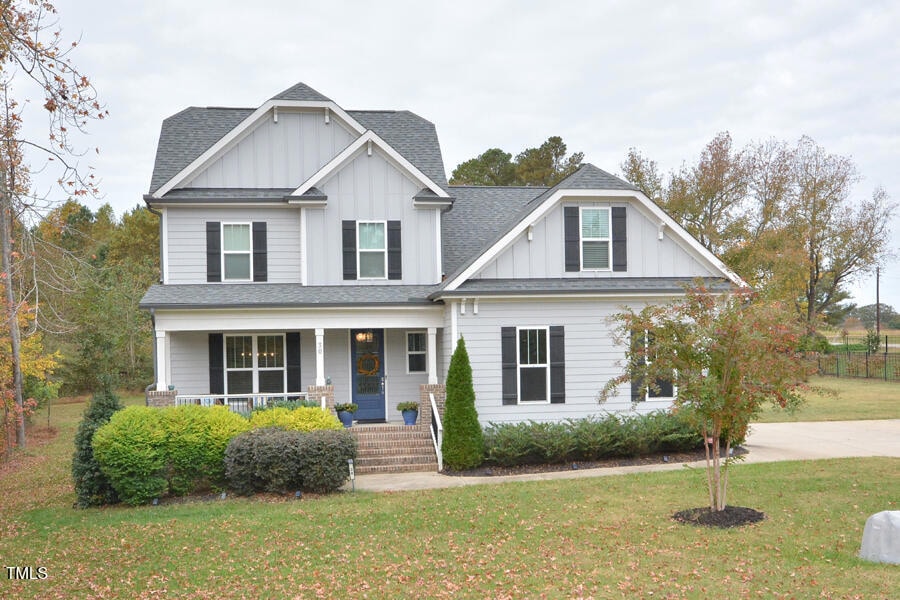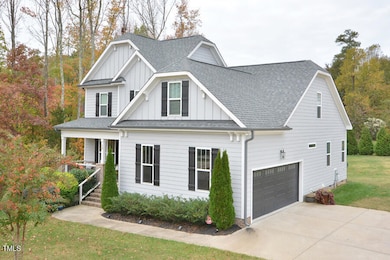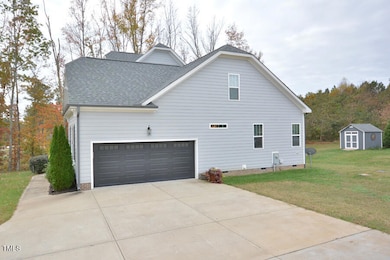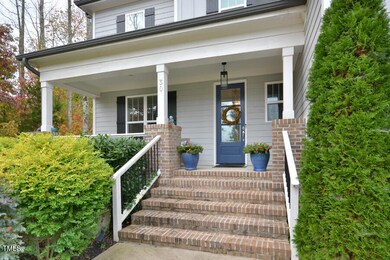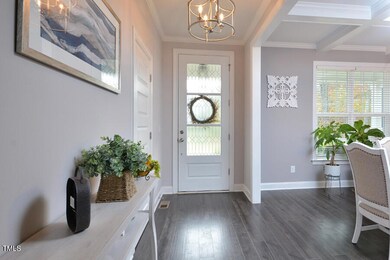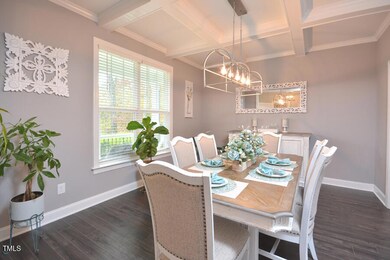
30 Willow Bend Dr Youngsville, NC 27596
Youngsville NeighborhoodEstimated payment $3,950/month
Highlights
- Open Floorplan
- Main Floor Primary Bedroom
- Granite Countertops
- Transitional Architecture
- Bonus Room
- Screened Porch
About This Home
Beautiful Home and Great Location!!!! This home offers lots of room and great yard. Enter into a welcoming foyer and formal dining room with coffered ceiling. Spacious Living Room with natural gas logs overlooking the screened back porch. Living Room is open to large kitchen with ss appliances, natural gas drop in cooktop, an abundance of cabinets, granite countertops, large granite island with seating and a huge walk-in pantry plus closet for cleaning items (ie: vacuum, brooms, etc.). All appliances convey including Washer & Dryer. Down a short hallway is a large primary suite with natural light and primary bath features dual sinks, ceramic tile flooring and large ceramic shower with river rock floor. 1st floor large Laundry room with closet. Second floor features 3 additional bedrooms and 2 baths plus and office and reading area. This property has it all.
Back yard featurs outdoor sitting area as well as site built storage building. This home is a must see !! Close to Shopping, Grocery Stores, Banks, etc. Convenient to Hwy 1 (Capital Blvd) and Hwy 98 , Raleigh, Youngsville, Franklinton, Creedmoor.
Home Details
Home Type
- Single Family
Est. Annual Taxes
- $3,776
Year Built
- Built in 2019
Lot Details
- 0.93 Acre Lot
- Cleared Lot
- Landscaped with Trees
- Back and Front Yard
HOA Fees
- $25 Monthly HOA Fees
Parking
- 2 Car Attached Garage
- 2 Open Parking Spaces
Home Design
- Transitional Architecture
- Brick Foundation
- Shingle Roof
- HardiePlank Type
Interior Spaces
- 3,043 Sq Ft Home
- 2-Story Property
- Open Floorplan
- Coffered Ceiling
- Ceiling Fan
- Gas Log Fireplace
- Entrance Foyer
- Living Room with Fireplace
- Dining Room
- Home Office
- Bonus Room
- Screened Porch
- Basement
- Crawl Space
- Home Security System
Kitchen
- Gas Cooktop
- Microwave
- Ice Maker
- Dishwasher
- Stainless Steel Appliances
- Granite Countertops
Flooring
- Carpet
- Ceramic Tile
- Luxury Vinyl Tile
Bedrooms and Bathrooms
- 4 Bedrooms
- Primary Bedroom on Main
- Primary bathroom on main floor
- Shower Only
Laundry
- Laundry Room
- Laundry on main level
- Washer and Dryer
Schools
- Long Mill Elementary School
- Franklinton Middle School
- Franklinton High School
Utilities
- Central Heating and Cooling System
- Heating System Uses Natural Gas
- Heat Pump System
- Well
- Electric Water Heater
- Septic Tank
Community Details
- Willow Bend HOA, Phone Number (252) 886-2122
- Willow Bend Subdivision
Listing and Financial Details
- Assessor Parcel Number 044621
Map
Home Values in the Area
Average Home Value in this Area
Tax History
| Year | Tax Paid | Tax Assessment Tax Assessment Total Assessment is a certain percentage of the fair market value that is determined by local assessors to be the total taxable value of land and additions on the property. | Land | Improvement |
|---|---|---|---|---|
| 2024 | $3,776 | $618,160 | $116,000 | $502,160 |
| 2023 | $3,478 | $382,470 | $58,500 | $323,970 |
| 2022 | $3,468 | $382,470 | $58,500 | $323,970 |
| 2021 | $3,485 | $382,470 | $58,500 | $323,970 |
| 2020 | $521 | $353,300 | $58,500 | $294,800 |
| 2019 | $521 | $58,500 | $58,500 | $0 |
Property History
| Date | Event | Price | Change | Sq Ft Price |
|---|---|---|---|---|
| 01/24/2025 01/24/25 | Price Changed | $648,000 | -1.1% | $213 / Sq Ft |
| 11/06/2024 11/06/24 | For Sale | $654,900 | -- | $215 / Sq Ft |
Deed History
| Date | Type | Sale Price | Title Company |
|---|---|---|---|
| Warranty Deed | $434,500 | None Available | |
| Warranty Deed | $204,000 | None Available |
Mortgage History
| Date | Status | Loan Amount | Loan Type |
|---|---|---|---|
| Open | $45,000 | Credit Line Revolving | |
| Open | $427,028 | New Conventional | |
| Closed | $412,717 | New Conventional | |
| Previous Owner | $2,500,000 | Commercial |
Similar Homes in Youngsville, NC
Source: Doorify MLS
MLS Number: 10061934
APN: 044621
