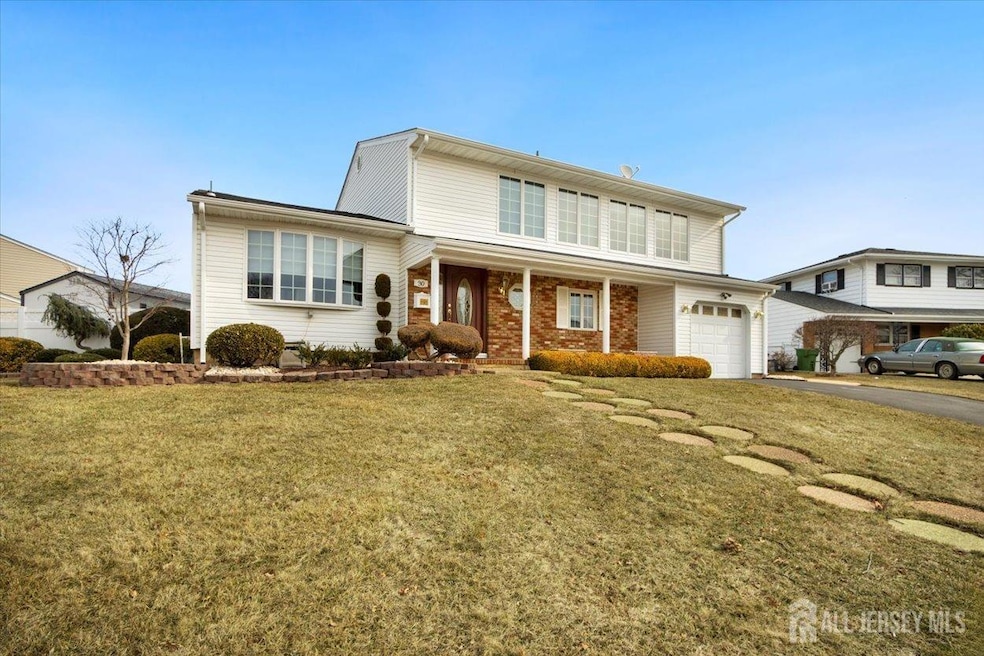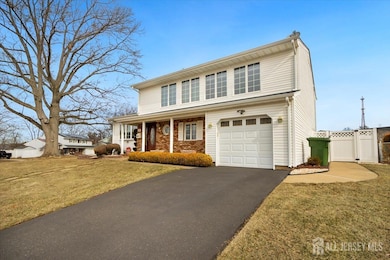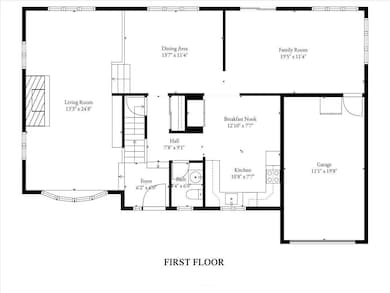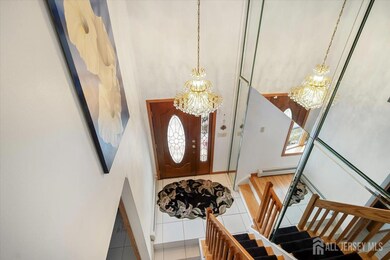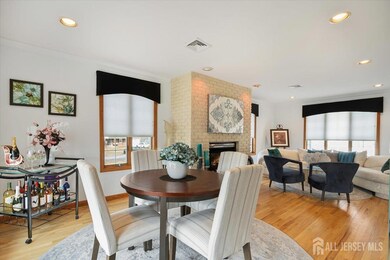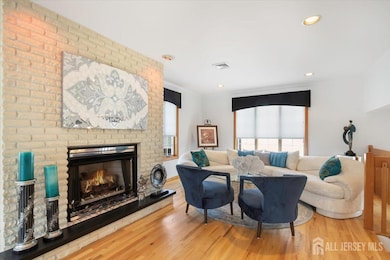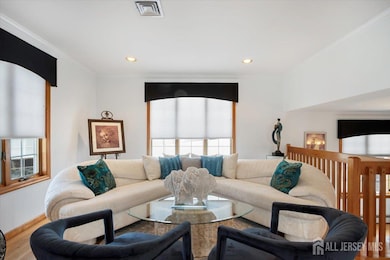
$600,000
- 4 Beds
- 2 Baths
- 1,434 Sq Ft
- 22 Carter Place
- Parlin, NJ
Welcome to this beautifully renovated 4-bedroom, 2-bathroom split-level home, where modern updates meet timeless charm! Flooded with natural light, this airy home features fresh finishes and stylish upgrades throughout. The brand-new stainless steel appliances shine in the sleek kitchen, while spacious living areas provide the perfect blend of comfort and functionality. Enjoy the convenience of
Ridhwaan Sadar SADAR REALTY
