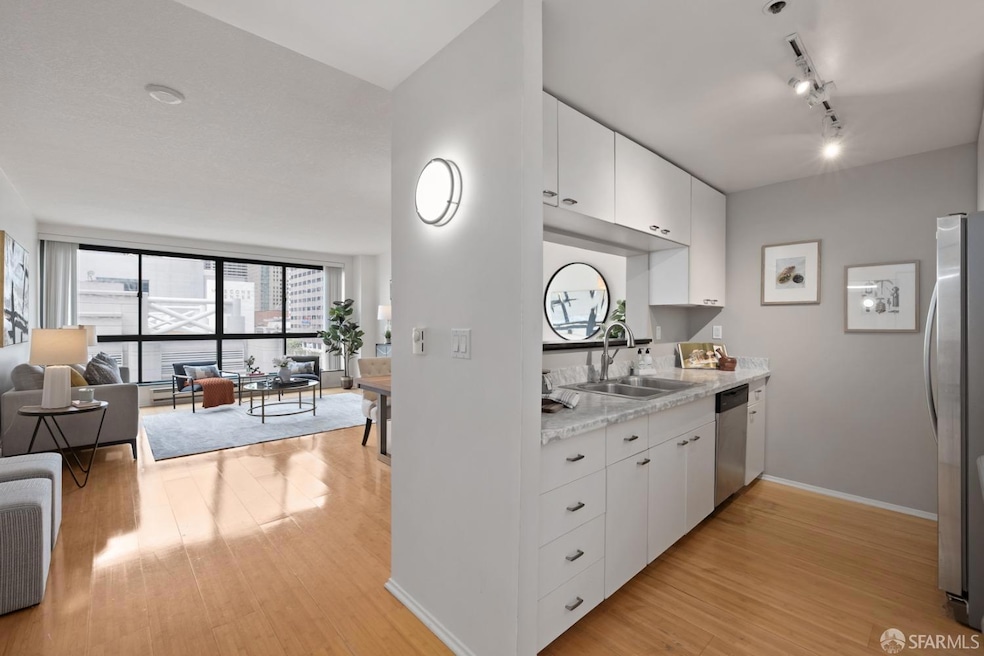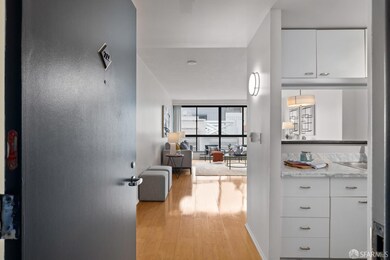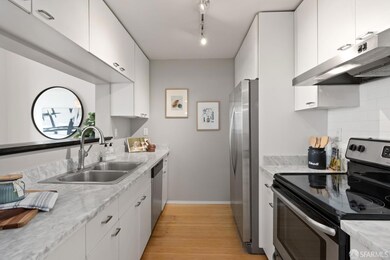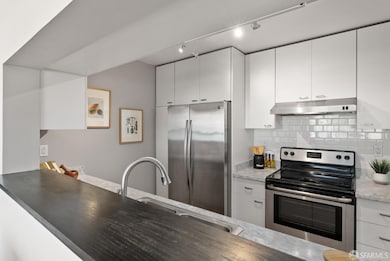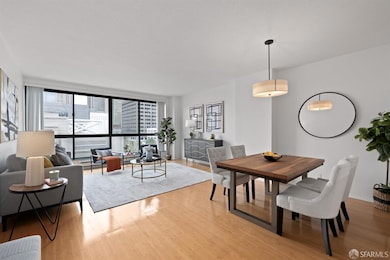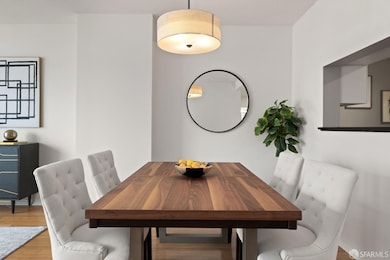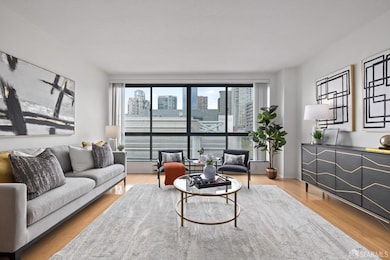
300 3rd St Unit 722 San Francisco, CA 94107
Yerba Buena NeighborhoodEstimated payment $5,401/month
Highlights
- City Lights View
- Art Deco Architecture
- Marble Countertops
- 1.12 Acre Lot
- Wood Flooring
- 2-minute walk to Yerba Buena Children's Garden
About This Home
Welcome to Residence 722 - A Modern Urban Retreat with Stunning City Views. Step into this bright and airy condo, where contemporary design meets effortless convenience. Expansive windows bathe the space in natural light, highlighting the soaring ceilings, elegant wood floors, and thoughtful finishes throughout. The full-size galley kitchen is a chef's delight, offering ample counter space and abundant storage. The oversized bedroom boasts a striking wall of windows and a spacious walk-in closet, with plenty of room for a work-from-home setup. Located in the sought-after Museum Parc, this secure building features 24-hour front desk service, package management with an Amazon room, and direct elevator access to parking (available). Enjoy exclusive access to on-site Crunch Fitness and a heated outdoor pool (membership required). Unparalleled walkability places you steps from renowned restaurants, shopping, and entertainment. Just two blocks to Whole Foods and Trader Joe's on 4th St, with seamless access to 101/280 freeways, Muni Bus & T-Line, Caltrain, and BART. Situated near top tech campuses, including Google, Meta, Salesforce, Amazon, and Microsoft. This exceptional opportunity is offered by a 1031 seller. Plan your visit and experience the best of city living!
Open House Schedule
-
Sunday, April 27, 20252:00 to 3:00 pm4/27/2025 2:00:00 PM +00:004/27/2025 3:00:00 PM +00:005-Star location. Lively, active Yerba Buena Neighborhood. Large, staged 1-BR looking for a soul mate. 24 Hr Security. Meet in the lobby.Add to Calendar
-
Sunday, May 04, 20252:00 to 3:00 pm5/4/2025 2:00:00 PM +00:005/4/2025 3:00:00 PM +00:005-Star location. Lively, active Yerba Buena Neighborhood. Large, staged 1-BR looking for a soul mate. 24 Hr Security. Meet in the lobby.Add to Calendar
Property Details
Home Type
- Condominium
Est. Annual Taxes
- $7,934
Year Built
- Built in 1990 | Remodeled
Lot Details
- South Facing Home
HOA Fees
- $846 Monthly HOA Fees
Home Design
- Art Deco Architecture
- Contemporary Architecture
Interior Spaces
- 1 Full Bathroom
- 1-Story Property
- Double Pane Windows
- Combination Dining and Living Room
- City Lights Views
Kitchen
- Self-Cleaning Oven
- Built-In Electric Range
- Range Hood
- Dishwasher
- Marble Countertops
- Granite Countertops
- Disposal
Flooring
- Wood
- Tile
Laundry
- Laundry closet
- Dryer
- Washer
Home Security
Parking
- Enclosed Parking
- Subterranean Parking
- Side by Side Parking
- Garage Door Opener
- Parking Fee
- $345 Parking Fee
- Unassigned Parking
Utilities
- Baseboard Heating
- Internet Available
- Cable TV Available
Listing and Financial Details
- Assessor Parcel Number 3751-287
Community Details
Overview
- Association fees include door person, elevator, ground maintenance, management, sewer, trash, water
- 233 Units
- Museum Parc HOA
- Mid-Rise Condominium
- Greenbelt
Pet Policy
- Limit on the number of pets
- Pet Size Limit
Security
- Security Guard
- Carbon Monoxide Detectors
- Fire and Smoke Detector
Map
Home Values in the Area
Average Home Value in this Area
Tax History
| Year | Tax Paid | Tax Assessment Tax Assessment Total Assessment is a certain percentage of the fair market value that is determined by local assessors to be the total taxable value of land and additions on the property. | Land | Improvement |
|---|---|---|---|---|
| 2024 | $7,934 | $608,282 | $304,141 | $304,141 |
| 2023 | $7,799 | $596,356 | $298,178 | $298,178 |
| 2022 | $7,636 | $584,664 | $292,332 | $292,332 |
| 2021 | $7,495 | $573,200 | $286,600 | $286,600 |
| 2020 | $7,540 | $567,324 | $283,662 | $283,662 |
| 2019 | $7,286 | $556,200 | $278,100 | $278,100 |
| 2018 | $7,041 | $545,296 | $272,648 | $272,648 |
| 2017 | $6,658 | $534,604 | $267,302 | $267,302 |
| 2016 | $6,530 | $524,122 | $262,061 | $262,061 |
| 2015 | $6,447 | $516,250 | $258,125 | $258,125 |
| 2014 | $6,394 | $506,138 | $253,069 | $253,069 |
Property History
| Date | Event | Price | Change | Sq Ft Price |
|---|---|---|---|---|
| 04/13/2025 04/13/25 | For Sale | $699,000 | 0.0% | -- |
| 05/01/2024 05/01/24 | Rented | $3,150 | 0.0% | -- |
| 03/25/2024 03/25/24 | Under Contract | -- | -- | -- |
| 03/16/2024 03/16/24 | For Rent | $3,150 | -- | -- |
Deed History
| Date | Type | Sale Price | Title Company |
|---|---|---|---|
| Grant Deed | $420,000 | Fidelity National Title Co | |
| Grant Deed | $218,000 | Fidelity National Title Co |
Mortgage History
| Date | Status | Loan Amount | Loan Type |
|---|---|---|---|
| Open | $267,433 | New Conventional | |
| Closed | $283,125 | Unknown | |
| Closed | $302,000 | Unknown | |
| Closed | $300,000 | Unknown | |
| Closed | $300,700 | Unknown | |
| Closed | $300,000 | No Value Available | |
| Previous Owner | $174,400 | No Value Available |
Similar Homes in San Francisco, CA
Source: San Francisco Association of REALTORS® MLS
MLS Number: 425022808
APN: 3751-287
- 300 3rd St Unit 722
- 300 3rd St Unit 918
- 766 Harrison St Unit 413
- 77 Dow Place Unit 502
- 77 Dow Place Unit 302
- 77 Dow Place Unit 909
- 77 Dow Place Unit 700
- 631 Folsom St Unit 7B
- 631 Folsom St Unit 10E
- 631 Folsom St Unit PHD
- 1 Hawthorne St Unit 6F
- 1 Hawthorne St Unit 8H
- 1 Hawthorne St Unit 15B
- 1 Hawthorne St Unit 22D
- 1 Hawthorne St Unit 5B
- 1 Hawthorne St Unit 18B
- 1 Hawthorne St Unit 18F
- 1 Hawthorne St Unit 14C
- 1 Hawthorne St Unit 12F
- 0 Doe Mill Rd
