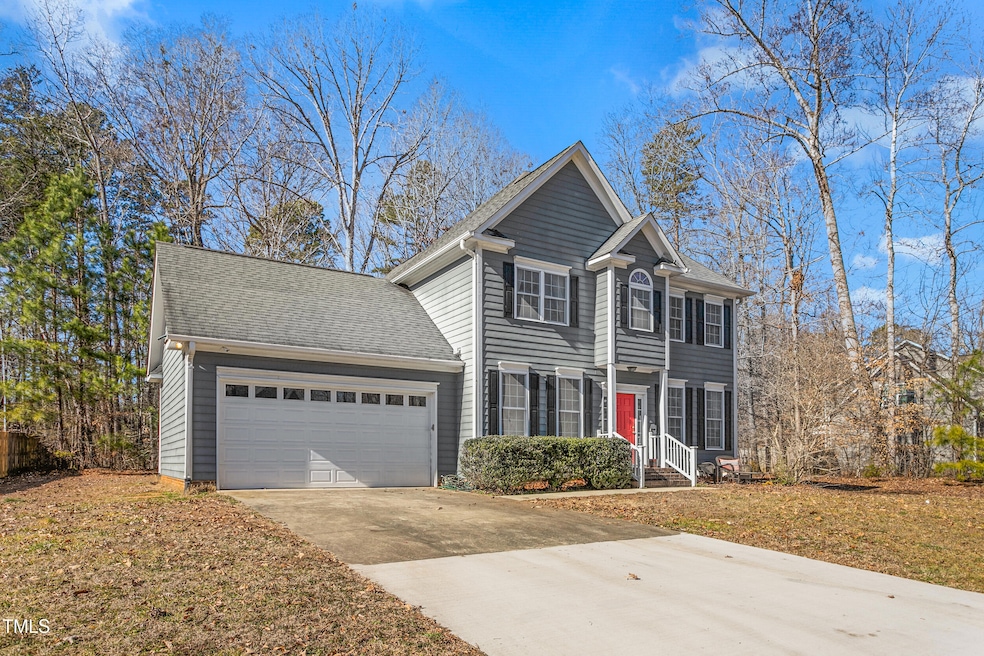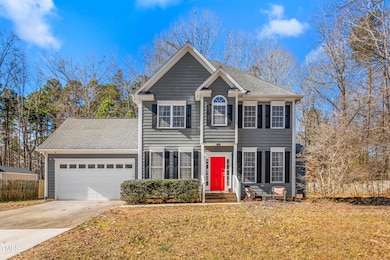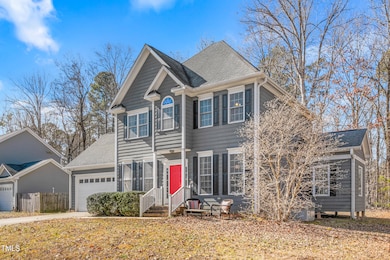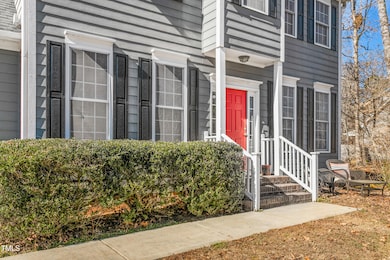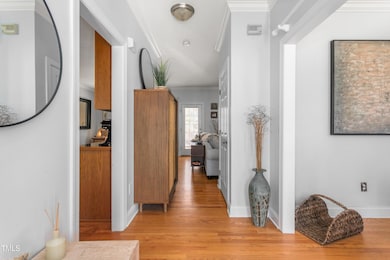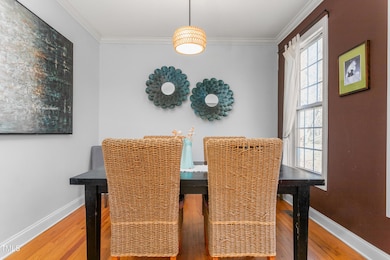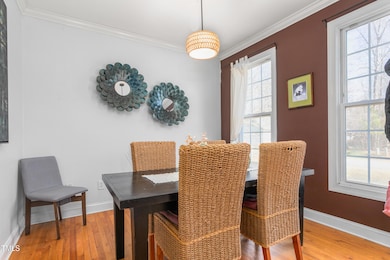
300 Ashwick Dr Efland, NC 27243
Cheeks NeighborhoodEstimated payment $2,806/month
Highlights
- Traditional Architecture
- Home Office
- 2 Car Attached Garage
- Wood Flooring
- Breakfast Room
- Cooling Available
About This Home
One Owner Home in Efland - 3 bedroom/2.5 bath 1800+ sq. home in Ashwick Community. Attached 2-car garage. Open floor plan living area, Hardwood floors ,large upstairs primary suite. Move-in Ready.
Home Details
Home Type
- Single Family
Est. Annual Taxes
- $2,382
Year Built
- Built in 2006
Lot Details
- 0.33 Acre Lot
HOA Fees
- $18 Monthly HOA Fees
Parking
- 2 Car Attached Garage
- 2 Open Parking Spaces
Home Design
- Traditional Architecture
- Brick Foundation
- Architectural Shingle Roof
- HardiePlank Type
Interior Spaces
- 1,802 Sq Ft Home
- 2-Story Property
- Gas Log Fireplace
- Entrance Foyer
- Living Room
- Breakfast Room
- Dining Room
- Home Office
- Basement
- Crawl Space
- Laundry Room
Flooring
- Wood
- Tile
Bedrooms and Bathrooms
- 3 Bedrooms
Schools
- Efland Cheeks Elementary School
- Orange Middle School
- Cedar Ridge High School
Utilities
- Cooling Available
- Forced Air Heating System
Community Details
- Association fees include ground maintenance
- Ashwick HOA, Phone Number (828) 216-0177
- Ashwick Subdivision
Listing and Financial Details
- Assessor Parcel Number 9844691476
Map
Home Values in the Area
Average Home Value in this Area
Tax History
| Year | Tax Paid | Tax Assessment Tax Assessment Total Assessment is a certain percentage of the fair market value that is determined by local assessors to be the total taxable value of land and additions on the property. | Land | Improvement |
|---|---|---|---|---|
| 2024 | $2,520 | $246,700 | $55,000 | $191,700 |
| 2023 | $2,456 | $246,700 | $55,000 | $191,700 |
| 2022 | $2,397 | $246,700 | $55,000 | $191,700 |
| 2021 | $2,341 | $246,700 | $55,000 | $191,700 |
| 2020 | $2,212 | $221,200 | $50,000 | $171,200 |
| 2018 | $2,163 | $221,200 | $50,000 | $171,200 |
| 2017 | $2,293 | $221,200 | $50,000 | $171,200 |
| 2016 | $2,293 | $230,597 | $40,169 | $190,428 |
| 2015 | $2,293 | $230,597 | $40,169 | $190,428 |
| 2014 | $2,273 | $230,597 | $40,169 | $190,428 |
Property History
| Date | Event | Price | Change | Sq Ft Price |
|---|---|---|---|---|
| 03/21/2025 03/21/25 | Price Changed | $464,000 | -0.7% | $257 / Sq Ft |
| 01/31/2025 01/31/25 | For Sale | $467,500 | -- | $259 / Sq Ft |
Deed History
| Date | Type | Sale Price | Title Company |
|---|---|---|---|
| Interfamily Deed Transfer | -- | None Available | |
| Warranty Deed | $213,500 | None Available | |
| Warranty Deed | -- | None Available |
Mortgage History
| Date | Status | Loan Amount | Loan Type |
|---|---|---|---|
| Open | $245,000 | New Conventional | |
| Closed | $25,000 | Credit Line Revolving | |
| Closed | $218,200 | New Conventional | |
| Closed | $11,500 | Unknown | |
| Closed | $30,756 | Unknown | |
| Closed | $24,772 | Unknown | |
| Closed | $216,800 | Unknown | |
| Closed | $213,450 | Purchase Money Mortgage |
About the Listing Agent

I have been around real estate all my. From building houses in Alamance and the surrounding counties , I have been A Handyman ,So I know the area. I am not alone my wife Sandy is also in real estate. We work great as a team and you get 2 for the price of one.
Dino's Other Listings
Source: Doorify MLS
MLS Number: 10073120
APN: 9844691476
- 413 Chadwick Ln
- Lot 4 Harding St
- 427 Watson Rd
- Lot 3 Brookhollow Rd
- 3605 W Ten Rd
- 000 Olivia Pope Way
- 00 Olivia Pope Way
- 0000 Olivia Pope Way
- 5410 Us 70
- 5410 U S 70
- 1319 Frazier Rd
- 1335 Frazier Rd
- 1264 Wynn Starr Ln
- 6123 Us 70
- 6123 U S 70
- 711 Kentcie Ln
- 4200 Harmony Church Rd
- Tbd N Frazier Rd
- 0 Service Rd
- 000 Industrial Dr
