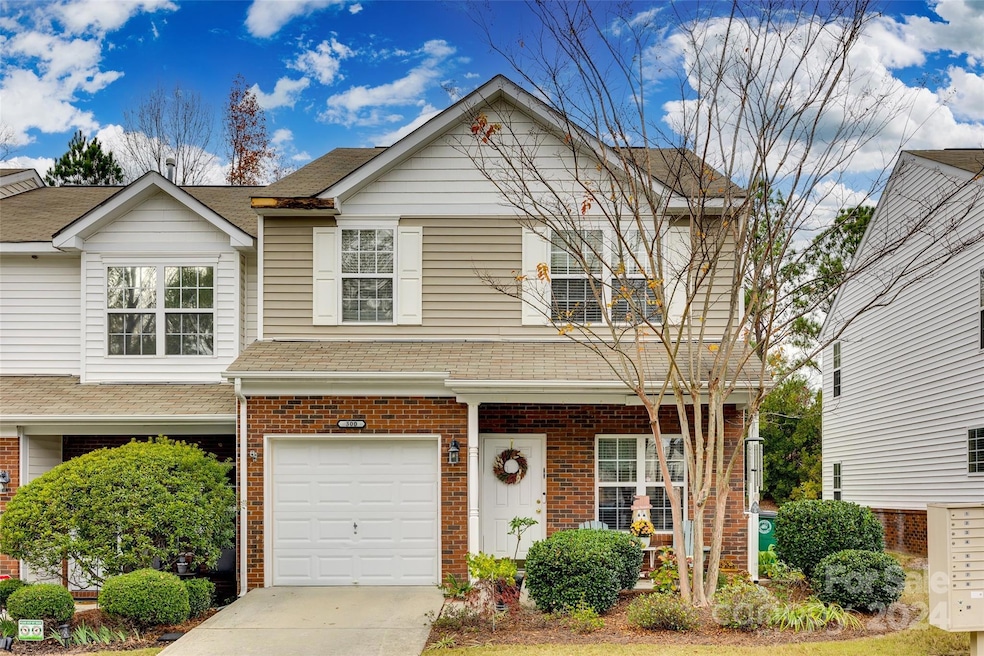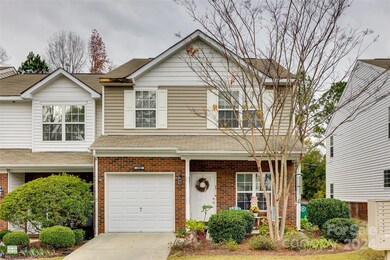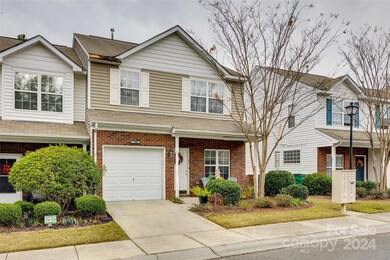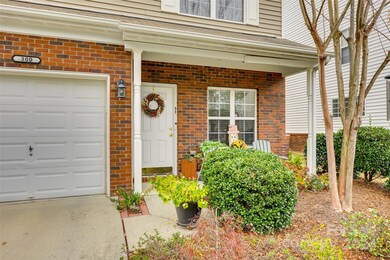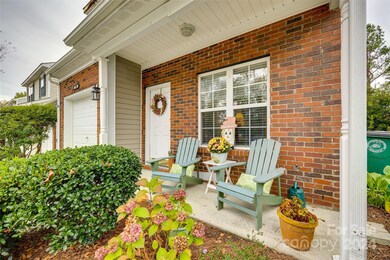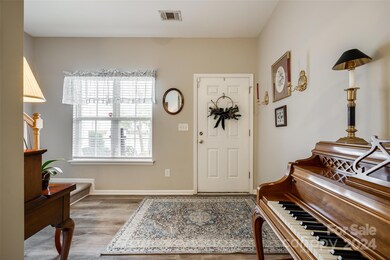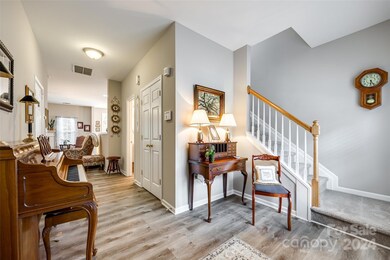
300 Azteca Dr Matthews, NC 28104
Highlights
- Clubhouse
- Community Pool
- 1 Car Attached Garage
- Indian Trail Elementary School Rated A
- Fireplace
- Walk-In Closet
About This Home
As of January 2025Welcome to this charming end-unit townhome that brings pleasant updates and inviting spaces! As you enter, you're greeted with a quaint and welcoming entryway that highlights the updating flooring throughout the entire first floor. Enjoy the convenience and rarity of the spacious walk-in coat/utility closet and one-car garage. The bright, airy atmosphere is further accentuated by french doors that open to a lovely patio, perfect for outdoor relaxation. Upstairs, discover a cozy loft area ideal for a reading nook, tv area, or to display your collectibles. The laundry room upstairs makes chores a breeze. The primary bedroom boasts a generous walk-in closet and private bathroom for your comfort. And don't miss the versatile flex room, perfect for crafts, office, library, or an additional sitting area. With large spacious rooms and pleasantly located near local amenities, this is the perfect place to call home!
Last Agent to Sell the Property
Nestlewood Realty, LLC Brokerage Email: sarahsellsthecarolinas@gmail.com License #283538
Townhouse Details
Home Type
- Townhome
Est. Annual Taxes
- $1,849
Year Built
- Built in 2007
HOA Fees
- $160 Monthly HOA Fees
Parking
- 1 Car Attached Garage
- Garage Door Opener
Home Design
- Brick Exterior Construction
- Slab Foundation
- Vinyl Siding
Interior Spaces
- 2-Story Property
- Ceiling Fan
- Fireplace
- Entrance Foyer
- Laminate Flooring
- Electric Dryer Hookup
Kitchen
- Electric Oven
- Electric Range
- Microwave
- Dishwasher
- Disposal
Bedrooms and Bathrooms
- 2 Bedrooms
- Walk-In Closet
Outdoor Features
- Patio
Schools
- Indian Trail Elementary School
- Sun Valley Middle School
- Sun Valley High School
Utilities
- Central Air
- Heat Pump System
- Electric Water Heater
- Cable TV Available
Listing and Financial Details
- Assessor Parcel Number 07-130-159
Community Details
Overview
- William Douglas Property Management Association, Phone Number (704) 347-8900
- Wendover At Curry Place Condos
- Wendover At Curry Place Subdivision
- Mandatory home owners association
Amenities
- Clubhouse
Recreation
- Community Pool
Map
Home Values in the Area
Average Home Value in this Area
Property History
| Date | Event | Price | Change | Sq Ft Price |
|---|---|---|---|---|
| 01/27/2025 01/27/25 | Sold | $300,000 | -5.7% | $185 / Sq Ft |
| 11/21/2024 11/21/24 | For Sale | $318,000 | +2.6% | $196 / Sq Ft |
| 06/03/2022 06/03/22 | Sold | $310,000 | -3.1% | $191 / Sq Ft |
| 05/04/2022 05/04/22 | Pending | -- | -- | -- |
| 04/11/2022 04/11/22 | For Sale | $320,000 | -- | $197 / Sq Ft |
Tax History
| Year | Tax Paid | Tax Assessment Tax Assessment Total Assessment is a certain percentage of the fair market value that is determined by local assessors to be the total taxable value of land and additions on the property. | Land | Improvement |
|---|---|---|---|---|
| 2024 | $1,849 | $207,800 | $36,500 | $171,300 |
| 2023 | $1,775 | $207,800 | $36,500 | $171,300 |
| 2022 | $1,754 | $207,800 | $36,500 | $171,300 |
| 2021 | $1,752 | $207,800 | $36,500 | $171,300 |
| 2020 | $1,429 | $138,200 | $17,000 | $121,200 |
| 2019 | $1,423 | $138,200 | $17,000 | $121,200 |
| 2018 | $1,423 | $138,200 | $17,000 | $121,200 |
| 2017 | $1,446 | $138,200 | $17,000 | $121,200 |
| 2016 | $1,472 | $138,200 | $17,000 | $121,200 |
| 2015 | $1,487 | $138,200 | $17,000 | $121,200 |
| 2014 | $1,059 | $149,630 | $20,000 | $129,630 |
Mortgage History
| Date | Status | Loan Amount | Loan Type |
|---|---|---|---|
| Previous Owner | $185,800 | New Conventional | |
| Previous Owner | $161,201 | FHA |
Deed History
| Date | Type | Sale Price | Title Company |
|---|---|---|---|
| Warranty Deed | $300,000 | None Listed On Document | |
| Warranty Deed | $310,000 | Hankin & Pack Pllc | |
| Warranty Deed | $284,500 | Chicago Title | |
| Special Warranty Deed | $162,500 | None Available |
Similar Homes in Matthews, NC
Source: Canopy MLS (Canopy Realtor® Association)
MLS Number: 4201302
APN: 07-130-159
- 114 Clydesdale Ct
- 1005 Jody Dr
- 130 Clydesdale Ct
- 332 Spring Hill Rd
- 1131 Curry Way Unit 69
- 1037 Hammond Dr
- 5015 Forestmont Dr
- 0 Woodglen Ln Unit CAR4232656
- 5108 Potter Rd
- 1000 Millbank Dr
- 1001 Woodglen Ln
- 136 Balboa St
- 1210 Longwall Ln
- 1100 Millbank Dr
- 5084 Parkview Way
- 405 Sugar Maple Ln Unit 41
- 406 Sugar Maple Ln
- 114 Pecan Cove Ln
- 106 Pecan Cove Ln
- 211 Sugar Maple Ln
