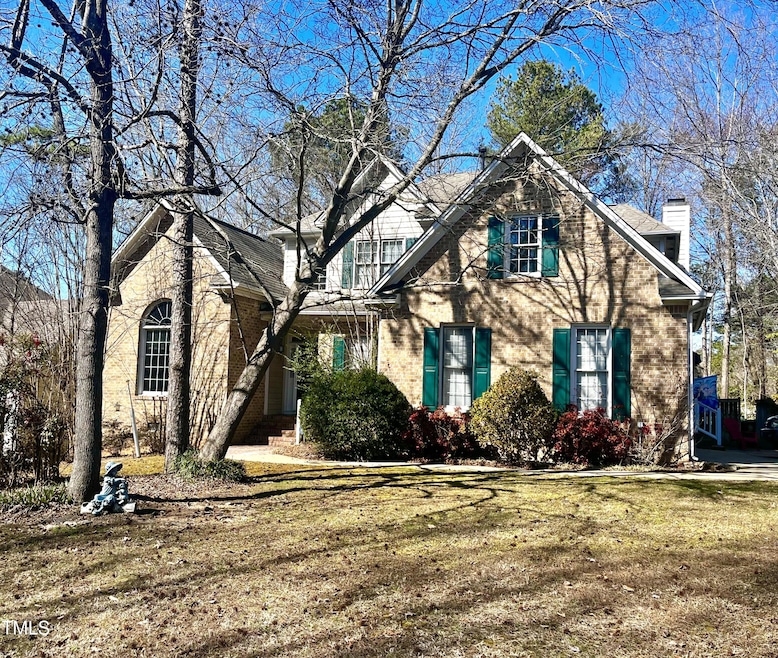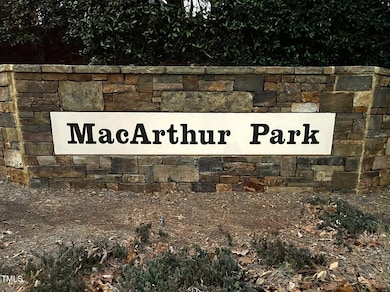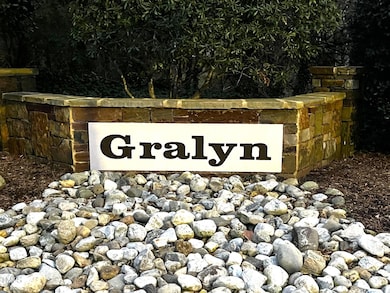
300 Barthel Dr Cary, NC 27513
West Cary Neighborhood
5
Beds
3
Baths
2,750
Sq Ft
0.27
Acres
Highlights
- Deck
- Transitional Architecture
- Bamboo Flooring
- Laurel Park Elementary Rated A
- Cathedral Ceiling
- Main Floor Primary Bedroom
About This Home
As of April 2025Listing entered for comp purposes only. Desirable corner lot in MacArthur Park. Brick front, side-entry garage, fenced yard, irrigation system. Tons of storage with floored walk-in attic space, and head-high crawl space. Primary bedroom plus a second bedroom on main level; three additional bedrooms upstairs. Formal dining room, parlor, and breakfast room. Seller says that this home was the model home for the neighborhood.
Home Details
Home Type
- Single Family
Est. Annual Taxes
- $5,684
Year Built
- Built in 1992
Lot Details
- 0.27 Acre Lot
- Back Yard Fenced
- Corner Lot
- Irrigation Equipment
HOA Fees
Parking
- 2 Car Attached Garage
- 2 Open Parking Spaces
Home Design
- Transitional Architecture
- Brick Exterior Construction
- Brick Foundation
- Shingle Roof
- HardiePlank Type
- Masonite
Interior Spaces
- 2,750 Sq Ft Home
- 2-Story Property
- Tray Ceiling
- Cathedral Ceiling
- Gas Log Fireplace
- Family Room with Fireplace
- L-Shaped Dining Room
- Breakfast Room
- Basement
- Crawl Space
- Attic Floors
- Home Security System
- Eat-In Kitchen
- Laundry Room
Flooring
- Bamboo
- Wood
- Carpet
- Laminate
Bedrooms and Bathrooms
- 5 Bedrooms
- Primary Bedroom on Main
- Walk-In Closet
- 3 Full Bathrooms
Outdoor Features
- Deck
Schools
- Laurel Park Elementary School
- Salem Middle School
- Green Hope High School
Utilities
- Cooling Available
- Heating System Uses Gas
- Heating System Uses Natural Gas
- Natural Gas Connected
- Cable TV Available
Listing and Financial Details
- Assessor Parcel Number 0743667421
Community Details
Overview
- Omega Association Management Association, Phone Number (919) 461-0102
- Charleston Management Association
- Macarthur Park Subdivision
Recreation
- Community Pool
- Park
Map
Create a Home Valuation Report for This Property
The Home Valuation Report is an in-depth analysis detailing your home's value as well as a comparison with similar homes in the area
Home Values in the Area
Average Home Value in this Area
Property History
| Date | Event | Price | Change | Sq Ft Price |
|---|---|---|---|---|
| 04/08/2025 04/08/25 | Sold | $690,000 | 0.0% | $251 / Sq Ft |
| 03/10/2025 03/10/25 | For Sale | $690,000 | -- | $251 / Sq Ft |
| 03/09/2025 03/09/25 | Pending | -- | -- | -- |
Source: Doorify MLS
Tax History
| Year | Tax Paid | Tax Assessment Tax Assessment Total Assessment is a certain percentage of the fair market value that is determined by local assessors to be the total taxable value of land and additions on the property. | Land | Improvement |
|---|---|---|---|---|
| 2024 | $5,684 | $675,484 | $195,000 | $480,484 |
| 2023 | $4,685 | $465,520 | $125,000 | $340,520 |
| 2022 | $4,510 | $465,520 | $125,000 | $340,520 |
| 2021 | $4,419 | $465,520 | $125,000 | $340,520 |
| 2020 | $4,442 | $465,520 | $125,000 | $340,520 |
| 2019 | $4,300 | $399,736 | $95,000 | $304,736 |
| 2018 | $4,035 | $399,736 | $95,000 | $304,736 |
| 2017 | $3,877 | $399,736 | $95,000 | $304,736 |
| 2016 | $3,819 | $399,736 | $95,000 | $304,736 |
| 2015 | $3,835 | $387,486 | $86,000 | $301,486 |
| 2014 | $3,616 | $387,486 | $86,000 | $301,486 |
Source: Public Records
Mortgage History
| Date | Status | Loan Amount | Loan Type |
|---|---|---|---|
| Open | $621,000 | New Conventional | |
| Previous Owner | $352,000 | New Conventional | |
| Previous Owner | $308,000 | New Conventional | |
| Previous Owner | $261,000 | New Conventional | |
| Previous Owner | $214,500 | Unknown | |
| Previous Owner | $37,400 | Credit Line Revolving | |
| Previous Owner | $224,000 | Unknown | |
| Previous Owner | $27,500 | Credit Line Revolving |
Source: Public Records
Deed History
| Date | Type | Sale Price | Title Company |
|---|---|---|---|
| Warranty Deed | $690,000 | Investors Title | |
| Interfamily Deed Transfer | -- | None Available | |
| Quit Claim Deed | -- | None Available | |
| Warranty Deed | $240,000 | -- |
Source: Public Records
Similar Homes in the area
Source: Doorify MLS
MLS Number: 10081182
APN: 0743.02-66-7421-000
Nearby Homes
- 207 Ashley Brook Ct
- 104 Deep Gap Run
- 103 Millers Creek Dr
- 200 Gravel Brook Ct
- 105 Cherry Grove Dr
- 117 Gravel Brook Ct
- 101 Tussled Ivy Way
- 132 Wheatsbury Dr
- 117 Vicksburg Dr
- 102 Stagville Ct
- 102 Cockleshell Ct
- 111 Test Listing Bend
- 292 Joshua Glen Ln
- 206 Wagon Trail Dr
- 117 London Plain Ct
- 213 Billingrath Turn Ln
- 1046 Upchurch Farm Ln
- 1305 Holt Rd
- 1027 Upchurch Farm Ln
- 102 Swallow Hill Ct


