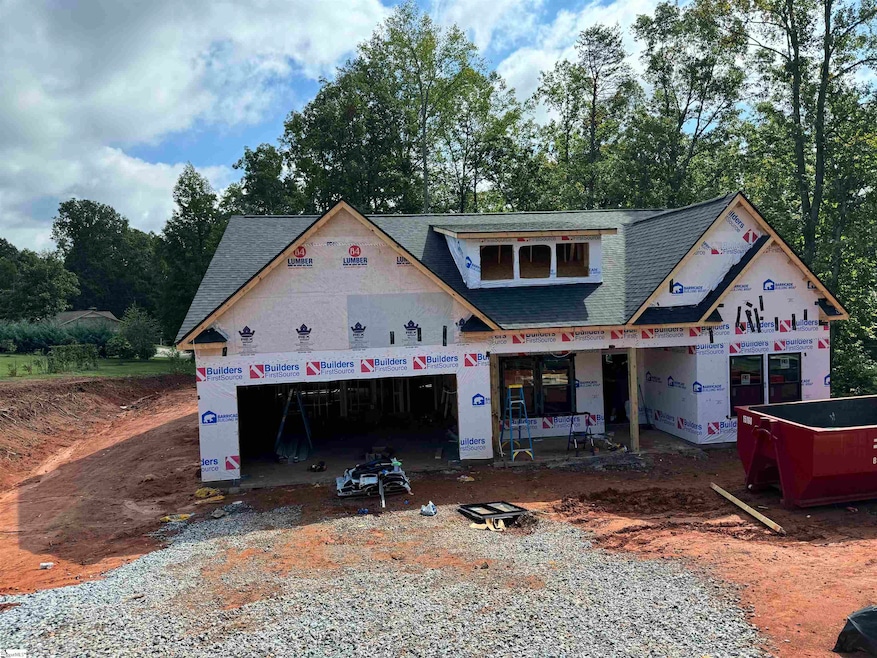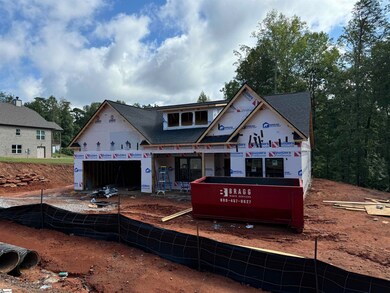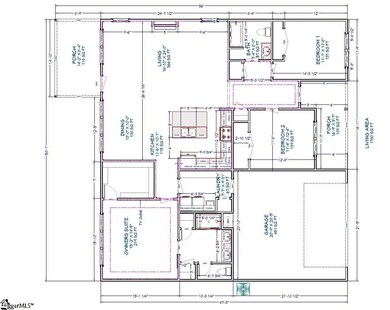
3
Beds
2
Baths
1,799
Sq Ft
0.67
Acres
Highlights
- Open Floorplan
- Craftsman Architecture
- Quartz Countertops
- Oakland Elementary School Rated A-
- Corner Lot
- Covered patio or porch
About This Home
As of December 2024Under Construction!!! Property located 5 min from I-26 off exit 10 This home features 3 bedrooms and 2 full bath. Open floor plan, fireplace, covered back porch. Quartz countertops, Island in the kitchen for extra seating, vinyl plank flooring throughout the house. Finished 2 car garage. Lot is over half an acer, corner lot, lake Bowen area.
Home Details
Home Type
- Single Family
Est. Annual Taxes
- $1,010
Year Built
- 2024
Lot Details
- 0.67 Acre Lot
- Lot Dimensions are 191x212x87x234
- Corner Lot
- Level Lot
- Few Trees
Parking
- 2 Car Attached Garage
Home Design
- Home Under Construction
- Craftsman Architecture
- Traditional Architecture
- Slab Foundation
- Architectural Shingle Roof
- Vinyl Siding
- Stone Exterior Construction
Interior Spaces
- 1,780 Sq Ft Home
- 1,600-1,799 Sq Ft Home
- 1-Story Property
- Open Floorplan
- Tray Ceiling
- Smooth Ceilings
- Ceiling height of 9 feet or more
- Ceiling Fan
- Circulating Fireplace
- Living Room
- Dining Room
- Fire and Smoke Detector
Kitchen
- Free-Standing Electric Range
- Range Hood
- Built-In Microwave
- Dishwasher
- Quartz Countertops
- Disposal
Flooring
- Ceramic Tile
- Luxury Vinyl Plank Tile
Bedrooms and Bathrooms
- 3 Main Level Bedrooms
- Walk-In Closet
- 2 Full Bathrooms
Laundry
- Laundry Room
- Laundry on main level
- Sink Near Laundry
- Washer and Electric Dryer Hookup
Attic
- Storage In Attic
- Pull Down Stairs to Attic
Outdoor Features
- Covered patio or porch
Schools
- Oakland Elementary School
- Boiling Springs Middle School
- Boiling Springs High School
Utilities
- Central Air
- Heat Pump System
- Electric Water Heater
- Septic Tank
Listing and Financial Details
- Assessor Parcel Number 2-21-13-001.00
Map
Create a Home Valuation Report for This Property
The Home Valuation Report is an in-depth analysis detailing your home's value as well as a comparison with similar homes in the area
Home Values in the Area
Average Home Value in this Area
Property History
| Date | Event | Price | Change | Sq Ft Price |
|---|---|---|---|---|
| 12/02/2024 12/02/24 | Sold | $379,900 | 0.0% | $237 / Sq Ft |
| 09/30/2024 09/30/24 | Pending | -- | -- | -- |
| 09/20/2024 09/20/24 | For Sale | $379,900 | -- | $237 / Sq Ft |
Source: Greater Greenville Association of REALTORS®
Tax History
| Year | Tax Paid | Tax Assessment Tax Assessment Total Assessment is a certain percentage of the fair market value that is determined by local assessors to be the total taxable value of land and additions on the property. | Land | Improvement |
|---|---|---|---|---|
| 2024 | $1,010 | $3,000 | $3,000 | -- |
| 2023 | $1,010 | $3,000 | $3,000 | $0 |
| 2022 | $361 | $1,016 | $1,016 | $0 |
| 2021 | $361 | $1,016 | $1,016 | $0 |
| 2020 | $359 | $1,016 | $1,016 | $0 |
| 2019 | $359 | $1,016 | $1,016 | $0 |
| 2018 | $348 | $1,016 | $1,016 | $0 |
| 2017 | $302 | $883 | $883 | $0 |
| 2016 | $302 | $883 | $883 | $0 |
| 2015 | $302 | $883 | $883 | $0 |
| 2014 | $302 | $883 | $883 | $0 |
Source: Public Records
Mortgage History
| Date | Status | Loan Amount | Loan Type |
|---|---|---|---|
| Open | $341,910 | New Conventional | |
| Previous Owner | $285,000 | New Conventional |
Source: Public Records
Deed History
| Date | Type | Sale Price | Title Company |
|---|---|---|---|
| Deed | $379,900 | None Listed On Document | |
| Deed | $60,000 | None Listed On Document | |
| Deed | $50,000 | -- | |
| Deed | $50,000 | -- | |
| Deed | $18,000 | -- | |
| Deed | $15,400 | -- |
Source: Public Records
Similar Homes in Inman, SC
Source: Greater Greenville Association of REALTORS®
MLS Number: 1538175
APN: 2-21-13-001.00
Nearby Homes
- 406 Hillside Dr
- 209 Roundstone Dr
- 310 Sunward Path
- 516 Lakewinds Blvd
- 0 Sunward Path
- 136 Amber Dr
- 583 Windridge Cir
- 311 Wilkins Cove Ct
- 510 Foster Place Dr
- 144 Amber Dr
- 0000 Foster Rd
- 2590 Foster Rd
- 1339 Foster Rd
- 474 Narrow Cir
- 196 Crow Rd
- 342 Wild Azalea Dr
- 250 Coggins Shore Rd
- 423 Coggins Shore Rd
- 6850 Highway 9
- 201 Suttles Rd


