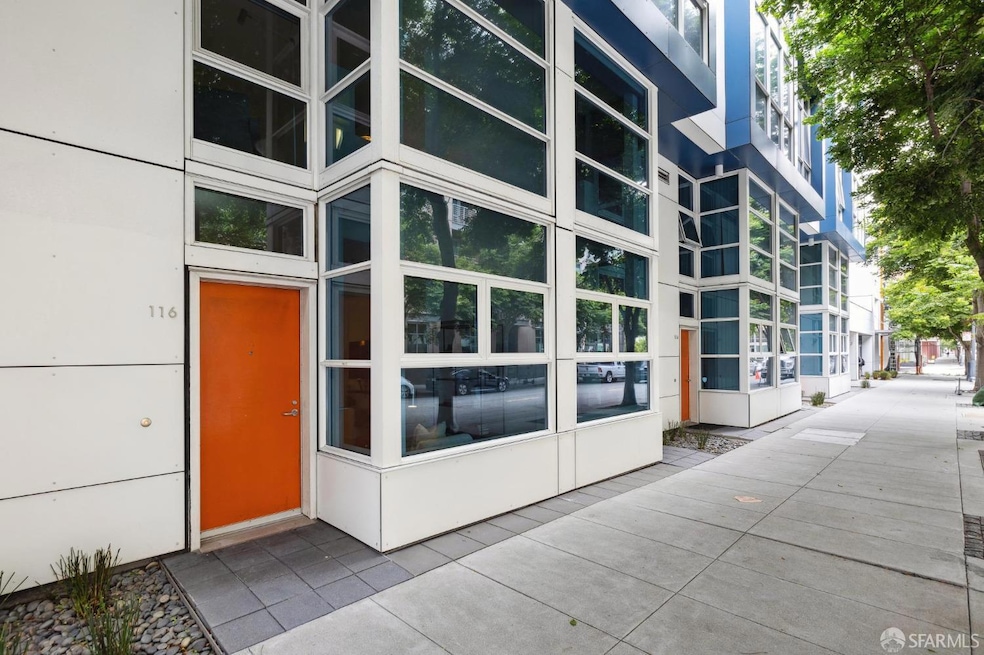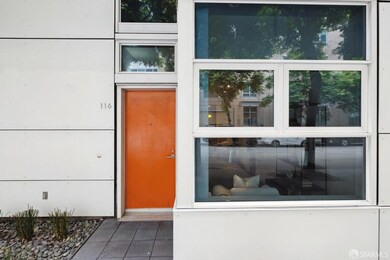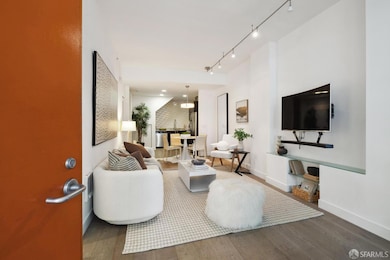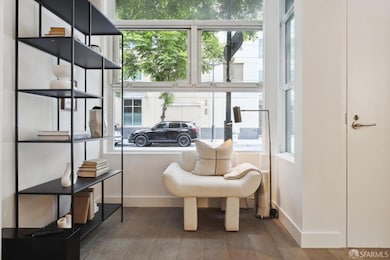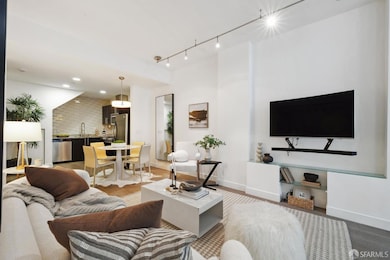
Arterra 300 Berry St Unit 116 San Francisco, CA 94158
Mission Bay NeighborhoodHighlights
- Fitness Center
- 3-minute walk to 4Th And King (N Line)
- Wood Flooring
- Rooftop Deck
- Contemporary Architecture
- 5-minute walk to Mission Creek Park
About This Home
As of October 2024Very rare townhouse at The Arterra! These homes rarely hit the market. Exceptional two-level unit featuring living, dining, kitchen and powder room on the main level, and an over-sized master suite upstairs. Gourmet kitchen features Studio Becker cabinetry, stainless steel appliances, and gas range with vented hood. Soaring ceilings, massive windows, wood flooring downstairs, new wall to wall carpet upstairs and in-unit washer and dryer complete this generous floor plan. Located at the Arterra, a LEED Green Certified building, the community includes 24-hour door person, fitness center, 10th floor roof deck with barbeque, private guest suite and club lounge. Low monthly dues at $776.86. Steps away from the green belt and walking paths at the 5th Street Plaza Promenade at Mission Creek, easy access to groceries, restaurants, cafes, CalTrain, Muni, freeways, Oracle Park and Chase Center.
Last Agent to Sell the Property
Golden Gate Sotheby's Internat License #00996144

Townhouse Details
Home Type
- Townhome
Est. Annual Taxes
- $10,160
Year Built
- Built in 2009
HOA Fees
- $777 Monthly HOA Fees
Home Design
- Contemporary Architecture
Interior Spaces
- 903 Sq Ft Home
- Great Room
- Combination Dining and Living Room
Kitchen
- Free-Standing Gas Range
- Range Hood
- Microwave
- Dishwasher
- Disposal
Flooring
- Wood
- Carpet
- Tile
Bedrooms and Bathrooms
- Dual Flush Toilets
Laundry
- Laundry Room
- Stacked Washer and Dryer
Parking
- 1 Car Attached Garage
- Side by Side Parking
- Garage Door Opener
Utilities
- Heating Available
Listing and Financial Details
- Assessor Parcel Number 8704-017
Community Details
Overview
- Association fees include common areas, door person, maintenance exterior, ground maintenance, management, recreation facility, roof, security, trash, water
- The Arterra Association
Amenities
- Rooftop Deck
- Community Barbecue Grill
Recreation
Map
About Arterra
Home Values in the Area
Average Home Value in this Area
Property History
| Date | Event | Price | Change | Sq Ft Price |
|---|---|---|---|---|
| 10/04/2024 10/04/24 | Sold | $685,000 | -1.4% | $759 / Sq Ft |
| 09/24/2024 09/24/24 | Pending | -- | -- | -- |
| 09/11/2024 09/11/24 | Price Changed | $695,000 | -12.6% | $770 / Sq Ft |
| 09/06/2024 09/06/24 | Price Changed | $795,000 | -11.2% | $880 / Sq Ft |
| 08/06/2024 08/06/24 | For Sale | $895,000 | -- | $991 / Sq Ft |
Tax History
| Year | Tax Paid | Tax Assessment Tax Assessment Total Assessment is a certain percentage of the fair market value that is determined by local assessors to be the total taxable value of land and additions on the property. | Land | Improvement |
|---|---|---|---|---|
| 2024 | $10,160 | $796,691 | $479,748 | $316,943 |
| 2023 | $9,993 | $781,071 | $470,342 | $310,729 |
| 2022 | $9,791 | $765,757 | $461,120 | $304,637 |
| 2021 | $9,610 | $750,743 | $452,079 | $298,664 |
| 2020 | $9,661 | $743,046 | $447,444 | $295,602 |
| 2019 | $9,332 | $728,477 | $438,671 | $289,806 |
| 2018 | $9,018 | $714,194 | $430,070 | $284,124 |
| 2017 | $8,610 | $700,191 | $421,638 | $278,553 |
| 2016 | $8,453 | $686,463 | $413,371 | $273,092 |
| 2015 | $8,345 | $676,152 | $407,162 | $268,990 |
| 2014 | $8,125 | $662,908 | $399,187 | $263,721 |
Mortgage History
| Date | Status | Loan Amount | Loan Type |
|---|---|---|---|
| Previous Owner | $411,000 | New Conventional | |
| Previous Owner | $464,300 | Adjustable Rate Mortgage/ARM | |
| Previous Owner | $479,000 | Adjustable Rate Mortgage/ARM | |
| Previous Owner | $490,500 | Adjustable Rate Mortgage/ARM | |
| Previous Owner | $405,300 | New Conventional | |
| Previous Owner | $119,389 | Unknown | |
| Previous Owner | $417,000 | Purchase Money Mortgage | |
| Previous Owner | $14,059,081 | Unknown |
Deed History
| Date | Type | Sale Price | Title Company |
|---|---|---|---|
| Grant Deed | -- | Wfg National Title Insurance C | |
| Grant Deed | $631,500 | First American Title Company | |
| Grant Deed | -- | First American Title Company |
Similar Homes in San Francisco, CA
Source: San Francisco Association of REALTORS® MLS
MLS Number: 424055130
APN: 8704-017
- 325 Berry St Unit 328
- 255 Berry St Unit 310
- 255 Berry St Unit 514
- 235 Berry St Unit 307
- 655 5th St Unit 14
- 655 5th St Unit 13
- 310 Townsend St Unit 202
- 718 Long Bridge St Unit 1401
- 175 Bluxome St Unit 325
- 260 King St Unit 507
- 260 King St Unit 909
- 260 King St Unit 1107
- 260 King St Unit 1411
- 260 King St Unit 853
- 260 King St Unit 483
- 260 King St Unit 449
- 110 Channel St Unit 426
- 110 Channel St Unit 417
- 110 Channel St Unit 532
- 110 Channel St Unit 420
