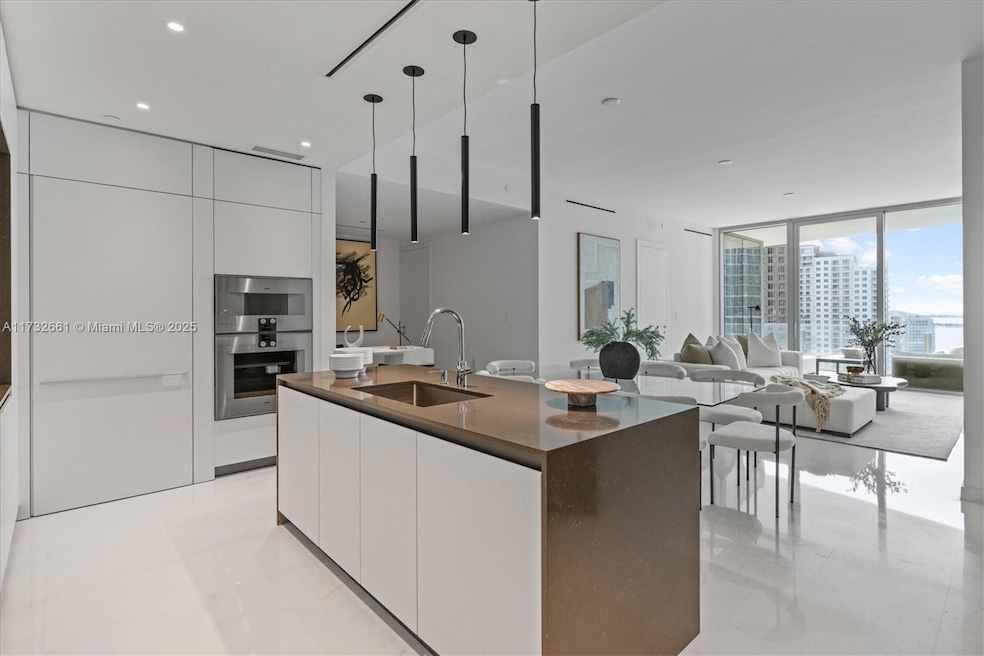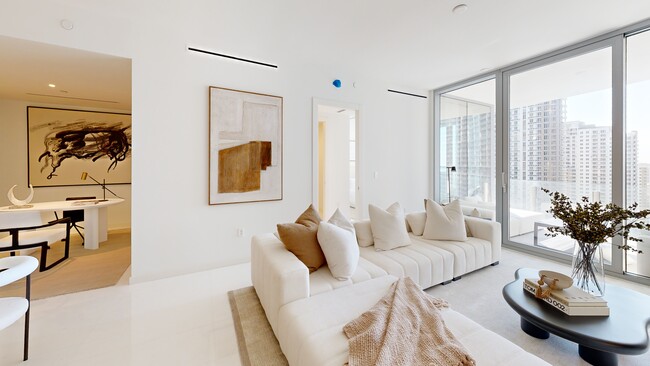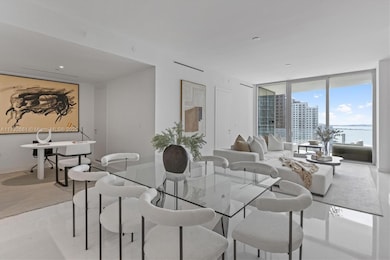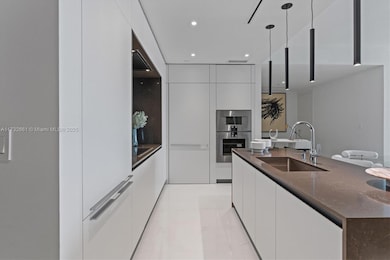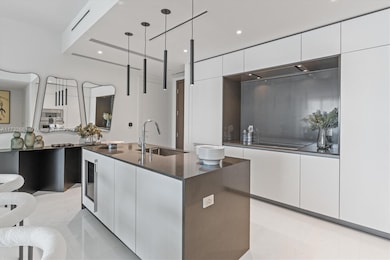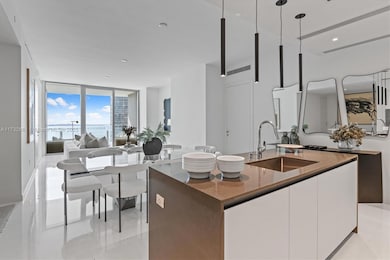
Aston Martin Residences 300 Biscayne Blvd Way Unit 2205 Miami, FL 33131
Downtown Miami NeighborhoodEstimated payment $23,262/month
Highlights
- Doorman
- 4-minute walk to Bayfront Park
- Community Cabanas
- Marina
- Boat Dock
- 4-minute walk to Miami River Walk
About This Home
Refined living at Aston Martin Residences with breathtaking water views of Key Biscayne and Brickell Key. This residence includes a spacious conv. den with a closet, a Bulthaup kitchen featuring Gaggenau appliances, and spa-like bathrooms with Duravit sanitary ware and Axor fixtures by Philippe Starck and Antonio Citterio. Natural stone flooring, 10-foot ceilings, and three lift-and-slide units by Schüco fill the home with elegance and natural light. Residents enjoy 42,000+ SF of lux amenities, including an infinity-edge pool, fitness center, spa, and concierge services. Perfectly situated in Miami’s Brickell area, this home embodies luxurious waterfront living. Schedule your private tour today!
Property Details
Home Type
- Condominium
Year Built
- Built in 2024 | Under Construction
Lot Details
- Property Fronts a Bay or Harbor
- River Front
HOA Fees
- $2,893 Monthly HOA Fees
Parking
- 2 Car Garage
- Assigned Parking
Property Views
Home Design
- Concrete Block And Stucco Construction
- Piling Construction
Interior Spaces
- 1,699 Sq Ft Home
- Solar Tinted Windows
- Sliding Windows
- Combination Dining and Living Room
- Den
- Marble Flooring
Kitchen
- Breakfast Area or Nook
- Built-In Self-Cleaning Oven
- Electric Range
- Microwave
- Dishwasher
- Disposal
Bedrooms and Bathrooms
- 2 Bedrooms
- Dual Sinks
- Roman Tub
- Separate Shower in Primary Bathroom
Laundry
- Laundry in Utility Room
- Dryer
Home Security
Eco-Friendly Details
- Energy-Efficient Appliances
- Energy-Efficient Windows
- Energy-Efficient HVAC
Outdoor Features
- Seawall
- Dock Available
Additional Features
- East of U.S. Route 1
- Central Heating and Cooling System
Community Details
Overview
- High-Rise Condominium
- Aston Martin Residences Condos
- Aston Martin Residences Subdivision
- The community has rules related to no recreational vehicles or boats, no trucks or trailers
- 66-Story Property
Amenities
- Doorman
- Valet Parking
- Billiard Room
- Business Center
- Community Center
- Party Room
Recreation
- Boat Dock
- Marina
- Community Spa
- Putting Green
Pet Policy
- Breed Restrictions
Security
- Phone Entry
- Secure Elevator
- High Impact Windows
- High Impact Door
- Fire and Smoke Detector
- Fire Sprinkler System
Map
About Aston Martin Residences
Home Values in the Area
Average Home Value in this Area
Property History
| Date | Event | Price | Change | Sq Ft Price |
|---|---|---|---|---|
| 02/25/2025 02/25/25 | For Sale | $3,100,000 | -- | $1,825 / Sq Ft |
About the Listing Agent

A native of New York, Christopher Ulloa moved to Miami in 2014. He has over a decade of experience in residential real estate sales, though his introduction to the industry began much earlier since his late mother also was an associate for ONE Sotheby’s in Miami. Other than learning the business inside and out from her, he came to understand and emulate her long-term vision, deep commitment and genuine love for the field and its people.
The experience also gave him a great advantage in
Christopher's Other Listings
Source: MIAMI REALTORS® MLS
MLS Number: A11732661
- 300 Biscayne Blvd Way Unit 1102
- 300 Biscayne Blvd Way Unit 4207
- 300 Biscayne Blvd Way Unit 4408
- 300 Biscayne Blvd Way Unit 4501
- 300 Biscayne Blvd Way Unit 4206W
- 300 Biscayne Blvd Way Unit 1103
- 300 Biscayne Blvd Way Unit 505
- 300 Biscayne Blvd Way Unit PH5701
- 300 Biscayne Blvd Way Unit 3903
- 300 Biscayne Blvd Way Unit 3405
- 300 Biscayne Blvd Way Unit 1805
- 300 Biscayne Blvd Way Unit 1206
- 300 Biscayne Blvd Way Unit 4108
- 300 Biscayne Blvd Way Unit 1901
- 300 Biscayne Blvd Way Unit 2205
- 300 Biscayne Blvd Way Unit 3905W
- 300 Biscayne Blvd Way Unit 805
- 300 Biscayne Blvd Way Unit 2701
- 300 Biscayne Blvd Way Unit 2509
- 300 Biscayne Blvd Way Unit 4007
