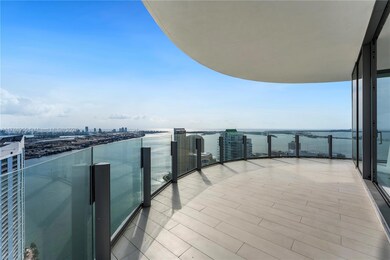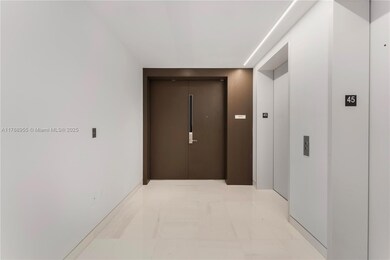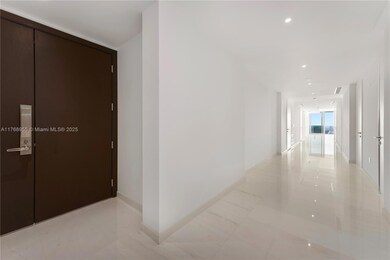
Aston Martin Residences 300 Biscayne Blvd Way Unit 4501 Miami, FL 33131
Downtown Miami NeighborhoodEstimated payment $49,579/month
Highlights
- Doorman
- 4-minute walk to Bayfront Park
- Property Fronts a Bay or Harbor
- Marina
- Ocean View
- 4-minute walk to Miami River Walk
About This Home
Step into this stunning unit and be greeted by a grand, art-gallery-worthy hallway that sets the tone for the entire home. As you make your way down the corridor, you'll be led to the main living area, where the jaw-dropping, unobstructed views unfold before you. With panoramic vistas that stretch as far as the eye can see—well above the neighboring buildings.Every room in this home offers stunning views, ensuring you’re never far from the incredible scenery. This expansive home features 5 spacious bedrooms, each with its own ensuite bathroom. With 650 sq. ft. of balcony space. The high-floor position offers the kind of panorama you rarely get, making every day feel like you're living in a front-row seat to the best views in the city.
Property Details
Home Type
- Condominium
Year Built
- Built in 2024 | New Construction
Lot Details
- Property Fronts a Bay or Harbor
- River Front
- Home fronts a canal
HOA Fees
- $6,800 Monthly HOA Fees
Parking
- 2 Car Garage
- Assigned Parking
Property Views
Home Design
- 3,827 Sq Ft Home
- Concrete Block And Stucco Construction
Kitchen
- Microwave
- Dishwasher
- Cooking Island
Bedrooms and Bathrooms
- 5 Bedrooms
- Walk-In Closet
Laundry
- Dryer
- Washer
Home Security
Utilities
- Central Air
- No Heating
Additional Features
- Accessible Elevator Installed
Listing and Financial Details
- Assessor Parcel Number 01-42-00-001-4701
Community Details
Overview
- Club Membership Required
- High-Rise Condominium
- Aston Martin Residences Condos
- Aston Martin Residences Subdivision
- 66-Story Property
Amenities
- Doorman
- Valet Parking
- Secure Lobby
- Elevator
Recreation
- Marina
- Community Playground
Pet Policy
- Breed Restrictions
Security
- Phone Entry
- Secure Elevator
- High Impact Door
- Fire and Smoke Detector
Map
About Aston Martin Residences
Home Values in the Area
Average Home Value in this Area
Property History
| Date | Event | Price | Change | Sq Ft Price |
|---|---|---|---|---|
| 04/03/2025 04/03/25 | For Sale | $6,500,000 | 0.0% | $1,698 / Sq Ft |
| 02/20/2025 02/20/25 | For Rent | $39,000 | -- | -- |
Similar Homes in the area
Source: MIAMI REALTORS® MLS
MLS Number: A11768955
- 300 Biscayne Blvd Way Unit 1102
- 300 Biscayne Blvd Way Unit 4207
- 300 Biscayne Blvd Way Unit 4408
- 300 Biscayne Blvd Way Unit 4206W
- 300 Biscayne Blvd Way Unit 1103
- 300 Biscayne Blvd Way Unit 4101
- 300 Biscayne Blvd Way Unit 505
- 300 Biscayne Blvd Way Unit PH5701
- 300 Biscayne Blvd Way Unit 3903
- 300 Biscayne Blvd Way Unit 3405
- 300 Biscayne Blvd Way Unit 1805
- 300 Biscayne Blvd Way Unit 1206
- 300 Biscayne Blvd Way Unit 4108
- 300 Biscayne Blvd Way Unit 2205
- 300 Biscayne Blvd Way Unit 3905W
- 300 Biscayne Blvd Way Unit 805
- 300 Biscayne Blvd Way Unit 2701
- 300 Biscayne Blvd Way Unit 2509
- 300 Biscayne Blvd Way Unit 4007
- 300 Biscayne Blvd Way Unit 903






