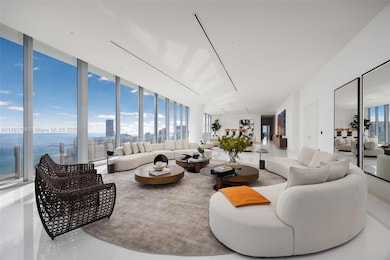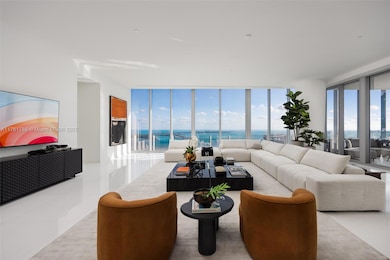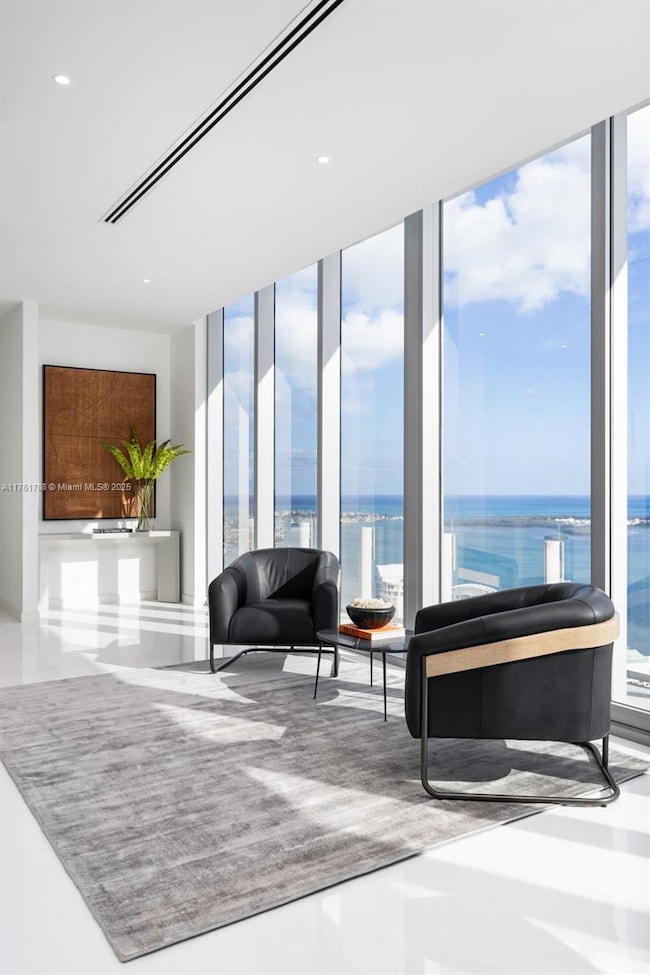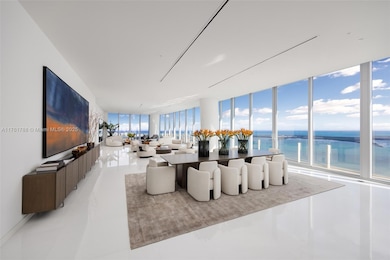
Aston Martin Residences 300 Biscayne Blvd Way Unit PH5701 Miami, FL 33131
Downtown Miami NeighborhoodEstimated payment $247,337/month
Highlights
- Doorman
- 4-minute walk to Bayfront Park
- Property has ocean access
- Marina
- Ocean View
- 4-minute walk to Miami River Walk
About This Home
Perched on the 57th floor, this 13,035 sq. ft. penthouse is the ultimate expression of luxury. Featuring Bertolotto doors, Buthaup cabinets, and Gaggenau appliances, every detail is designed for elegance. Enjoy 360 views of Biscayne Bay, the Atlantic, and Miami’s skyline from your private in-unit pool. This 5-bedroom, 5-bathroom masterpiece also boasts a gym, night bar, butler’s pantry, and expansive terraces.The Aston Martin Residences in Miami redefine luxury with 391 bespoke homes in a 66-story sail-shaped tower. Offering an infinity pool, spa, fitness center, superyacht marina, and helicopter pad, it embodies Aston Martin’s elegance and performance, delivering an unmatched waterfront living experience.*Floor Plan in attachments.
Property Details
Home Type
- Condominium
Year Built
- Built in 2024 | New Construction
Lot Details
- Property Fronts a Bay or Harbor
- Home fronts a canal
HOA Fees
- $16,988 Monthly HOA Fees
Parking
- 3 Car Garage
- Electric Vehicle Home Charger
Property Views
Home Design
- Penthouse
- Concrete Block And Stucco Construction
Interior Spaces
- 9,958 Sq Ft Home
- Entrance Foyer
- Family Room
- Formal Dining Room
- Home Theater
- Den
- Marble Flooring
- Intercom Access
Kitchen
- Microwave
- Ice Maker
- Dishwasher
- Cooking Island
- Disposal
Bedrooms and Bathrooms
- 5 Bedrooms
- Walk-In Closet
- Bidet
- Dual Sinks
- Bathtub and Separate Shower in Primary Bathroom
- Bathtub
Laundry
- Laundry in Utility Room
- Dryer
- Washer
Accessible Home Design
- Accessible Elevator Installed
- Accessible Hallway
- Accessible Doors
- Emergency Intercom
Outdoor Features
- Property has ocean access
- Private Dock
Utilities
- Central Heating and Cooling System
Listing and Financial Details
- Assessor Parcel Number 01-42-06-071-0510
Community Details
Overview
- High-Rise Condominium
- Aston Martin Residences Condos
- Aston Martin Residences Subdivision
- 65-Story Property
Amenities
- Doorman
- Valet Parking
- Trash Chute
- Billiard Room
- Business Center
- Community Center
- Party Room
Recreation
- Boat Dock
- Marina
- Community Playground
- Community Spa
- Putting Green
Pet Policy
- Breed Restrictions
Security
- Phone Entry
- Secure Elevator
- High Impact Windows
- High Impact Door
- Fire and Smoke Detector
Map
About Aston Martin Residences
Home Values in the Area
Average Home Value in this Area
Property History
| Date | Event | Price | Change | Sq Ft Price |
|---|---|---|---|---|
| 03/13/2025 03/13/25 | For Sale | $35,000,000 | -- | $3,515 / Sq Ft |
Similar Homes in the area
Source: MIAMI REALTORS® MLS
MLS Number: A11761788
- 300 Biscayne Blvd Way Unit 1102
- 300 Biscayne Blvd Way Unit 4207
- 300 Biscayne Blvd Way Unit 4408
- 300 Biscayne Blvd Way Unit 4501
- 300 Biscayne Blvd Way Unit 4206W
- 300 Biscayne Blvd Way Unit 1103
- 300 Biscayne Blvd Way Unit 4101
- 300 Biscayne Blvd Way Unit 505
- 300 Biscayne Blvd Way Unit PH5701
- 300 Biscayne Blvd Way Unit 3903
- 300 Biscayne Blvd Way Unit 3405
- 300 Biscayne Blvd Way Unit 1805
- 300 Biscayne Blvd Way Unit 1206
- 300 Biscayne Blvd Way Unit 4108
- 300 Biscayne Blvd Way Unit 3905W
- 300 Biscayne Blvd Way Unit 805
- 300 Biscayne Blvd Way Unit 2701
- 300 Biscayne Blvd Way Unit 2509
- 300 Biscayne Blvd Way Unit 4007
- 300 Biscayne Blvd Way Unit 903






