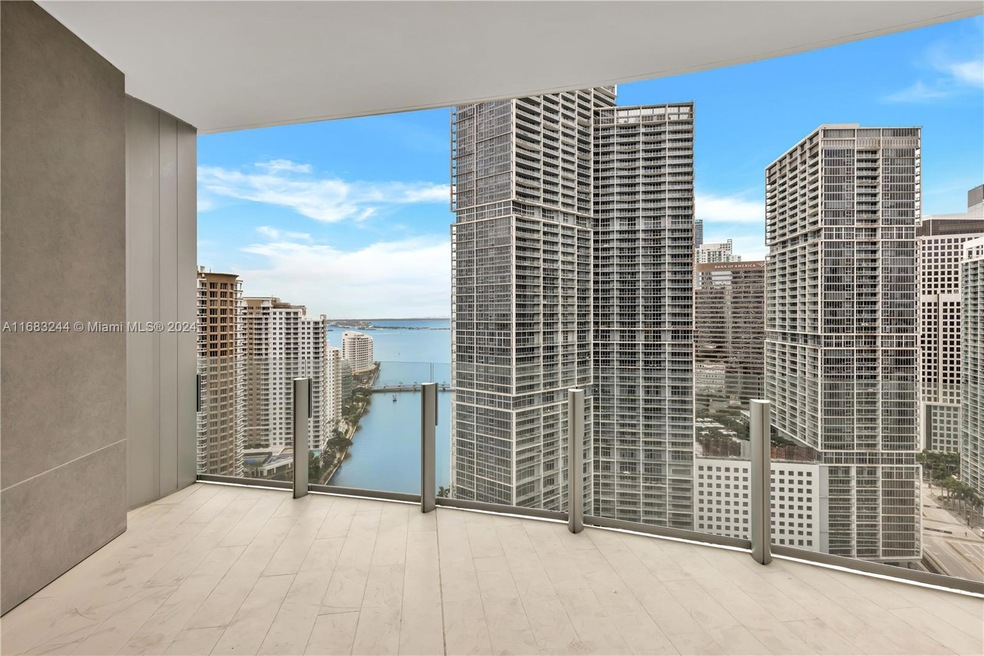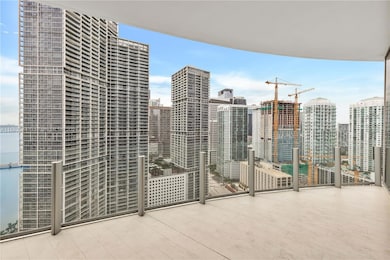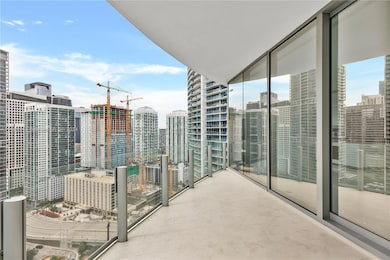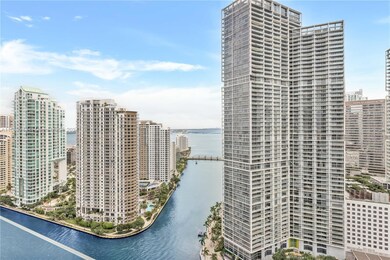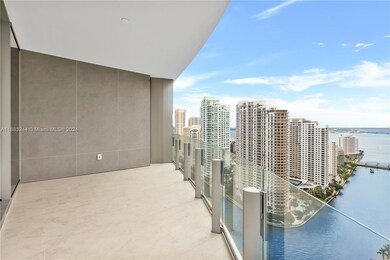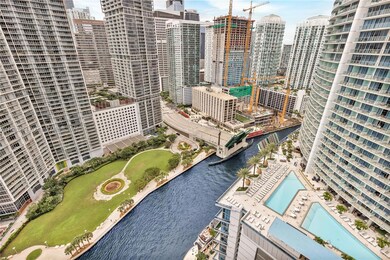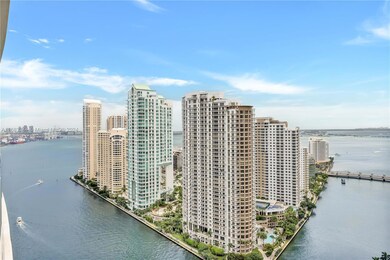Aston Martin Residences 300 Biscayne Boulevard Way Unit 2907 Miami, FL 33131
Downtown Miami NeighborhoodEstimated payment $26,985/month
Highlights
- Doorman
- 2-minute walk to College/Bayside
- Bar or Lounge
- Dock Available
- Property Fronts a Bay or Harbor
- Fitness Center
About This Home
Discover the epitome of luxury living at Aston Martin Residences. Ascend to your castle in the sky via a private elevator ride that accesses your own foyer and entrance. This stunning 3-bedroom, 3.5-bathroom residence offers unparalleled elegance with sweeping views that capture the magic of the city skyline and shimmering waters. Enjoy expansive open-concept living space, floor-to-ceiling windows, and top-of-the-line finishes that blend sophistication with Aston Martin’s signature style. Each bedroom is a private retreat, complete with en-suite bathrooms and custom closet space. The residence includes exclusive amenities, such as a state-of-the-art fitness center, infinity-edge pool & curated lounges, all designed to deliver a world-class experience. Own a piece of architectural art.
Property Details
Home Type
- Co-Op
Year Built
- Built in 2024 | New Construction
Lot Details
- Property Fronts a Bay or Harbor
- River Front
HOA Fees
- $3,950 Monthly HOA Fees
Parking
- 2 Car Garage
- Guest Parking
- Assigned Parking
Home Design
- Concrete Block And Stucco Construction
Interior Spaces
- 2,329 Sq Ft Home
- Open Floorplan
- Marble Flooring
- High Impact Door
- Dishwasher
Bedrooms and Bathrooms
- 3 Bedrooms
- Separate Shower in Primary Bathroom
Laundry
- Dryer
- Washer
Outdoor Features
- Dock Available
Additional Features
- Accessible Elevator Installed
- Central Heating and Cooling System
Listing and Financial Details
- Assessor Parcel Number 01-42-21-021-0211
Community Details
Overview
- High-Rise Condominium
- Aston Martin Residences Condos
- Aston Martin Subdivision
- 66-Story Property
Amenities
- Doorman
- Valet Parking
- Business Center
- Bar or Lounge
- Elevator
Recreation
- Community Spa
Pet Policy
- Breed Restrictions
Security
- Card or Code Access
- Secure Elevator
Map
About Aston Martin Residences
Home Values in the Area
Average Home Value in this Area
Property History
| Date | Event | Price | Change | Sq Ft Price |
|---|---|---|---|---|
| 03/18/2025 03/18/25 | Price Changed | $3,500,000 | -11.4% | $1,503 / Sq Ft |
| 02/22/2025 02/22/25 | Price Changed | $3,950,000 | -8.1% | $1,696 / Sq Ft |
| 10/31/2024 10/31/24 | For Sale | $4,300,000 | -- | $1,846 / Sq Ft |
Source: MIAMI REALTORS® MLS
MLS Number: A11683244
- 300 Biscayne Boulevard Way Unit 1106E
- 300 Biscayne Boulevard Way
- 300 Biscayne Boulevard Way Unit 3608W
- 300 Biscayne Boulevard Way Unit 1507W
- 300 Biscayne Boulevard Way Unit 3704
- 300 Biscayne Boulevard Way Unit 1105
- 300 Biscayne Boulevard Way Unit 4407
- 300 Biscayne Boulevard Way Unit 4605
- 300 Biscayne Boulevard Way Unit 2002
- 300 Biscayne Boulevard Way Unit 3605
- 300 Biscayne Boulevard Way Unit 4303
- 300 Biscayne Boulevard Way Unit 2608
- 300 Biscayne Boulevard Way Unit 1806
- 300 Biscayne Boulevard Way Unit 3506
- 300 Biscayne Boulevard Way Unit 2107
- 300 Biscayne Boulevard Way Unit 4603
- 300 Biscayne Boulevard Way Unit 3407
- 300 Biscayne Boulevard Way Unit 1603
- 300 Biscayne Boulevard Way Unit 4703
- 300 Biscayne Boulevard Way Unit 4608
