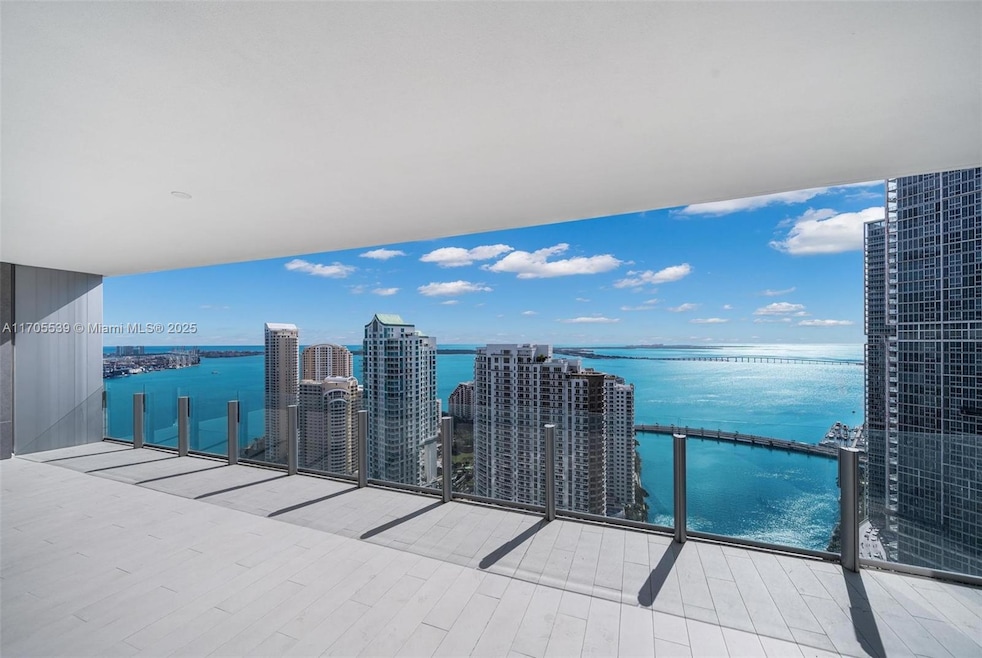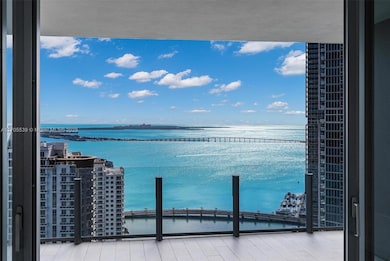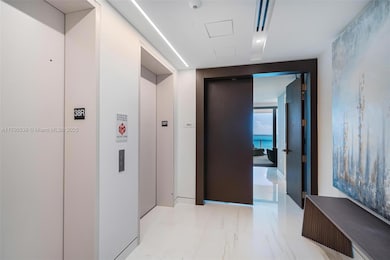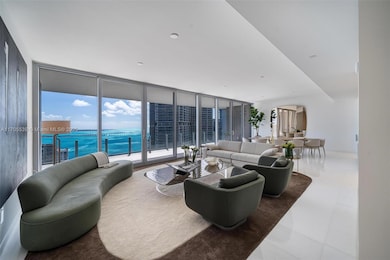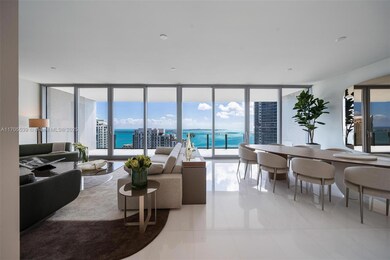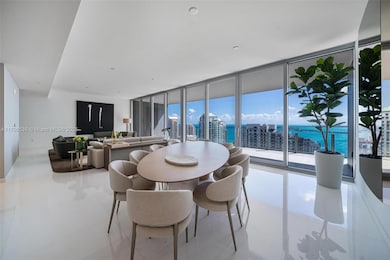
Aston Martin Residences 300 Biscayne Boulevard Way Unit 3802 Miami, FL 33131
Downtown Miami NeighborhoodEstimated payment $28,484/month
Highlights
- Doorman
- 2-minute walk to College/Bayside
- Property Fronts a Bay or Harbor
- Marina
- Community Cabanas
- Fitness Center
About This Home
Indulge in endless panoramic Bay views from this highly-coveted 02 line in the renowned Aston Martin Residences in Downtown Miami! This light & bright 3 bedroom, 3.5 bathroom residence showcases incredible Thasos marble flooring throughout & walls of glass sliding doors blurring the line of indoor/outdoor living. The primary suite features an oversized walk-in closet & spa-like bathroom with soaking tub & rainfall shower. The gourmet kitchen boasts Gaggenau appliances & seamlessly flows to the main dining and living areas of the residence. Featuring world-class amenities, residents of Aston Martin get to enjoy a state-of-the-art 2-story fitness center, luxurious spa, golf simulator, sky pool deck, 2 cinemas, grand entertaining salon, & so much more! Live the Aston Martin lifestyle today!
Property Details
Home Type
- Condominium
Year Built
- Built in 2024 | New Construction
HOA Fees
- $4,139 Monthly HOA Fees
Parking
- 2 Car Garage
- Assigned Parking
Property Views
Home Design
- Concrete Block And Stucco Construction
Interior Spaces
- 2,422 Sq Ft Home
- Entrance Foyer
- Combination Dining and Living Room
- Marble Flooring
Kitchen
- Eat-In Kitchen
- Built-In Oven
- Electric Range
- Microwave
- Dishwasher
- Cooking Island
- Disposal
Bedrooms and Bathrooms
- 3 Bedrooms
- Walk-In Closet
- Dual Sinks
- Bathtub
- Shower Only in Primary Bathroom
Laundry
- Laundry in Utility Room
- Dryer
- Washer
Home Security
Additional Features
- Accessible Elevator Installed
- Property Fronts a Bay or Harbor
- Central Heating and Cooling System
Listing and Financial Details
- Assessor Parcel Number 01-42-06-071-0920
Community Details
Overview
- High-Rise Condominium
- Aston Martin Residences Condos
- Aston Martin Residences Subdivision
- 66-Story Property
Amenities
- Doorman
- Billiard Room
- Business Center
- Community Center
- Party Room
- Elevator
Recreation
- Marina
- Community Spa
Pet Policy
- Breed Restrictions
Security
- Phone Entry
- Secure Elevator
- Impact Glass
- High Impact Door
Map
About Aston Martin Residences
Home Values in the Area
Average Home Value in this Area
Property History
| Date | Event | Price | Change | Sq Ft Price |
|---|---|---|---|---|
| 04/08/2025 04/08/25 | Price Changed | $3,699,000 | -7.5% | $1,527 / Sq Ft |
| 02/21/2025 02/21/25 | Price Changed | $3,999,900 | 0.0% | $1,651 / Sq Ft |
| 12/12/2024 12/12/24 | For Sale | $4,000,000 | -- | $1,652 / Sq Ft |
Similar Homes in the area
Source: MIAMI REALTORS® MLS
MLS Number: A11705539
- 300 Biscayne Boulevard Way Unit 1106E
- 300 Biscayne Boulevard Way
- 300 Biscayne Boulevard Way Unit 3608W
- 300 Biscayne Boulevard Way Unit 1507W
- 300 Biscayne Boulevard Way Unit 3704
- 300 Biscayne Boulevard Way Unit 1105
- 300 Biscayne Boulevard Way Unit 4407
- 300 Biscayne Boulevard Way Unit 4605
- 300 Biscayne Boulevard Way Unit 2002
- 300 Biscayne Boulevard Way Unit 3605
- 300 Biscayne Boulevard Way Unit 4303
- 300 Biscayne Boulevard Way Unit 2608
- 300 Biscayne Boulevard Way Unit 1806
- 300 Biscayne Boulevard Way Unit 3506
- 300 Biscayne Boulevard Way Unit 2107
- 300 Biscayne Boulevard Way Unit 4603
- 300 Biscayne Boulevard Way Unit 3407
- 300 Biscayne Boulevard Way Unit 1603
- 300 Biscayne Boulevard Way Unit 4703
- 300 Biscayne Boulevard Way Unit 4608
