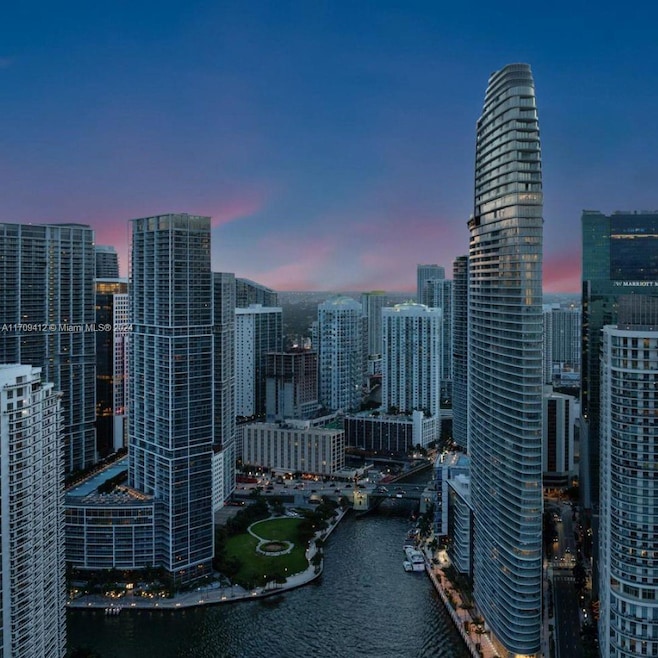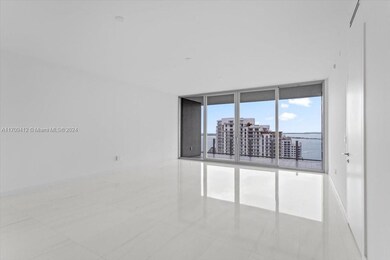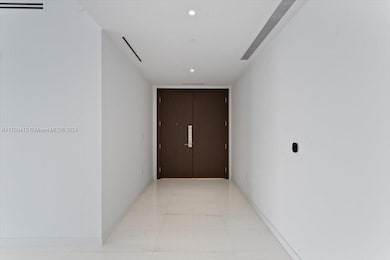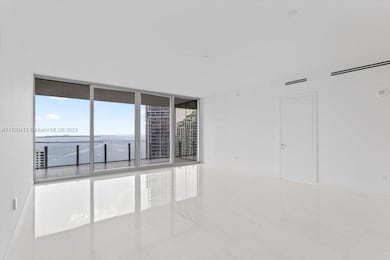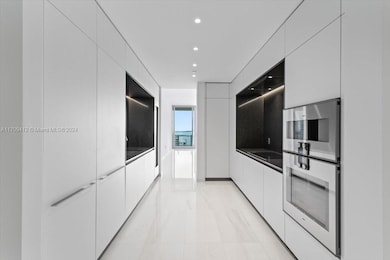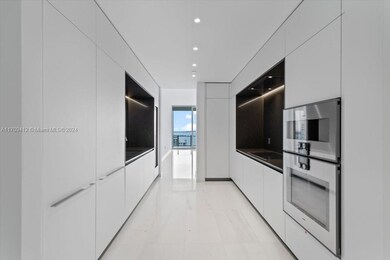
Aston Martin Residences 300 Biscayne Boulevard Way Unit 4603 Miami, FL 33131
Downtown Miami NeighborhoodEstimated payment $36,703/month
Highlights
- Doorman
- 2-minute walk to College/Bayside
- Community Cabanas
- Marina
- Boat Dock
- Property Fronts a Bay or Harbor
About This Home
Unit 4603 at Aston Martin Residences offers not only luxury and elegance but is also equipped with high-end Gaggenau appliances, ensuring an unparalleled culinary experience. With 3 bedrooms, 4.5 bathrooms, a staff area, family room, and a den, this apartment is designed to maximize comfort and exclusive living.Living in the first residential tower of the iconic Aston Martin brand means enjoying innovative architecture and attention to detail that reflects the brand's excellence. Residents have access to world-class amenities and a prime location in the heart of Miami. Just minutes from Brickell, the Design District, Miami International Airport, and the best beaches, unit 3403 is ideal for those seeking comfort and connectivity. Don’t miss the opportunity to visit this
spectacular home!!!
Property Details
Home Type
- Condominium
Year Built
- Built in 2024 | New Construction
HOA Fees
- $5,112 Monthly HOA Fees
Parking
- 2 Car Garage
- Guest Parking
Property Views
Home Design
- Concrete Block And Stucco Construction
Interior Spaces
- 3,078 Sq Ft Home
- Wet Bar
- Custom Mirrors
- Furniture for Sale
- Solar Tinted Windows
- Entrance Foyer
- Great Room
- Family Room
- Combination Dining and Living Room
- Den
- Marble Flooring
Kitchen
- Breakfast Area or Nook
- Electric Range
- Microwave
- Ice Maker
- Dishwasher
- Cooking Island
Bedrooms and Bathrooms
- 3 Bedrooms
- Primary Bedroom on Main
- Split Bedroom Floorplan
- Closet Cabinetry
- Bathtub and Shower Combination in Primary Bathroom
Laundry
- Laundry in Utility Room
- Dryer
- Washer
Home Security
Outdoor Features
- Dock Available
Additional Features
- Property Fronts a Bay or Harbor
- Central Heating and Cooling System
Listing and Financial Details
- Assessor Parcel Number 01-42-00-000-4603
Community Details
Overview
- 391 Units
- High-Rise Condominium
- Aston Martin Residences Condos
- Aston Martin Residences Subdivision
- The community has rules related to no trucks or trailers
- 66-Story Property
Amenities
- Doorman
- Community Barbecue Grill
- Community Kitchen
- Business Center
- Secure Lobby
- Bike Room
Recreation
- Boat Dock
- Marina
- Community Spa
- Putting Green
Pet Policy
- Breed Restrictions
Security
- Card or Code Access
- High Impact Windows
- High Impact Door
- Fire and Smoke Detector
- Fire Sprinkler System
Map
About Aston Martin Residences
Home Values in the Area
Average Home Value in this Area
Property History
| Date | Event | Price | Change | Sq Ft Price |
|---|---|---|---|---|
| 01/28/2025 01/28/25 | Price Changed | $4,800,000 | -9.4% | $1,559 / Sq Ft |
| 12/13/2024 12/13/24 | For Sale | $5,300,000 | -- | $1,722 / Sq Ft |
Similar Homes in the area
Source: MIAMI REALTORS® MLS
MLS Number: A11709412
- 300 Biscayne Boulevard Way Unit 1106E
- 300 Biscayne Boulevard Way
- 300 Biscayne Boulevard Way Unit 3608W
- 300 Biscayne Boulevard Way Unit 1507W
- 300 Biscayne Boulevard Way Unit 3704
- 300 Biscayne Boulevard Way Unit 1105
- 300 Biscayne Boulevard Way Unit 4407
- 300 Biscayne Boulevard Way Unit 4605
- 300 Biscayne Boulevard Way Unit 2002
- 300 Biscayne Boulevard Way Unit 3605
- 300 Biscayne Boulevard Way Unit 4303
- 300 Biscayne Boulevard Way Unit 2608
- 300 Biscayne Boulevard Way Unit 1806
- 300 Biscayne Boulevard Way Unit 3506
- 300 Biscayne Boulevard Way Unit 2107
- 300 Biscayne Boulevard Way Unit 4603
- 300 Biscayne Boulevard Way Unit 3407
- 300 Biscayne Boulevard Way Unit 1603
- 300 Biscayne Boulevard Way Unit 4703
- 300 Biscayne Boulevard Way Unit 4608
