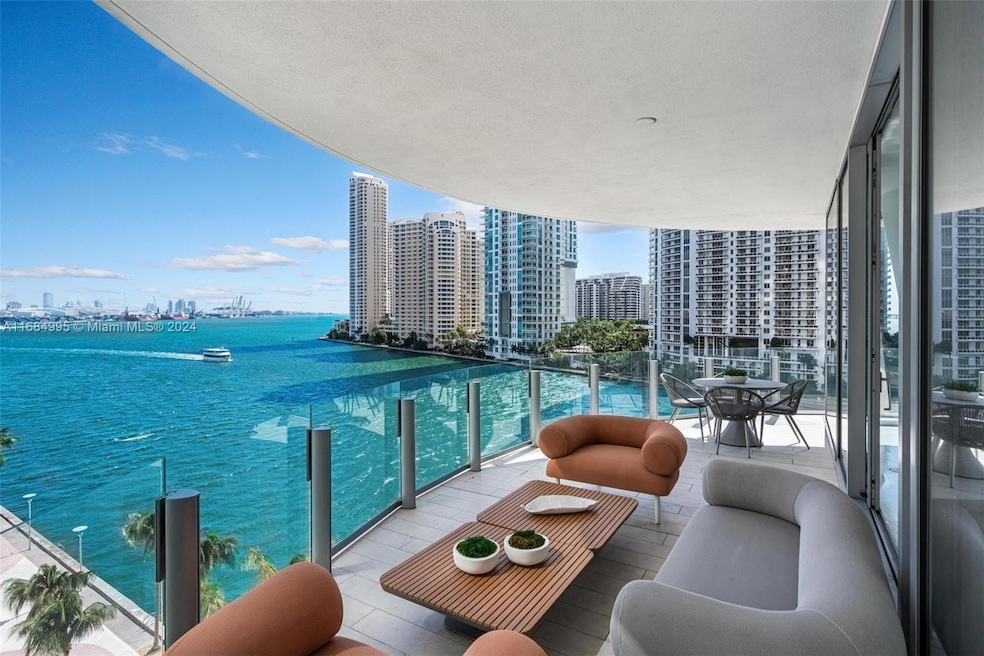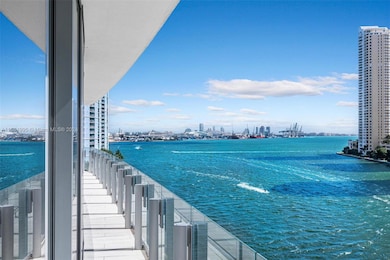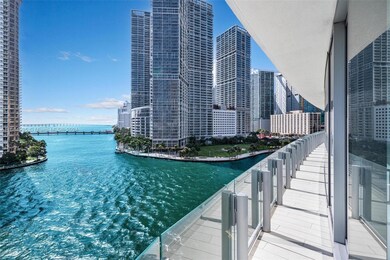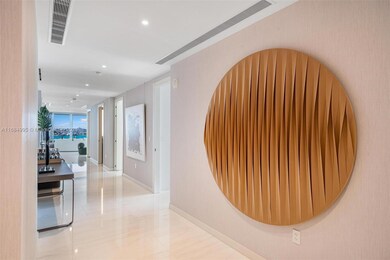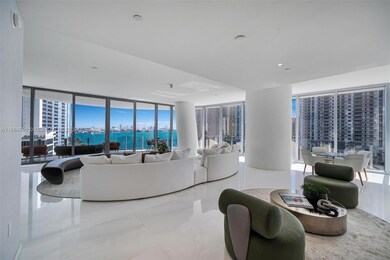
Aston Martin Residences 300 Biscayne Boulevard Way Unit 701 Miami, FL 33131
Downtown Miami NeighborhoodEstimated payment $45,258/month
Highlights
- Doorman
- 2-minute walk to College/Bayside
- Two Primary Bathrooms
- Property Fronts a Bay or Harbor
- New Construction
- Clubhouse
About This Home
Welcome to residence #701 at the highly sought-after Aston Martin Residences in the heart of Downtown Miami! This spacious 01 line unit boasts 4 Bedrooms & 4.5 bathrooms with an incredible wraparound terrace blurring the line of indoor/outdoor living. The open layout seamlessly connects the main living room, dining room, & kitchen, creating a cohesive and sophisticated experience. The chef's kitchen features Gaggenau appliances with large center island overlooking the Bay. The incredible entertaining spaces are enhanced by the walls of floor-to-ceiling glass framing the picturesque views. With over 42,000 SF of world-class amenities, residents enjoy a 2-story fitness center, lavish spa, sky pool, golf simulator, 2 private cinemas, lounges, & so much more!
Property Details
Home Type
- Condominium
Year Built
- Built in 2024 | New Construction
Lot Details
- Property Fronts a Bay or Harbor
- River Front
HOA Fees
- $5,867 Monthly HOA Fees
Parking
- 2 Car Garage
Home Design
- Concrete Block And Stucco Construction
Interior Spaces
- 3,438 Sq Ft Home
- Built-In Features
- Entrance Foyer
- Marble Flooring
Kitchen
- Built-In Oven
- Electric Range
- Microwave
- Dishwasher
- Cooking Island
- Disposal
Bedrooms and Bathrooms
- 4 Bedrooms
- Closet Cabinetry
- Walk-In Closet
- Two Primary Bathrooms
- Dual Sinks
- Bathtub
- Shower Only in Primary Bathroom
Laundry
- Laundry in Utility Room
- Dryer
- Washer
Home Security
Outdoor Features
- No Fixed Bridges
Additional Features
- Accessible Elevator Installed
- Central Heating and Cooling System
Listing and Financial Details
- Assessor Parcel Number 01-42-06-071-0050
Community Details
Overview
- High-Rise Condominium
- Aston Martin Residences Condos
- Aston Martin Residences Subdivision
- 66-Story Property
Amenities
- Doorman
- Community Barbecue Grill
- Community Kitchen
- Business Center
- Interior Hall
- Elevator
Recreation
- Community Spa
Pet Policy
- Breed Restrictions
Security
- Secure Elevator
- Clear Impact Glass
- High Impact Door
Map
About Aston Martin Residences
Home Values in the Area
Average Home Value in this Area
Property History
| Date | Event | Price | Change | Sq Ft Price |
|---|---|---|---|---|
| 01/21/2025 01/21/25 | Price Changed | $5,995,000 | -7.8% | $1,744 / Sq Ft |
| 12/27/2024 12/27/24 | Price Changed | $6,499,000 | -3.7% | $1,890 / Sq Ft |
| 11/04/2024 11/04/24 | For Sale | $6,750,000 | -- | $1,963 / Sq Ft |
Similar Homes in the area
Source: MIAMI REALTORS® MLS
MLS Number: A11684995
- 300 Biscayne Boulevard Way Unit 1106E
- 300 Biscayne Boulevard Way
- 300 Biscayne Boulevard Way Unit 3608W
- 300 Biscayne Boulevard Way Unit 1507W
- 300 Biscayne Boulevard Way Unit 3704
- 300 Biscayne Boulevard Way Unit 1105
- 300 Biscayne Boulevard Way Unit 4407
- 300 Biscayne Boulevard Way Unit 4605
- 300 Biscayne Boulevard Way Unit 2002
- 300 Biscayne Boulevard Way Unit 3605
- 300 Biscayne Boulevard Way Unit 4303
- 300 Biscayne Boulevard Way Unit 2608
- 300 Biscayne Boulevard Way Unit 1806
- 300 Biscayne Boulevard Way Unit 3506
- 300 Biscayne Boulevard Way Unit 2107
- 300 Biscayne Boulevard Way Unit 4603
- 300 Biscayne Boulevard Way Unit 3407
- 300 Biscayne Boulevard Way Unit 1603
- 300 Biscayne Boulevard Way Unit 4703
- 300 Biscayne Boulevard Way Unit 4608
