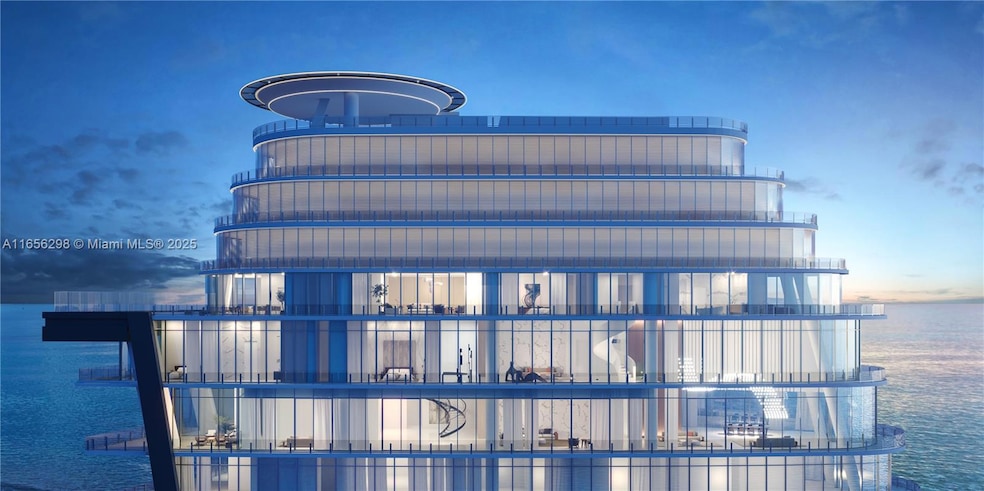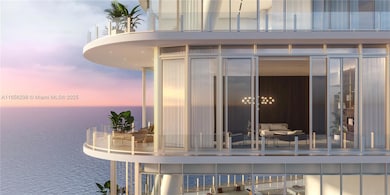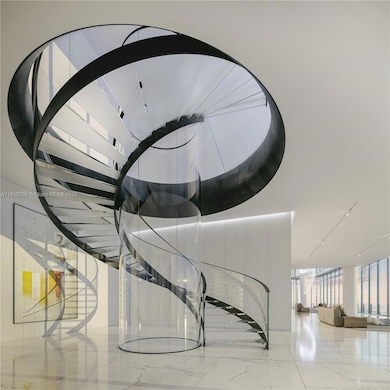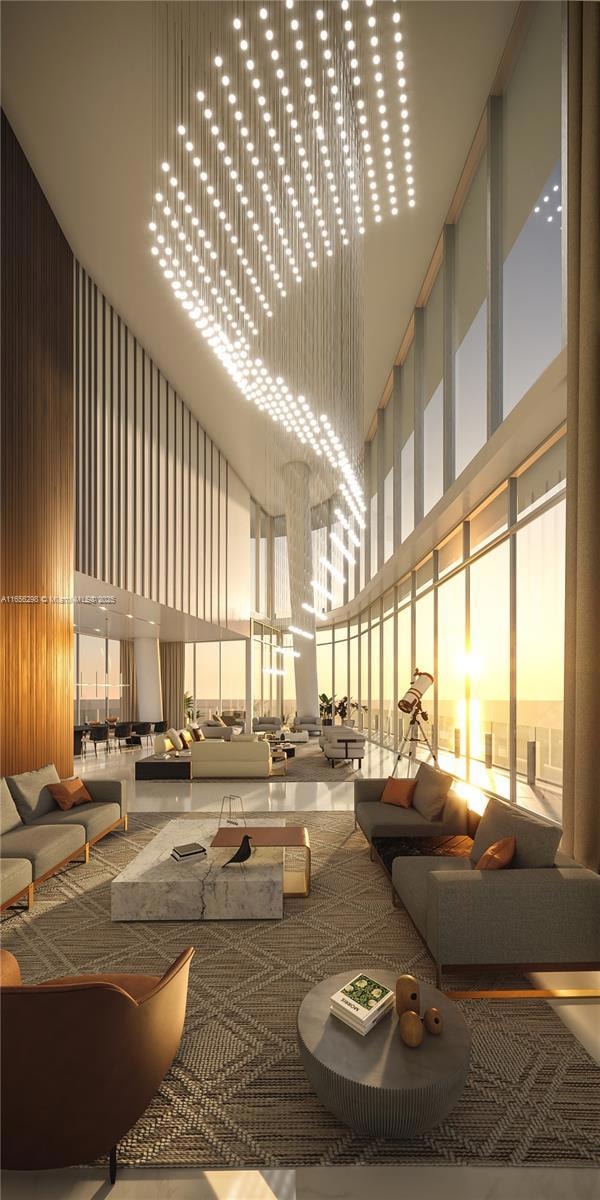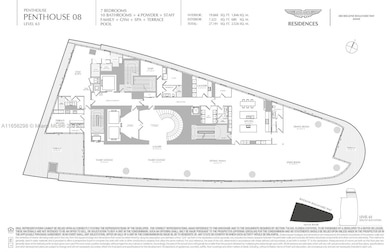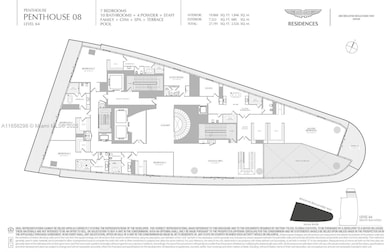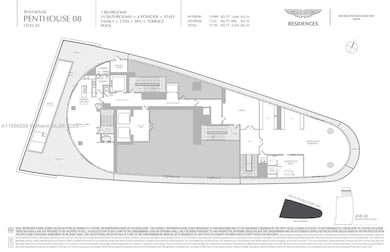
Aston Martin Residences 300 Biscayne Boulevard Way Unit PH6301 Miami, FL 33131
Downtown Miami NeighborhoodEstimated payment $426,239/month
Highlights
- Doorman
- 2-minute walk to College/Bayside
- Property Fronts a Bay or Harbor
- Boat Dock
- Community Cabanas
- Fitness Center
About This Home
Introducing the Triplex Penthouse at Aston Martin Residences, a pinnacle of luxury and sophistication. Spanning three opulent levels, this residence offers sweeping panoramic vistas of Miami's skyline and the azure expanse of Biscayne Bay. Every detail exemplifies grandeur, with soaring ceilings, bespoke interiors, and curated finishes reflecting Aston Martin's elegance.
Indulge in the ultimate in privacy and luxury with expansive terraces, a private swimming pool, and unparalleled amenities designed for discerning connoisseurs. This is not just a residence; it is a statement—a rare opportunity to reside in a masterpiece where high-end automotive artistry seamlessly intersects with premier real estate. Experience a lifestyle of exclusivity in the heart of Miami’s most coveted address.
Property Details
Home Type
- Condominium
Year Built
- Built in 2023 | Under Construction
Lot Details
- Property Fronts a Bay or Harbor
- River Front
- Privacy Fence
HOA Fees
- HOA YN
Parking
- 6 Car Garage
- Guest Parking
- Assigned Parking
Property Views
Home Design
- Concrete Block And Stucco Construction
Interior Spaces
- 19,868 Sq Ft Home
- Vaulted Ceiling
- Solar Tinted Windows
- Entrance Foyer
- Great Room
- Formal Dining Room
- Open Floorplan
- Den
- Recreation Room
- Sun or Florida Room
- Storage Room
Kitchen
- Built-In Self-Cleaning Oven
- Electric Range
- Ice Maker
- Dishwasher
- Cooking Island
- Disposal
Bedrooms and Bathrooms
- 7 Bedrooms
- Sitting Area In Primary Bedroom
- Primary Bedroom Upstairs
- Walk-In Closet
- Two Primary Bathrooms
- Maid or Guest Quarters
- In-Law or Guest Suite
- Dual Sinks
- Jettted Tub and Separate Shower in Primary Bathroom
- Bathtub
Laundry
- Laundry in Utility Room
- Dryer
- Washer
Home Security
Accessible Home Design
- Accessible Elevator Installed
- Accessible Hallway
- Accessible Doors
- Emergency Intercom
Outdoor Features
- Dock Available
Utilities
- Central Heating and Cooling System
Community Details
Overview
- High-Rise Condominium
- Aston Martin Residences Condos
- Aston Martin Residences Subdivision
- 65-Story Property
Amenities
- Doorman
- Valet Parking
- Trash Chute
- Community Kitchen
- Business Center
- Bike Room
Recreation
- Boat Dock
- Community Playground
- Putting Green
Pet Policy
- Breed Restrictions
Security
- Card or Code Access
- Secure Elevator
- High Impact Windows
- High Impact Door
- Fire and Smoke Detector
Map
About Aston Martin Residences
Home Values in the Area
Average Home Value in this Area
Property History
| Date | Event | Price | Change | Sq Ft Price |
|---|---|---|---|---|
| 09/09/2024 09/09/24 | For Sale | $59,000,000 | -- | $2,970 / Sq Ft |
Similar Home in Miami, FL
Source: MIAMI REALTORS® MLS
MLS Number: A11656298
- 300 Biscayne Boulevard Way Unit 1106E
- 300 Biscayne Boulevard Way
- 300 Biscayne Boulevard Way Unit 3608W
- 300 Biscayne Boulevard Way Unit 1507W
- 300 Biscayne Boulevard Way Unit 3704
- 300 Biscayne Boulevard Way Unit 1105
- 300 Biscayne Boulevard Way Unit 4407
- 300 Biscayne Boulevard Way Unit 4605
- 300 Biscayne Boulevard Way Unit 2002
- 300 Biscayne Boulevard Way Unit 3605
- 300 Biscayne Boulevard Way Unit 4303
- 300 Biscayne Boulevard Way Unit 2608
- 300 Biscayne Boulevard Way Unit 1806
- 300 Biscayne Boulevard Way Unit 3506
- 300 Biscayne Boulevard Way Unit 2107
- 300 Biscayne Boulevard Way Unit 4603
- 300 Biscayne Boulevard Way Unit 3407
- 300 Biscayne Boulevard Way Unit 1603
- 300 Biscayne Boulevard Way Unit 4703
- 300 Biscayne Boulevard Way Unit 4608
