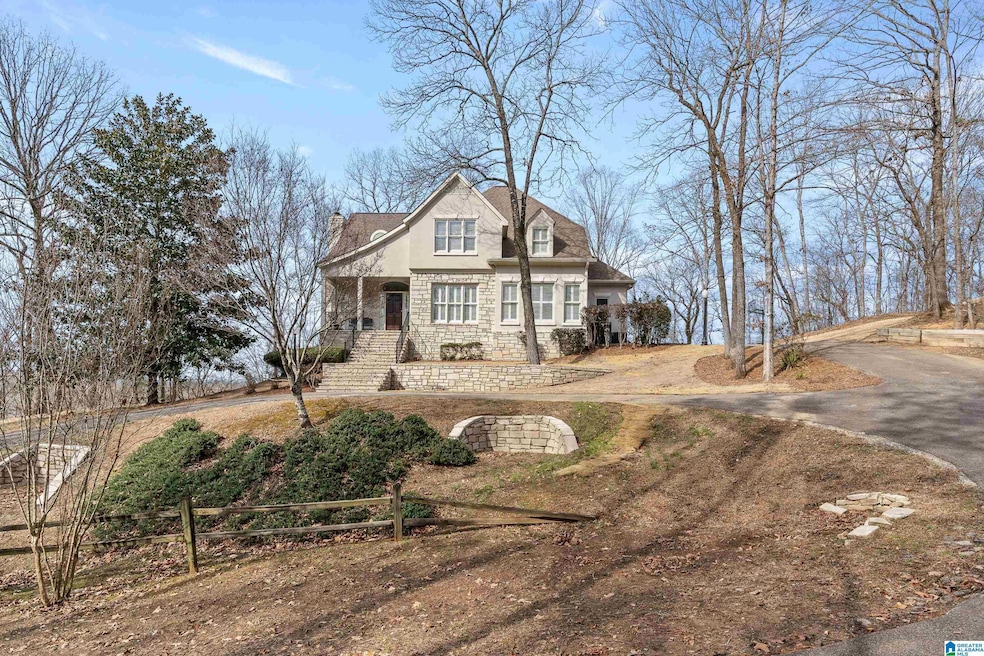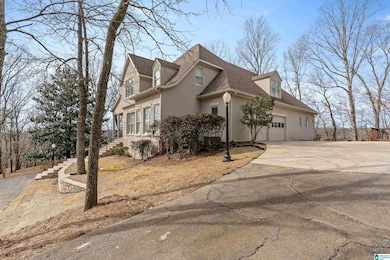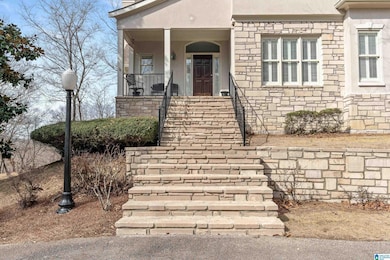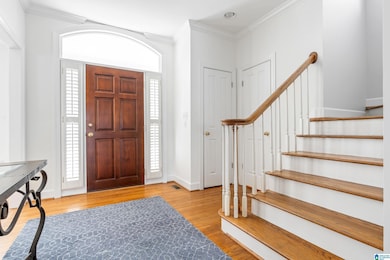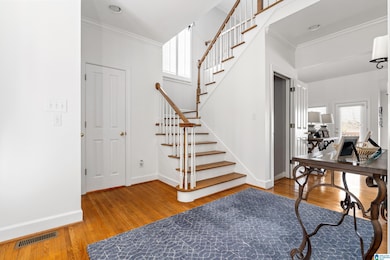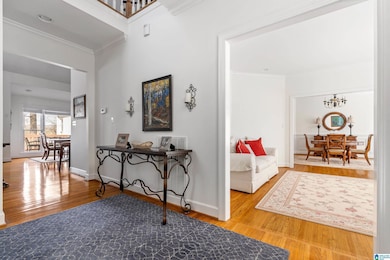
300 Cahaba Falls Ln Helena, AL 35080
Estimated payment $7,011/month
Highlights
- 315 Feet of Waterfront
- Fishing
- Gated Community
- Helena Intermediate School Rated A-
- Sitting Area In Primary Bedroom
- Lake View
About This Home
This is the one you have been waiting for. Nestled on 6 serene acres with 315 feet of Cahaba River frontage and a private pond, this exceptional gated estate offers luxury and privacy. The gated entry will provide the security you are looking for. The stunning stone and stucco home features 5 bedrooms, 4.5 baths, and a main-level master suite. Upstairs, you'll find 3 bedrooms and 2 baths, while the finished basement boasts a spacious den, bedroom, full bath, and ample storage—including a room stubbed for an additional bath. A 2-car main-level garage adds convenience. Enjoy breathtaking water views and unparalleled tranquility in this one-of-a-kind retreat. Perfectly located near the award winning Helena schools. Come see this one of kind property!
Home Details
Home Type
- Single Family
Est. Annual Taxes
- $2,399
Year Built
- Built in 1995
Lot Details
- 6.3 Acre Lot
- 315 Feet of Waterfront
- Heavily Wooded Lot
HOA Fees
- $15 Monthly HOA Fees
Parking
- 2 Car Attached Garage
- Garage on Main Level
- Side Facing Garage
- Circular Driveway
Home Design
- Stucco Exterior Insulation and Finish Systems
Interior Spaces
- 1.5-Story Property
- Crown Molding
- Smooth Ceilings
- Cathedral Ceiling
- Ceiling Fan
- Recessed Lighting
- Wood Burning Fireplace
- Stone Fireplace
- Double Pane Windows
- Window Treatments
- Great Room with Fireplace
- 2 Fireplaces
- Dining Room
- Den with Fireplace
- Workshop
- Lake Views
- Home Security System
- Attic
Kitchen
- Breakfast Bar
- Electric Oven
- Electric Cooktop
- Stove
- Built-In Microwave
- Dishwasher
- Stainless Steel Appliances
- Solid Surface Countertops
Flooring
- Wood
- Carpet
- Tile
Bedrooms and Bathrooms
- 5 Bedrooms
- Sitting Area In Primary Bedroom
- Primary Bedroom on Main
- Walk-In Closet
- Split Vanities
- Bathtub and Shower Combination in Primary Bathroom
- Garden Bath
- Separate Shower
- Linen Closet In Bathroom
Laundry
- Laundry Room
- Laundry on main level
- Sink Near Laundry
- Washer and Electric Dryer Hookup
Basement
- Basement Fills Entire Space Under The House
- Bedroom in Basement
- Recreation or Family Area in Basement
- Stubbed For A Bathroom
- Natural lighting in basement
Outdoor Features
- Water Access
- Pond
- Deck
- Patio
Schools
- Helena Elementary And Middle School
- Helena High School
Utilities
- Central Heating and Cooling System
- Heat Pump System
- Electric Water Heater
- Septic Tank
Listing and Financial Details
- Assessor Parcel Number 13-4-17-0-000-003.010
Community Details
Overview
- Association fees include common grounds mntc
- $23 Other Monthly Fees
Recreation
- Fishing
Security
- Gated Community
Map
Home Values in the Area
Average Home Value in this Area
Tax History
| Year | Tax Paid | Tax Assessment Tax Assessment Total Assessment is a certain percentage of the fair market value that is determined by local assessors to be the total taxable value of land and additions on the property. | Land | Improvement |
|---|---|---|---|---|
| 2022 | $2,399 | $56,800 | $0 | $0 |
| 2021 | $2,238 | $53,020 | $0 | $0 |
| 2020 | $2,473 | $51,300 | $0 | $0 |
| 2019 | $2,396 | $49,740 | $0 | $0 |
| 2017 | $2,307 | $47,920 | $0 | $0 |
| 2015 | $2,215 | $46,040 | $0 | $0 |
| 2014 | $2,102 | $43,740 | $0 | $0 |
Property History
| Date | Event | Price | Change | Sq Ft Price |
|---|---|---|---|---|
| 04/12/2025 04/12/25 | Price Changed | $1,063,000 | -5.1% | $259 / Sq Ft |
| 02/09/2025 02/09/25 | For Sale | $1,120,000 | -- | $273 / Sq Ft |
Mortgage History
| Date | Status | Loan Amount | Loan Type |
|---|---|---|---|
| Closed | $326,000 | Unknown | |
| Closed | $235,000 | Unknown |
Similar Homes in the area
Source: Greater Alabama MLS
MLS Number: 21408353
APN: 13-4-17-0-000-003-010
- 1764 Gable Way
- 1829 Swann Ln
- 1185 Clifton Rd
- 1717 Gable Way
- 1833 Swann Ln
- 1737 Gable Way
- 1712 Gable Way
- 1276 Tower Ln
- 1720 Gable Way
- 155 River Valley Rd Unit 644
- 1825 Swann Ln
- 1812 Swann Ln
- 1724 Gable Way
- 1813 Swann Ln
- 1805 Swann Ln
- 1832 Swann Ln
- 1234 Swann Ln
- 1809 Swann Ln
- 1824 Swann Ln
- 1853 Swann Ln
