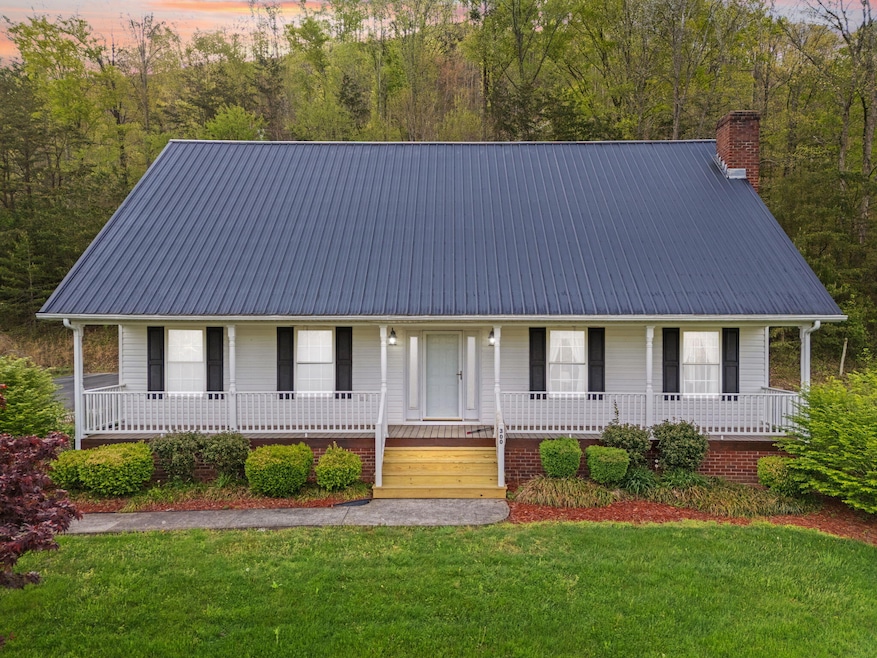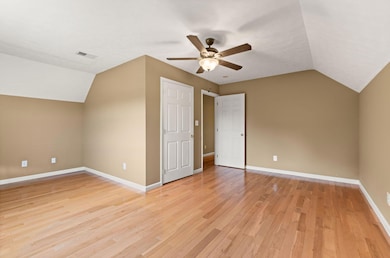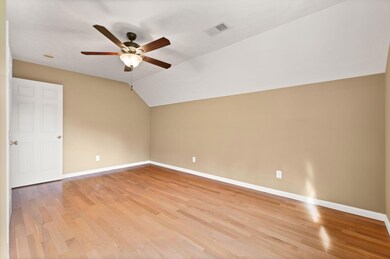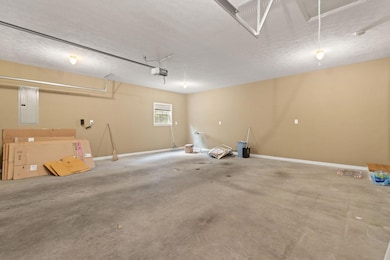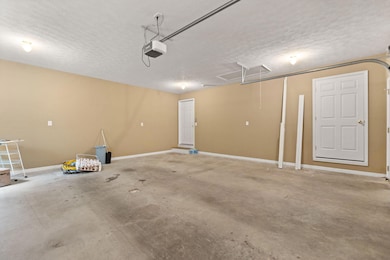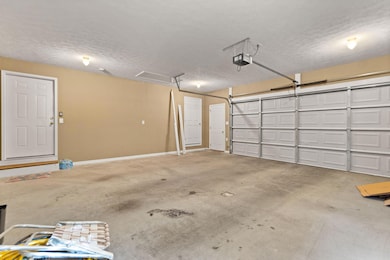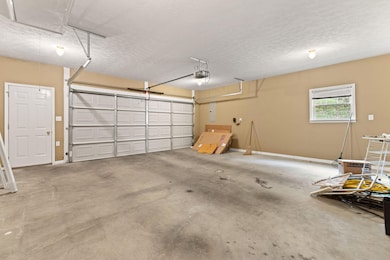
300 Carrington Green Rd Frenchburg, KY 40322
Estimated payment $2,831/month
Highlights
- Deck
- Main Floor Primary Bedroom
- Neighborhood Views
- Wood Flooring
- No HOA
- Porch
About This Home
Welcome to your dream home nestled on the stunning Carrington Green Golf Course! This beautifully designed 3- bedroom ,2-bathroom residence boasts 2,140 square feet of elegant living space on a half-acre lot. It is inviting as you step into hardwood floors that flow seamlessly throughout the open-concept layout. The earthy tone walls create a tranquil atmosphere, perfect for relaxation and entertaining. The Kitchen features modern appliances, ample counter space, and a charming dining area ideal for hosting family gatherings, all while enjoying picturesque views of the golf course. With abundant storage options throughout, including well-designed closet and additional space for your belongings, this home combines functionality with style. Step outside to your expansive backyard to enjoy outdoor activities or take the breathtaking views of the lush greens. Don't miss the opportunity to make this exceptional property on Carrington Green Golf Course your own. Experience this beautiful home's perfect blend of luxury, comfort, and nature!
Home Details
Home Type
- Single Family
Lot Details
- 0.48 Acre Lot
Parking
- 2 Car Attached Garage
Home Design
- Block Foundation
- Metal Roof
- Vinyl Siding
Interior Spaces
- 2,140 Sq Ft Home
- 1.5-Story Property
- Wood Burning Fireplace
- Blinds
- Living Room
- Utility Room
- Neighborhood Views
Kitchen
- Oven or Range
- Microwave
- Dishwasher
Flooring
- Wood
- Tile
Bedrooms and Bathrooms
- 3 Bedrooms
- Primary Bedroom on Main
- 2 Full Bathrooms
Laundry
- Dryer
- Washer
Outdoor Features
- Deck
- Patio
- Porch
Schools
- Menifee Co Elementary And Middle School
- Not Applicable Middle School
- Menifee Co High School
Utilities
- Cooling Available
- Heat Pump System
- Electric Water Heater
- Septic Tank
Community Details
- No Home Owners Association
- Rural Subdivision
Listing and Financial Details
- Assessor Parcel Number 028-20 00 019.00/020.00
Map
Home Values in the Area
Average Home Value in this Area
Property History
| Date | Event | Price | Change | Sq Ft Price |
|---|---|---|---|---|
| 03/31/2025 03/31/25 | For Sale | $430,000 | -- | $201 / Sq Ft |
Similar Homes in Frenchburg, KY
Source: ImagineMLS (Bluegrass REALTORS®)
MLS Number: 25005023
- 3 Big Salt Lick Creek Rd
- 2 Big Salt Lick Creek Rd
- 2601 Pine Grove Rd
- 1105 Pendleton Branch Rd
- TBD Pine Grove Rd
- 2630 Pine Grove Rd
- 2413 Pine Grove Rd
- 2509 Pine Grove Rd
- 174 Poplar Rd
- 2602 Kentucky 1274
- 888 Mudlick Rd
- 787 Heavenly
- 6122 Garland Hollow Rd
- 1654 U S 460
- 1178 Old State Rd
- 18 Cr-1359
- 0 Tbd Trail Pines Edge Ln Unit 25005564
- 0 Cr-1030
- 1239 Old State Rd
- 1286 Old State Rd
