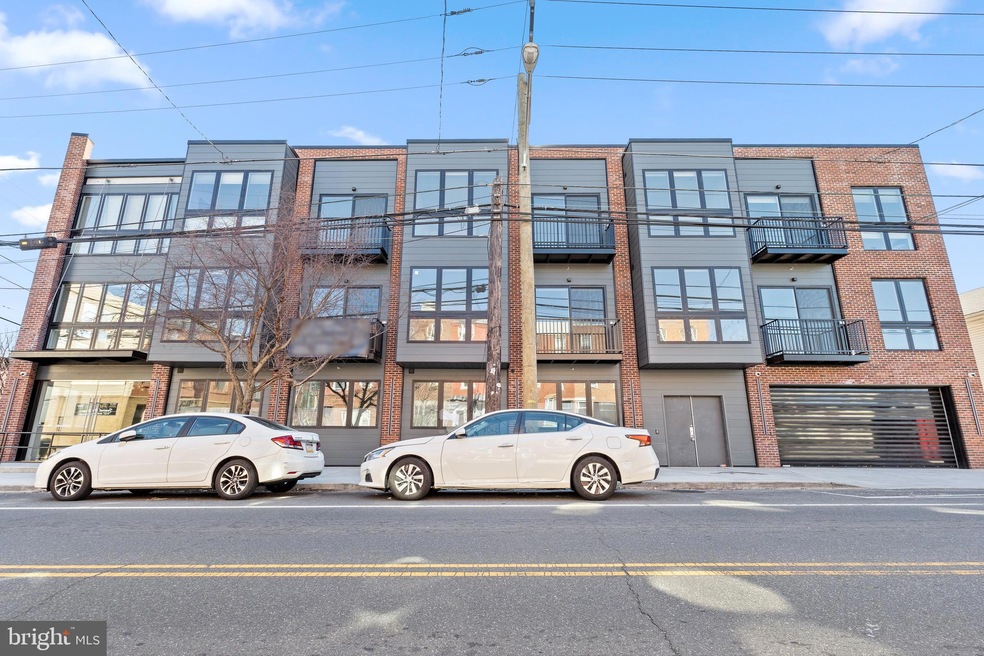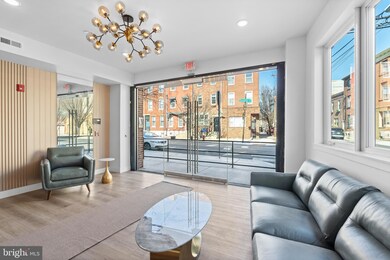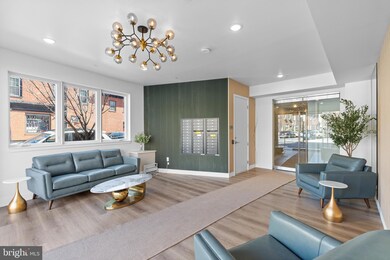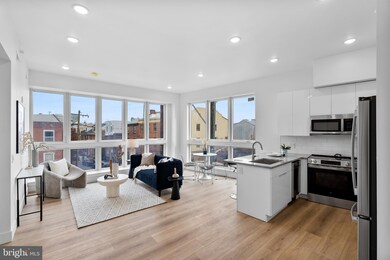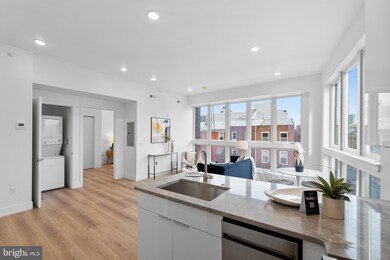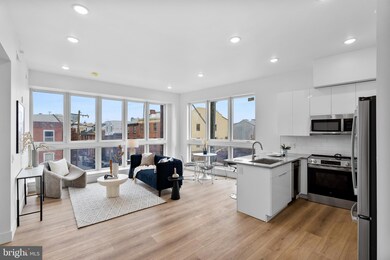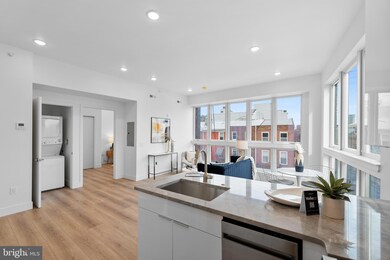300 Christian St Unit 204 Philadelphia, PA 19147
Queen Village NeighborhoodHighlights
- Fitness Center
- Rooftop Deck
- Breakfast Area or Nook
- New Construction
- City View
- 2-minute walk to Mario Lanza Park
About This Home
BRAND NEW LUXURY living in the heart of Queen Village! Enjoy the best of modern living in one of Philadelphia's most desirable neighborhoods at 300 Christian.
Each airy and light-filled unit is thoughtfully laid out. As you enter, you're welcomed with floor to ceiling windows, high ceilings, in-unit stacked GE washer and dryer, great closet space, and high-end flooring throughout. The open concept living and dining room is perfect for entertaining. In the kitchen you'll find soft-close cabinets with a gleaming white finish, GE and Haier stainless steel appliances, dishwasher, plus gorgeous Dolomite Marble countertops.
Off of the living space you'll find a comfortably-sized bedroom that offers ample storage and natural light, creating an inviting retreat. The bathroom continues with the same bright, fresh and clean aesthetic, featuring instant hot water and a roomy shower and tub for relaxing. Some units even feature an extra bathroom and extra closets, so act now to take your pick before all of these fabulous units get snapped up!
This handsome pet-friendly building features a fitness center, secure mail room, onsite garage parking, bicycle parking, flex space, additional storage, elevator, communal roof deck with breathtaking city and garden views, with some private balconies and patios available. All of these amenities combined with a great location make the residence at 300 Christian a wonderful place to call home.
Enjoy being steps away from neighborhood favorites like Philadelphia Java Company, Shot Tower Coffee, Fitz on Fourth, Practice Yoga, Weccacoe Playground and Tennis Courts, Mario Lanza Park and Dog Run, easy access to I-95, public transportation, the expansive Delaware River Trail, and more. Welcome home!
*Photos are of a model unit. Each unit has similar finishes.
Home Details
Home Type
- Single Family
Year Built
- Built in 2024 | New Construction
Lot Details
- 871 Sq Ft Lot
- South Facing Home
- Property is zoned RSA5
Parking
- 1 Car Direct Access Garage
- Electric Vehicle Home Charger
- On-Site Parking for Rent
- Assigned Parking
Home Design
- Brick Exterior Construction
- Slab Foundation
Interior Spaces
- 855 Sq Ft Home
- Property has 3 Levels
- Recessed Lighting
- City Views
Kitchen
- Breakfast Area or Nook
- Eat-In Kitchen
- Electric Oven or Range
- Built-In Microwave
- Dishwasher
- Stainless Steel Appliances
- Kitchen Island
- Disposal
- Instant Hot Water
Bedrooms and Bathrooms
- 2 Main Level Bedrooms
- En-Suite Primary Bedroom
- 2 Full Bathrooms
Laundry
- Laundry in unit
- Stacked Washer and Dryer
Accessible Home Design
- Accessible Elevator Installed
Outdoor Features
- Rooftop Deck
- Outdoor Storage
Schools
- George W. Nebinger Elementary School
Utilities
- Central Heating and Cooling System
- Tankless Water Heater
- Natural Gas Water Heater
Listing and Financial Details
- Residential Lease
- Security Deposit $2,800
- $250 Move-In Fee
- Tenant pays for electricity, water, cable TV
- No Smoking Allowed
- 12-Month Min and 24-Month Max Lease Term
- Available 3/1/25
- $65 Application Fee
- Assessor Parcel Number 02-1007600
Community Details
Recreation
- Fitness Center
Pet Policy
- Pets Allowed
- Pet Deposit Required
Additional Features
- Queen Village Subdivision
- 1 Elevator
Map
Source: Bright MLS
MLS Number: PAPH2438978
- 242 Montrose St
- 244 Montrose St
- 933 S 3rd St
- 945 S 3rd St
- 216 Christian St Unit E
- 844 S 3rd St
- 923 E Moyamensing Ave
- 945 S 2nd St
- 310 Queen St Unit 310
- 826 S 2nd St Unit 3
- 328 Queen St Unit 2
- 326 Queen St Unit 6
- 317 Queen St
- 131 Beck St
- 310 312 Catharine St Unit C
- 815 S 4th St
- 912 S Front St Unit 14
- 848 S Front St
- 940 S 5th St
- 777 R S 3rd St Unit 2
