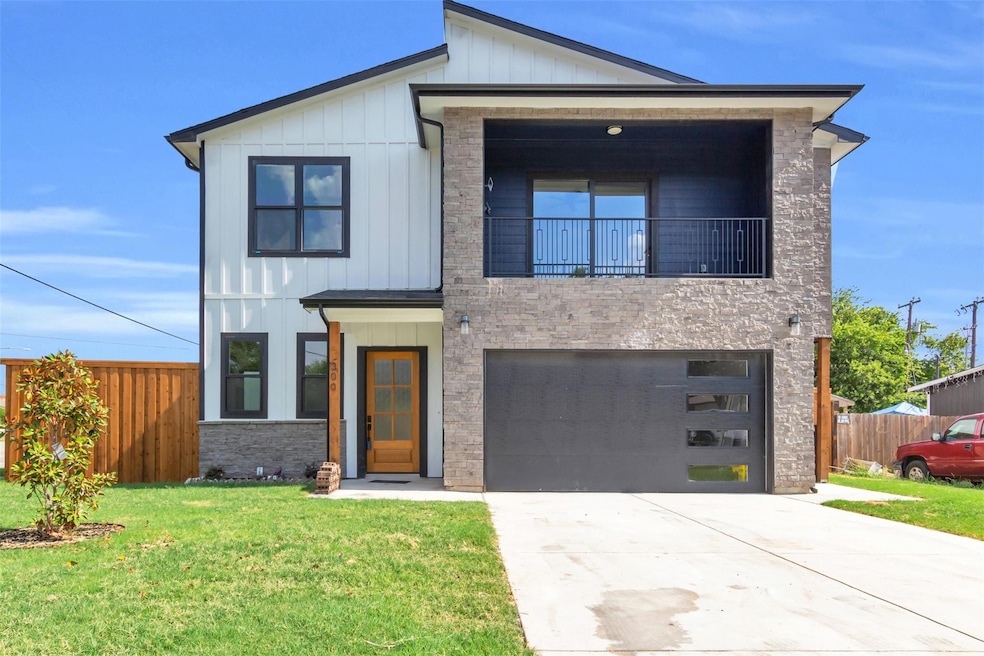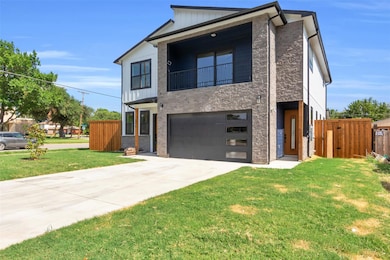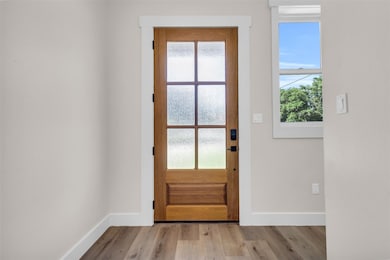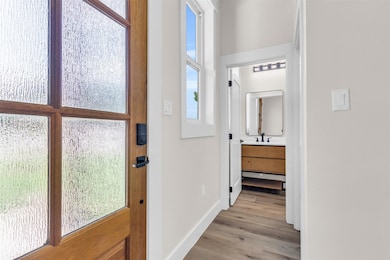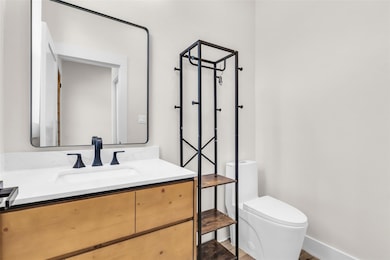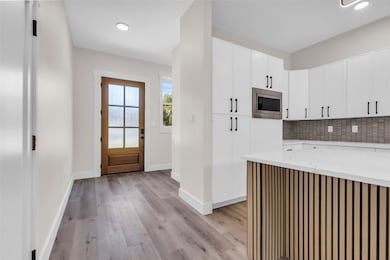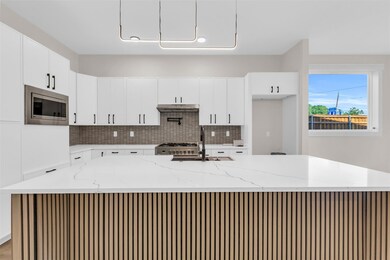
300 Crest Hill Dr Mesquite, TX 75149
Downtown Mesquite NeighborhoodEstimated payment $3,515/month
Highlights
- Commercial Range
- Contemporary Architecture
- Corner Lot
- Open Floorplan
- Vaulted Ceiling
- Balcony
About This Home
Welcome to your dream home in the heart of Mesquite's medical district! This stunning new build
has all the luxuries you crave! 4 bedrooms & 4.5 baths, this modern
masterpiece offers a spacious haven where tranquility meets the contemporary. Step inside to the sleek living area, adorned with 10-ft ceilings & designer lighting. The kitchen is the spotlight of the home with quartz countertops, slim shaker cabinets, pot filler, and state-of-the-art Cosmos SS appliances, including a commercial-grade stove with
gas & electric hook-ups. The property features an in-law suite,
seamlessly attached to the main house yet capable of being closed for privacy, perfect for multi-generational living or exploring rental options. When relaxation calls, escape to the cinema or cozy up by the 2-story accent wall & electric fireplace.
With R21 envelope insulation, fire-rated drywall, insulated garage doors, & sound control features throughout, you have it all in every corner of this exceptional home!
Co-Listing Agent
Keller Williams Rockwall Brokerage Phone: 972-772-7000 License #0749639
Home Details
Home Type
- Single Family
Year Built
- Built in 2024
Lot Details
- 7,579 Sq Ft Lot
- Corner Lot
Parking
- 2 Car Attached Garage
- 2 Carport Spaces
- Front Facing Garage
Home Design
- Contemporary Architecture
- Brick Exterior Construction
- Slab Foundation
- Composition Roof
Interior Spaces
- 3,624 Sq Ft Home
- 2-Story Property
- Open Floorplan
- Vaulted Ceiling
- Decorative Lighting
- Electric Fireplace
- Luxury Vinyl Plank Tile Flooring
Kitchen
- Eat-In Kitchen
- Gas Oven or Range
- Plumbed For Gas In Kitchen
- Commercial Range
- Gas Cooktop
- Commercial Grade Vent
- Kitchen Island
Bedrooms and Bathrooms
- 4 Bedrooms
- Walk-In Closet
Outdoor Features
- Balcony
Schools
- Hanby Elementary School
- Wilkinson Middle School
- Mesquite High School
Utilities
- Central Heating
- High Speed Internet
Community Details
- Hillview Subdivision
Listing and Financial Details
- Legal Lot and Block 1 / 8
- Assessor Parcel Number 38108500080010000
- $747 per year unexempt tax
Map
Home Values in the Area
Average Home Value in this Area
Property History
| Date | Event | Price | Change | Sq Ft Price |
|---|---|---|---|---|
| 04/08/2025 04/08/25 | Price Changed | $535,000 | -4.3% | $148 / Sq Ft |
| 08/03/2024 08/03/24 | Price Changed | $559,000 | -5.3% | $154 / Sq Ft |
| 06/13/2024 06/13/24 | Price Changed | $590,000 | -9.0% | $163 / Sq Ft |
| 04/01/2024 04/01/24 | For Sale | $648,696 | -- | $179 / Sq Ft |
Similar Homes in Mesquite, TX
Source: North Texas Real Estate Information Systems (NTREIS)
MLS Number: 20576008
- 121 W Mimosa Ln
- 1211 Gate Lane Dr
- 1401 Natchez Trace
- 137 Montego Dr
- 1706 Summit St
- 925 Glenn Cir
- 224 Alexandria St
- 1743 Summit St
- 125 E Mimosa Ln
- 240 Conger Dr
- 313 Conger Dr
- 416 W Grubb Dr
- 1013 Irene Dr
- 709 Willowbrook Dr
- 365 Crooked Ln
- 1818 Longview St
- 739 Royal Crest Dr
- 705 Melinda Dr
- 818 Versailles St
- 1515 Buena Vista St
