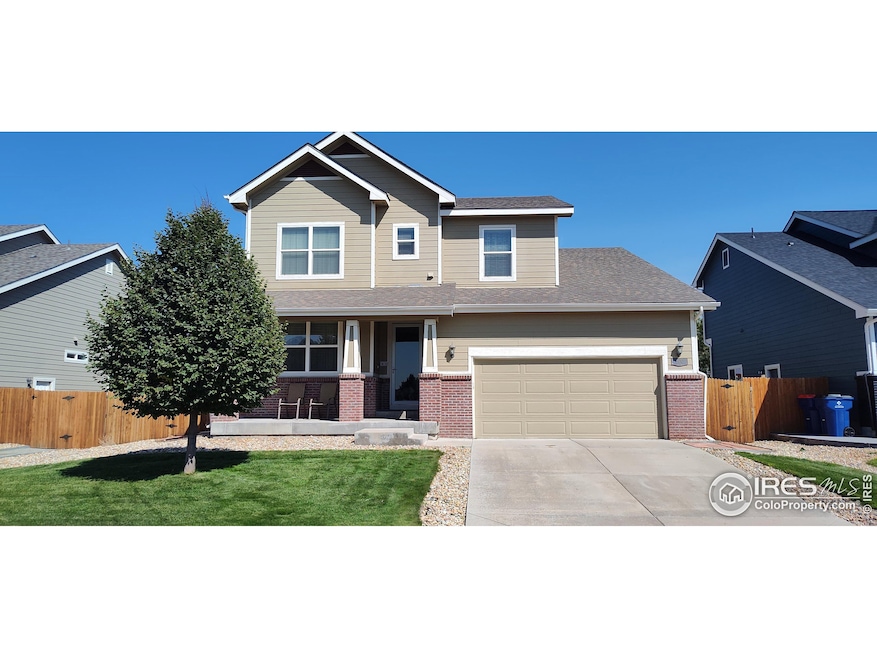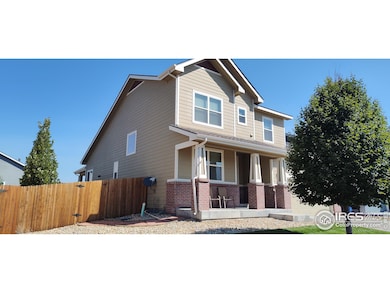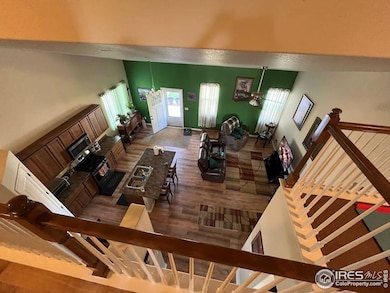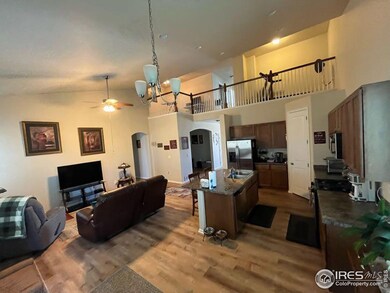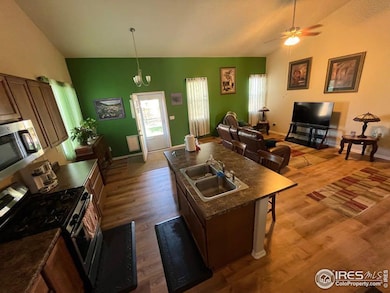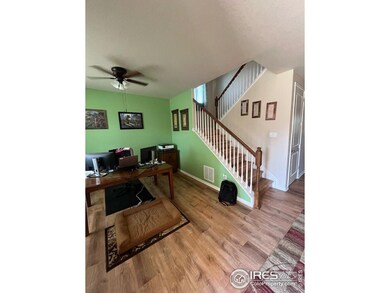
300 Dukes Way Dacono, CO 80514
Highlights
- Open Floorplan
- Deck
- Cathedral Ceiling
- Mountain View
- Contemporary Architecture
- Loft
About This Home
As of February 2025Withdrawn during the Holidays but will be available soon. Do not miss the opportunity to buy a spacious home with nice upgrades throughout. Home has beautiful laminate flooring in the entire home, no carpet whatsoever!! Open floor plan with a bonus loft for an office or workout area. Backyard features a covered patio, mature tree, and open space. Main bedroom has double sinks, tub and separate shower with a walk-in closet. Formal dining room adjacent to the living room and kitchen is the perfect floor plan for gatherings. Home faces south with a front porch, and ample parking on the driveway and street. Kitchen has an island, stainless appliances, and vaulted ceilings throughout. Don't miss this one......
Home Details
Home Type
- Single Family
Est. Annual Taxes
- $3,449
Year Built
- Built in 2016
Lot Details
- 7,405 Sq Ft Lot
- Open Space
- South Facing Home
- Fenced
- Level Lot
- Sprinkler System
HOA Fees
- $42 Monthly HOA Fees
Parking
- 2 Car Attached Garage
- Oversized Parking
Home Design
- Contemporary Architecture
- Brick Veneer
- Wood Frame Construction
- Composition Roof
Interior Spaces
- 2,353 Sq Ft Home
- 2-Story Property
- Open Floorplan
- Cathedral Ceiling
- Window Treatments
- Family Room
- Dining Room
- Loft
- Laminate Flooring
- Mountain Views
Kitchen
- Eat-In Kitchen
- Electric Oven or Range
- Kitchen Island
Bedrooms and Bathrooms
- 3 Bedrooms
- Walk-In Closet
Laundry
- Laundry on upper level
- Washer and Dryer Hookup
Outdoor Features
- Balcony
- Deck
- Patio
Schools
- Frederick Elementary School
- Coal Ridge Middle School
- Frederick High School
Additional Features
- Energy-Efficient Hot Water Distribution
- Forced Air Heating and Cooling System
Community Details
- Association fees include common amenities, management
- Sharpe Farms Subdivision
Listing and Financial Details
- Assessor Parcel Number R3955205
Map
Home Values in the Area
Average Home Value in this Area
Property History
| Date | Event | Price | Change | Sq Ft Price |
|---|---|---|---|---|
| 02/14/2025 02/14/25 | Sold | $535,000 | -0.7% | $227 / Sq Ft |
| 01/17/2025 01/17/25 | For Sale | $539,000 | 0.0% | $229 / Sq Ft |
| 12/01/2024 12/01/24 | Off Market | $539,000 | -- | -- |
| 09/07/2024 09/07/24 | For Sale | $539,000 | -- | $229 / Sq Ft |
Tax History
| Year | Tax Paid | Tax Assessment Tax Assessment Total Assessment is a certain percentage of the fair market value that is determined by local assessors to be the total taxable value of land and additions on the property. | Land | Improvement |
|---|---|---|---|---|
| 2024 | $3,449 | $33,170 | $6,700 | $26,470 |
| 2023 | $3,449 | $33,500 | $6,770 | $26,730 |
| 2022 | $3,066 | $25,670 | $4,930 | $20,740 |
| 2021 | $3,149 | $26,420 | $5,080 | $21,340 |
| 2020 | $3,194 | $26,880 | $4,650 | $22,230 |
| 2019 | $3,221 | $26,880 | $4,650 | $22,230 |
| 2018 | $2,577 | $21,630 | $2,660 | $18,970 |
| 2017 | $2,518 | $21,630 | $2,660 | $18,970 |
| 2016 | $1,043 | $8,720 | $2,790 | $5,930 |
| 2015 | $855 | $7,470 | $7,470 | $0 |
| 2014 | -- | $2,800 | $2,800 | $0 |
Mortgage History
| Date | Status | Loan Amount | Loan Type |
|---|---|---|---|
| Open | $318,550 | New Conventional | |
| Previous Owner | $308,000 | New Conventional | |
| Previous Owner | $25,000 | Unknown | |
| Previous Owner | $288,000 | New Conventional | |
| Previous Owner | $276,847 | New Conventional |
Deed History
| Date | Type | Sale Price | Title Company |
|---|---|---|---|
| Warranty Deed | $535,000 | First American Title | |
| Quit Claim Deed | $535,000 | First American | |
| Special Warranty Deed | $293,524 | Land Title Guarantee Co | |
| Special Warranty Deed | $37,500 | First American Title Ins Co |
Similar Homes in the area
Source: IRES MLS
MLS Number: 1018188
APN: R3955205
- 605 Dukes Way
- 123 Colorado Blvd
- 250 Garfield St
- 735 Stonehaven St
- 112 7th St
- 591 Sandi Ln
- 530 Ash Ave
- 645 Short Ct
- 430 Elizabeth St
- 5998 State Highway 52
- 700 Elizabeth Street Cir
- 6163 Easton Cir
- 442 Stardust Ct
- 5453 Bauer Dr
- 5351 Warrior St
- 327 Glen Ayre St
- 720 Carbondale Dr
- 6233 Easton Ave
- 520 Glen Ayre St
- 645 Glen Dale St
