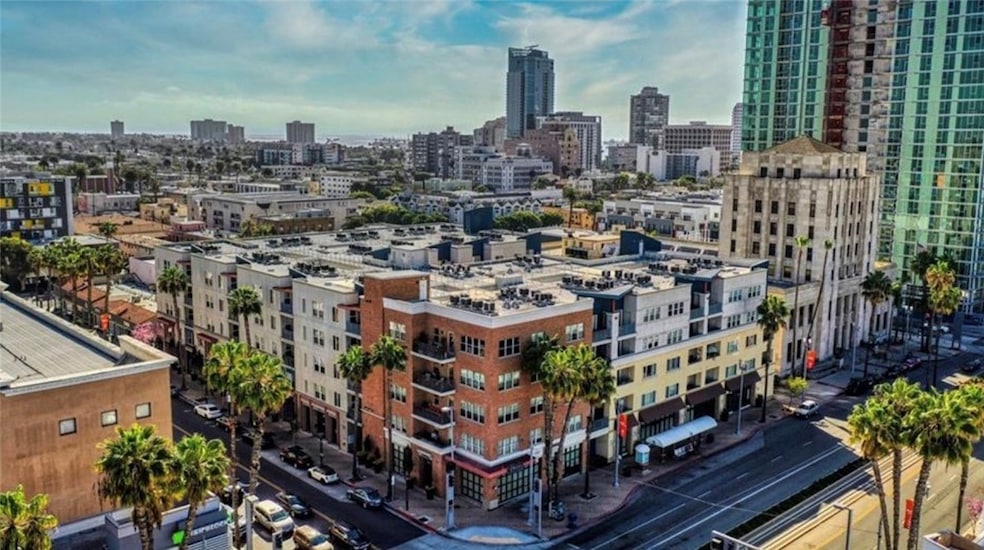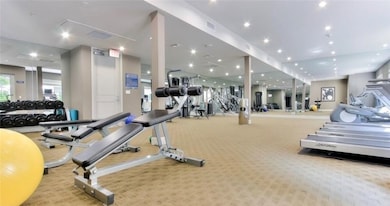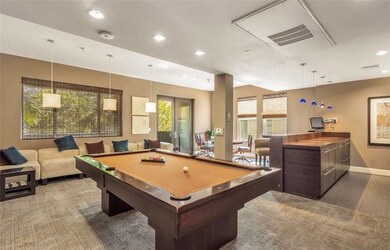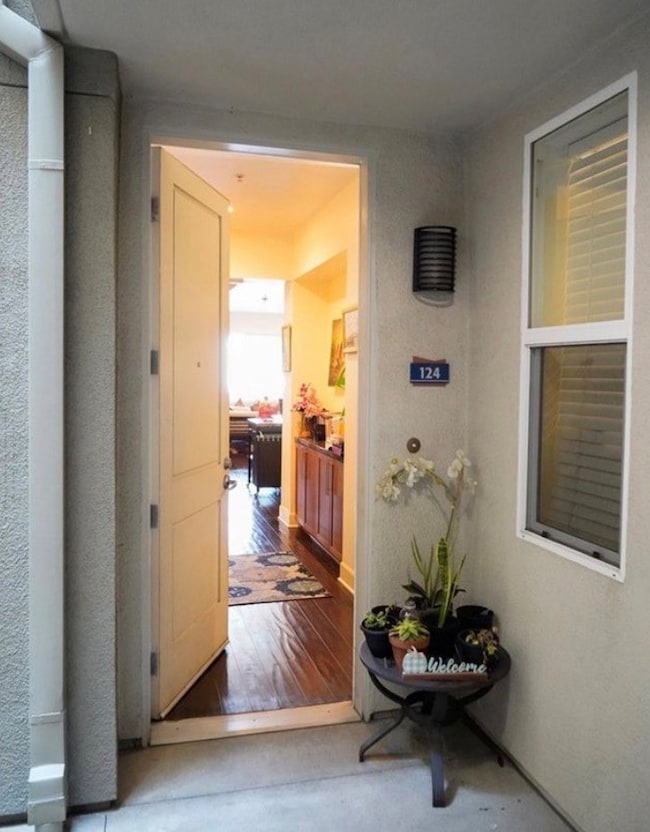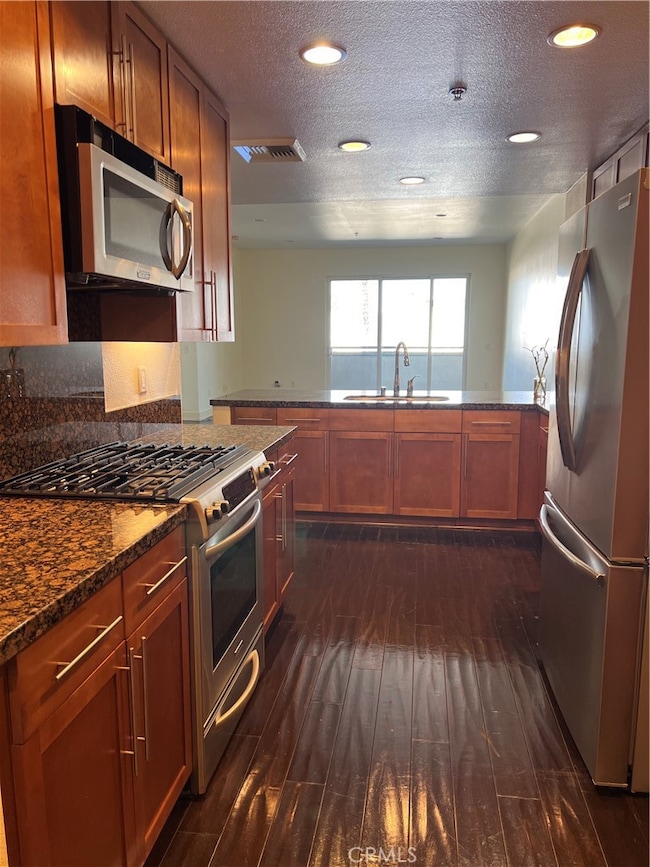
300 E 4th St Unit 124 Long Beach, CA 90802
East Village NeighborhoodEstimated payment $5,429/month
Highlights
- Fitness Center
- 4-minute walk to 5Th Street Station
- 1.1 Acre Lot
- Long Beach Polytechnic High School Rated A
- City Lights View
- 4-minute walk to Harvey Milk Promenade Park
About This Home
Welcome to 300 East 4th Street, Unit 124, where sophistication meets the vibrancy of Long Beach! This stunning 2-bedroom, 2-bathroom condo spans a generous 1,430 square feet, offering ample space for your creativity to flourish. Nestled in the heart of a dynamic arts district, you'll find inspiration at every corner and the beach just a quick jaunt away—not that we’re counting steps!
The building is a treasure trove of amenities that could make a resort blush. Start your day with a workout in the fully-equipped gym, then take a breather in the lounge. Feeling competitive? Head to the game room or billiards room to show off your skills. If outdoor gatherings are more your style, the barbecue area is calling your name.
Need to work on your short game? The putting green has you covered. For those days when you want to binge-watch your favorite series, the common media/recreation room awaits. And don't worry about parking—your chariot has its own assigned spot, with guest parking available for your admirers.
Additional perks include a security system for peace of mind, With an elevator to whisk you home, this lowrise gem offers the perfect blend of convenience and charm. Come see it today!
Property Details
Home Type
- Condominium
Est. Annual Taxes
- $6,197
Year Built
- Built in 2008
HOA Fees
- $565 Monthly HOA Fees
Parking
- 2 Car Garage
Interior Spaces
- 1,420 Sq Ft Home
- 1-Story Property
- City Lights Views
- Pest Guard System
Bedrooms and Bathrooms
- 2 Bedrooms | 3 Main Level Bedrooms
- Converted Bedroom
- 2 Full Bathrooms
Laundry
- Laundry Room
- Dryer
- Washer
Additional Features
- Two or More Common Walls
- Central Heating and Cooling System
Listing and Financial Details
- Tax Lot 1
- Tax Tract Number 63261
- Assessor Parcel Number 7281009059
Community Details
Overview
- 85 Units
- Blu Action Group Association, Phone Number (949) 450-0202
- Downtown Subdivision
- Maintained Community
Amenities
- Outdoor Cooking Area
- Community Fire Pit
- Community Barbecue Grill
- Picnic Area
- Clubhouse
- Banquet Facilities
- Billiard Room
- Meeting Room
- Card Room
- Recreation Room
Recreation
- Fitness Center
Pet Policy
- Pet Restriction
Security
- Security Service
- Controlled Access
Map
Home Values in the Area
Average Home Value in this Area
Tax History
| Year | Tax Paid | Tax Assessment Tax Assessment Total Assessment is a certain percentage of the fair market value that is determined by local assessors to be the total taxable value of land and additions on the property. | Land | Improvement |
|---|---|---|---|---|
| 2024 | $6,197 | $464,809 | $139,578 | $325,231 |
| 2023 | $6,090 | $455,696 | $136,842 | $318,854 |
| 2022 | $5,717 | $446,761 | $134,159 | $312,602 |
| 2021 | $5,513 | $438,002 | $131,529 | $306,473 |
| 2019 | $5,431 | $425,013 | $127,629 | $297,384 |
| 2018 | $5,307 | $416,680 | $125,127 | $291,553 |
| 2016 | $4,930 | $400,502 | $120,269 | $280,233 |
| 2015 | $4,733 | $394,487 | $118,463 | $276,024 |
| 2014 | $4,694 | $386,761 | $116,143 | $270,618 |
Property History
| Date | Event | Price | Change | Sq Ft Price |
|---|---|---|---|---|
| 02/13/2025 02/13/25 | For Sale | $779,000 | 0.0% | $549 / Sq Ft |
| 04/28/2017 04/28/17 | Rented | $2,650 | 0.0% | -- |
| 04/24/2017 04/24/17 | Under Contract | -- | -- | -- |
| 04/07/2017 04/07/17 | For Rent | $2,650 | -- | -- |
Deed History
| Date | Type | Sale Price | Title Company |
|---|---|---|---|
| Interfamily Deed Transfer | -- | None Available | |
| Grant Deed | $367,500 | First American Title Nhs |
Mortgage History
| Date | Status | Loan Amount | Loan Type |
|---|---|---|---|
| Open | $260,000 | New Conventional | |
| Closed | $205,800 | Adjustable Rate Mortgage/ARM | |
| Closed | $212,300 | New Conventional |
Similar Homes in Long Beach, CA
Source: California Regional Multiple Listing Service (CRMLS)
MLS Number: PW25029112
APN: 7281-009-059
- 300 E 4th St Unit 201
- 395 E 4th St Unit 25
- 395 E 4th #41 St
- 819 E 4th St Unit 15
- 819 E 4th St Unit 25
- 200 Alamo Ct
- 414 Linden Ave
- 250 Linden Ave Unit 406
- 207 E Broadway Unit 402
- 207 E Broadway Unit 401
- 375 Atlantic Ave Unit 402
- 215 Atlantic Ave Unit 305
- 140 Linden Ave Unit 306
- 140 Linden Ave Unit 455
- 140 Linden Ave Unit 956
- 140 Linden Ave Unit 290
- 140 Linden Ave Unit 962
- 115 W 4th St Unit 408
- 133 The Promenade N Unit 317
- 133 The Promenade N Unit 521
