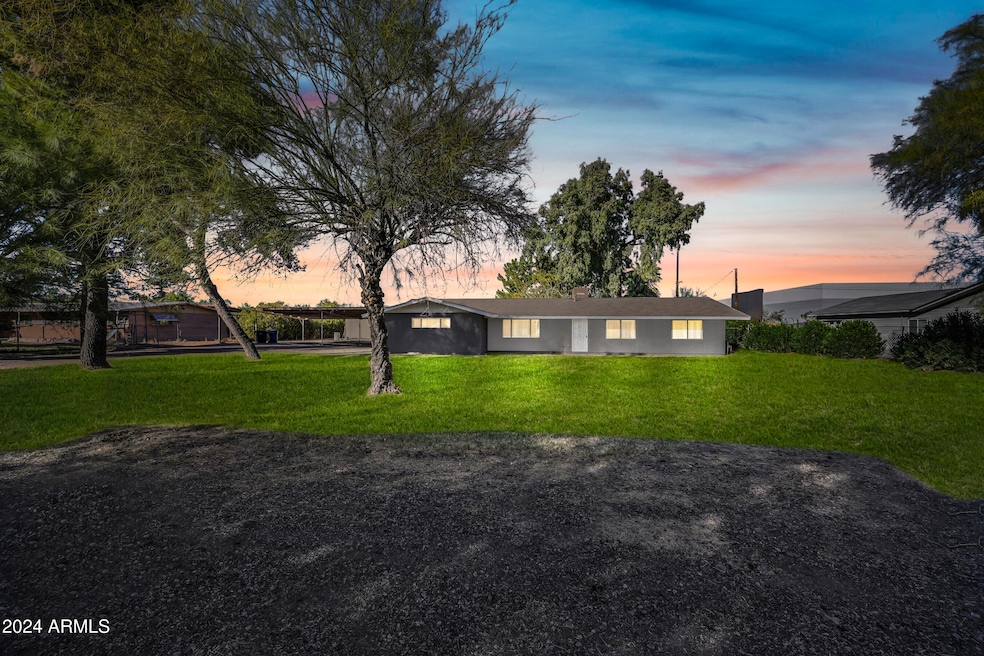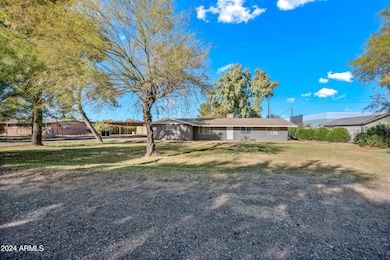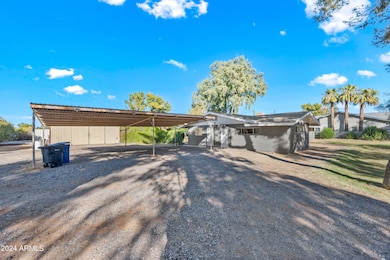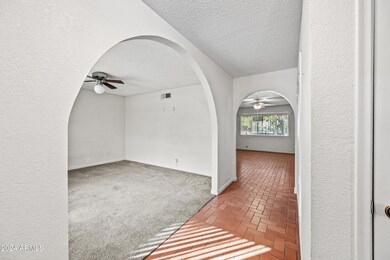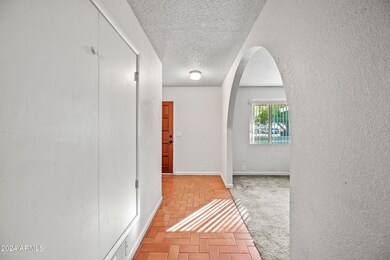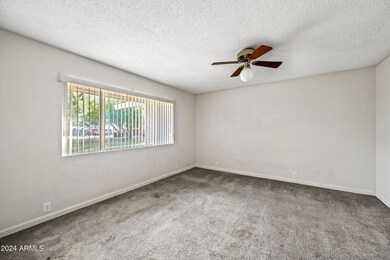
300 E Tremaine Dr Chandler, AZ 85225
Northwest Gilbert NeighborhoodHighlights
- 0.76 Acre Lot
- No HOA
- No Interior Steps
- Playa Del Rey Elementary School Rated A-
- Covered patio or porch
- Tile Flooring
About This Home
As of January 2025Incredibly rare opportunity to own NO HOA property in the heart of Chandler on a County Island. This beautiful property sits on 32,000+sqft Irrigated lot zoned Agricultural! Massive workshop complete with dedicated electrical panel & water. Separate 8x20ft storage container included with the sale as well. The homes in this community sell quickly! This home would make a great flip or home owner looking for 100k of equity after a cosmetic update. Come and get it!
Last Agent to Sell the Property
West USA Realty Brokerage Phone: 602-579-5667 License #SA510028000

Last Buyer's Agent
Non-MLS Agent
Non-MLS Office
Home Details
Home Type
- Single Family
Est. Annual Taxes
- $1,991
Year Built
- Built in 1981
Lot Details
- 0.76 Acre Lot
- Chain Link Fence
- Grass Covered Lot
Home Design
- Wood Frame Construction
- Composition Roof
- Stucco
Interior Spaces
- 2,336 Sq Ft Home
- 1-Story Property
- Kitchen Island
Flooring
- Carpet
- Tile
Bedrooms and Bathrooms
- 4 Bedrooms
- Primary Bathroom is a Full Bathroom
- 2.5 Bathrooms
Parking
- 8 Open Parking Spaces
- 4 Carport Spaces
Accessible Home Design
- No Interior Steps
Outdoor Features
- Covered patio or porch
- Outdoor Storage
Schools
- Playa Del Rey Elementary School
- Mesquite Jr High Middle School
- Mesquite High School
Utilities
- Refrigerated Cooling System
- Heating Available
- Septic Tank
Community Details
- No Home Owners Association
- Association fees include no fees
- Tremaine Park Subdivision
Listing and Financial Details
- Tax Lot 5
- Assessor Parcel Number 302-24-008-B
Map
Home Values in the Area
Average Home Value in this Area
Property History
| Date | Event | Price | Change | Sq Ft Price |
|---|---|---|---|---|
| 01/29/2025 01/29/25 | Sold | $627,000 | -5.7% | $268 / Sq Ft |
| 12/17/2024 12/17/24 | Pending | -- | -- | -- |
| 11/30/2024 11/30/24 | For Sale | $665,000 | -- | $285 / Sq Ft |
Tax History
| Year | Tax Paid | Tax Assessment Tax Assessment Total Assessment is a certain percentage of the fair market value that is determined by local assessors to be the total taxable value of land and additions on the property. | Land | Improvement |
|---|---|---|---|---|
| 2025 | $1,991 | $27,186 | -- | -- |
| 2024 | $2,009 | $25,891 | -- | -- |
| 2023 | $2,009 | $53,710 | $10,740 | $42,970 |
| 2022 | $1,948 | $36,670 | $7,330 | $29,340 |
| 2021 | $2,058 | $34,120 | $6,820 | $27,300 |
| 2020 | $2,027 | $31,950 | $6,390 | $25,560 |
| 2019 | $1,865 | $29,570 | $5,910 | $23,660 |
| 2018 | $1,810 | $28,150 | $5,630 | $22,520 |
| 2017 | $1,739 | $25,180 | $5,030 | $20,150 |
| 2016 | $1,795 | $26,800 | $5,360 | $21,440 |
| 2015 | $1,640 | $23,320 | $4,660 | $18,660 |
Mortgage History
| Date | Status | Loan Amount | Loan Type |
|---|---|---|---|
| Open | $501,600 | New Conventional | |
| Previous Owner | $100,000 | Credit Line Revolving | |
| Previous Owner | $56,500 | Credit Line Revolving | |
| Previous Owner | $135,500 | Unknown | |
| Previous Owner | $120,500 | No Value Available |
Deed History
| Date | Type | Sale Price | Title Company |
|---|---|---|---|
| Warranty Deed | $627,000 | Great American Title Agency | |
| Special Warranty Deed | -- | None Listed On Document |
Similar Homes in Chandler, AZ
Source: Arizona Regional Multiple Listing Service (ARMLS)
MLS Number: 6789591
APN: 302-24-008B
- 370 E Redfield Rd
- 394 E Redfield Rd
- 368 E Campbell Rd
- 730 N Ithica St
- 760 N Ithica St
- 508 W Pampa Ave
- 3491 N Arizona Ave Unit 98
- 3491 N Arizona Ave Unit 138
- 533 W Guadalupe Rd Unit 1110
- 533 W Guadalupe Rd Unit 1001
- 533 W Guadalupe Rd Unit 1068
- 533 W Guadalupe Rd Unit 1069
- 533 W Guadalupe Rd Unit 2130
- 1777 W Redfield Rd
- 1735 W Aspen Ave
- 628 N El Dorado Dr
- 605 W Posada Ave
- 1831 W San Angelo St
- 3401 N Dakota St
- 623 W Guadalupe Rd Unit 213
