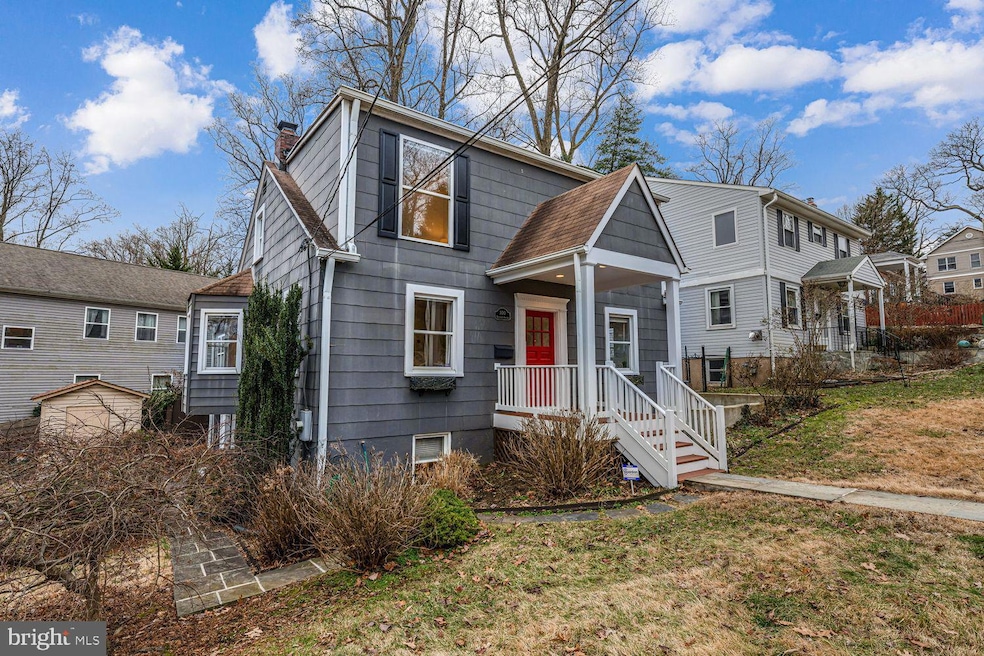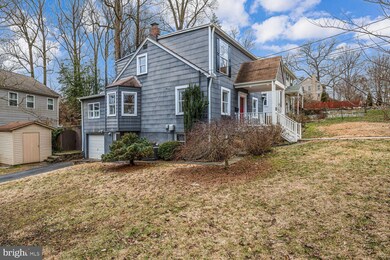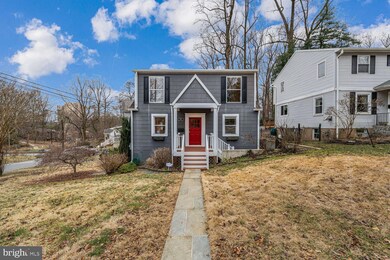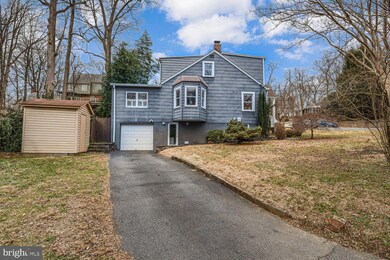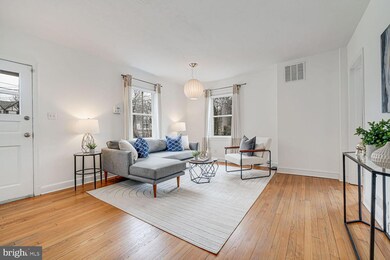
300 Highview Ave Silver Spring, MD 20901
Silver Spring Park NeighborhoodHighlights
- Colonial Architecture
- Recreation Room
- 1 Car Attached Garage
- Highland View Elementary School Rated A
- No HOA
- Living Room
About This Home
As of March 2025Open Houses cancelled, Under Contract. Nestled on a sun-drenched corner lot in the sought-after Seven Oaks neighborhood of Silver Spring, this gorgeous, freshly painted and recently remodeled 5-bedroom, 2.5-bathroom home with a garage is the one you've been waiting for! Boasting more than 2,900 square feet of finished interior space, this home seamlessly combines modern functionality with timeless charm. The spacious corner lot features a front, side, and backyard, ideal for enjoying the warmer spring days ahead of us.
Step into a gracious living room that effortlessly connects to a cozy banquette off the modern kitchen, perfect for casual dining. The open floor plans extends to a vaulted ceiling family room that can also serve as a more formal dining area to entertain. The SW sunlight floods this entire portion of the home! Doors open to a private deck and backyard, creating the ideal indoor-outdoor living space for hosting family and friends. The main level also features two spacious bedrooms and a newly renovated full bathroom with tub. Upstairs you’ll find 3 bedrooms and one oversized hallway bathroom that was recently remodeled with heated floors, double sinks and a tub/shower combo. The large primary bedroom easily accommodates a king-sized bed and features a spacious walk-in closet with custom built-in shelves and drawers. The second bedroom fits a queen-sized bed and has one closet. The third bedroom is versatile and can double as a home office or workout space. This room has a closet and a small storage area.
The finished basement offers incredible flexibility, with a powder room (owners explored converting to a full bath), a designated home office/gym area, and a large family room—ideal for movie nights and/or a play space. Plus, a utility room with full sized W/D, and tons of storage. Walk out to a paved driveway and secure 1-car garage, plus a shed for additional storage. For added convenience, the Seven Oaks Neighborhood Park with a playground is at the bottom of the hill. Talk about easy! This home is close to all the best Silver Spring has to offer, a short stroll to Sligo Creek Park, Tennis Courts, and Golf Course; the vibrant weekend farmers’ market in downtown Silver Spring, nearby groceries like Whole Foods, Trader Joe's, and Safeway; Top-rated elementary, middle and high schools and popular restaurants like Red Maple, 4 Corners Pub, Fantasticks, crowd favorite Zinnia, and more. This one won't last!
Home Details
Home Type
- Single Family
Est. Annual Taxes
- $7,825
Year Built
- Built in 1942
Lot Details
- 6,887 Sq Ft Lot
- Property is in excellent condition
- Property is zoned R60
Parking
- 1 Car Attached Garage
- Side Facing Garage
- Driveway
Home Design
- Colonial Architecture
- Aluminum Siding
Interior Spaces
- Property has 3 Levels
- Window Treatments
- Family Room
- Living Room
- Recreation Room
- Game Room
Kitchen
- Stove
- Microwave
- Ice Maker
- Dishwasher
- Disposal
Bedrooms and Bathrooms
- En-Suite Primary Bedroom
Laundry
- Laundry Room
- Dryer
- Washer
Improved Basement
- Heated Basement
- Walk-Out Basement
- Basement Fills Entire Space Under The House
Schools
- Highland View Elementary School
- Silver Spring International Middle School
- Northwood High School
Utilities
- Forced Air Heating and Cooling System
- Electric Water Heater
Community Details
- No Home Owners Association
- Seven Oaks Subdivision
Listing and Financial Details
- Tax Lot 26
- Assessor Parcel Number 161301037003
Map
Home Values in the Area
Average Home Value in this Area
Property History
| Date | Event | Price | Change | Sq Ft Price |
|---|---|---|---|---|
| 03/10/2025 03/10/25 | Sold | $900,000 | +7.3% | $310 / Sq Ft |
| 02/14/2025 02/14/25 | Pending | -- | -- | -- |
| 02/13/2025 02/13/25 | For Sale | $839,000 | +43.4% | $289 / Sq Ft |
| 05/22/2012 05/22/12 | Sold | $585,000 | 0.0% | $398 / Sq Ft |
| 03/23/2012 03/23/12 | Pending | -- | -- | -- |
| 03/03/2012 03/03/12 | For Sale | $585,000 | -- | $398 / Sq Ft |
Tax History
| Year | Tax Paid | Tax Assessment Tax Assessment Total Assessment is a certain percentage of the fair market value that is determined by local assessors to be the total taxable value of land and additions on the property. | Land | Improvement |
|---|---|---|---|---|
| 2024 | $7,825 | $616,200 | $212,600 | $403,600 |
| 2023 | $7,040 | $610,067 | $0 | $0 |
| 2022 | $6,626 | $603,933 | $0 | $0 |
| 2021 | $6,055 | $597,800 | $212,600 | $385,200 |
| 2020 | $6,055 | $561,333 | $0 | $0 |
| 2019 | $5,616 | $524,867 | $0 | $0 |
| 2018 | $5,193 | $488,400 | $212,600 | $275,800 |
| 2017 | $5,123 | $474,533 | $0 | $0 |
| 2016 | $4,732 | $460,667 | $0 | $0 |
| 2015 | $4,732 | $446,800 | $0 | $0 |
| 2014 | $4,732 | $446,800 | $0 | $0 |
Mortgage History
| Date | Status | Loan Amount | Loan Type |
|---|---|---|---|
| Open | $400,000 | New Conventional | |
| Closed | $400,000 | New Conventional | |
| Previous Owner | $479,000 | New Conventional | |
| Previous Owner | $521,600 | New Conventional | |
| Previous Owner | $540,350 | FHA | |
| Previous Owner | $562,149 | FHA | |
| Previous Owner | $558,693 | FHA | |
| Previous Owner | $118,750 | Credit Line Revolving | |
| Previous Owner | $608,000 | Stand Alone Refi Refinance Of Original Loan |
Deed History
| Date | Type | Sale Price | Title Company |
|---|---|---|---|
| Deed | $900,000 | Rgs Title | |
| Deed | $900,000 | Rgs Title | |
| Deed | $585,000 | None Available | |
| Deed | $569,000 | -- | |
| Deed | $595,000 | -- | |
| Deed | $595,000 | -- | |
| Deed | $340,000 | -- |
Similar Homes in Silver Spring, MD
Source: Bright MLS
MLS Number: MDMC2165072
APN: 13-01037003
- 201 Franklin Ave
- 122 Hamilton Ave
- 9238 Three Oaks Dr
- 9226 Three Oaks Dr
- 9201 Three Oaks Dr
- 9202 Worth Ave
- 3 Melbourne Ave
- 9123 Eton Rd
- 9138 Eton Rd
- 411 Pershing Dr
- 9707 Fairway Ave
- 9704 Hastings Dr
- 420 Greenbrier Dr
- 9207 Summit Rd
- 507 Ellsworth Dr
- 9207 Whitney St
- 9602 Garwood St
- 9704 Lorain Ave
- 9307 Biltmore Dr
- 9411 Garwood St
