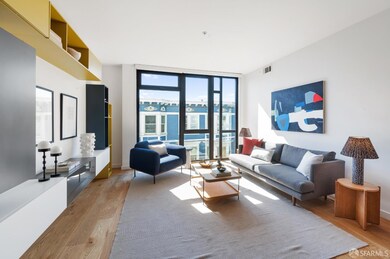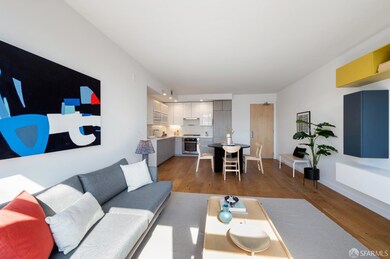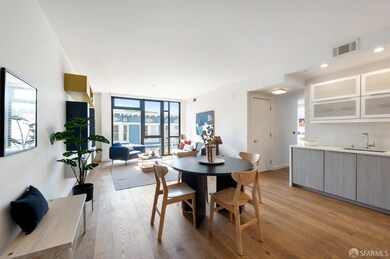
Highlights
- Newly Remodeled
- Built-In Refrigerator
- Contemporary Architecture
- Rooftop Deck
- LEED For Homes
- 2-minute walk to Patricia's Green in Hayes Valley
About This Home
As of December 2024Stunning 2 bed, 2 bath condominium, nestled in vibrant Hayes Valley- also known as AI Valley! Built in 2014, this contemporary residence offers an unparalleled blend of sophisticated design and modern comforts. The building boasts a lush garden entrance and an impressive, spacious lobby with soaring ceilings. Step into a sun-drenched living space with floor-to-ceiling windows that fill the home with natural light, complemented by wide-plank oak flooring and central air conditioning for year-round comfort. The modern chef's kitchen is outfitted with premium appliances and opens to an inviting dining area. The living room features custom Italian cabinetry and display units, adding both function and style. The primary suite is your private retreat, complete with a large walk-in closet with custom organizers and a spa-like ensuite bathroom with a deep soaking tub and rain shower head. The second bedroom, thoughtfully designed with custom built-in shelving, desk, and a Murphy bed, offers versatility as a guest room, office, or both. Building amenities in this LEED-certified eco-friendly building include deeded parking, storage, and a beautifully landscaped rooftop deck with BBQ facilities and lounge seating, perfect for entertaining.
Co-Listed By
Sally Thompson
Sage Real Estate License #01382744
Last Buyer's Agent
Non Member Sales
Non Multiple Participant
Property Details
Home Type
- Condominium
Est. Annual Taxes
- $12,538
Year Built
- Built in 2014 | Newly Remodeled
HOA Fees
- $718 Monthly HOA Fees
Home Design
- Contemporary Architecture
Interior Spaces
- 970 Sq Ft Home
- Family Room Off Kitchen
- Laundry closet
Kitchen
- Range Hood
- Microwave
- Built-In Refrigerator
- Plumbed For Ice Maker
- Dishwasher
- Stone Countertops
- Disposal
Flooring
- Wood
- Carpet
- Tile
Bedrooms and Bathrooms
- Main Floor Bedroom
- 2 Full Bathrooms
- Dual Vanity Sinks in Primary Bathroom
- Soaking Tub in Primary Bathroom
- Bathtub
- Low Flow Shower
Home Security
Parking
- 1 Car Garage
- Side by Side Parking
- Garage Door Opener
- Assigned Parking
Eco-Friendly Details
- LEED For Homes
- ENERGY STAR Qualified Appliances
- Energy-Efficient Thermostat
Additional Features
- End Unit
- Unit is below another unit
- Central Heating and Cooling System
Listing and Financial Details
- Assessor Parcel Number 0808-107
Community Details
Overview
- Association fees include door person, homeowners insurance, maintenance exterior, ground maintenance, trash, water
- 63 Units
- Mid-Rise Condominium
Amenities
- Community Barbecue Grill
Pet Policy
- Pets Allowed
- Pet Size Limit
Security
- Carbon Monoxide Detectors
Map
About This Building
Home Values in the Area
Average Home Value in this Area
Property History
| Date | Event | Price | Change | Sq Ft Price |
|---|---|---|---|---|
| 12/31/2024 12/31/24 | Sold | $1,325,000 | -5.3% | $1,366 / Sq Ft |
| 12/16/2024 12/16/24 | Pending | -- | -- | -- |
| 10/26/2024 10/26/24 | Price Changed | $1,399,000 | -6.7% | $1,442 / Sq Ft |
| 10/07/2024 10/07/24 | For Sale | $1,499,000 | -- | $1,545 / Sq Ft |
Tax History
| Year | Tax Paid | Tax Assessment Tax Assessment Total Assessment is a certain percentage of the fair market value that is determined by local assessors to be the total taxable value of land and additions on the property. | Land | Improvement |
|---|---|---|---|---|
| 2024 | $12,538 | $1,001,000 | $500,500 | $500,500 |
| 2023 | $14,097 | $1,132,000 | $566,000 | $566,000 |
| 2022 | $14,654 | $1,180,000 | $590,000 | $590,000 |
| 2021 | $18,819 | $1,531,100 | $765,550 | $765,550 |
| 2020 | $18,818 | $1,515,402 | $757,701 | $757,701 |
| 2019 | $18,171 | $1,485,690 | $742,845 | $742,845 |
| 2018 | $17,557 | $1,456,560 | $728,280 | $728,280 |
| 2017 | $17,050 | $1,428,000 | $714,000 | $714,000 |
| 2016 | $13,331 | $1,107,687 | $553,843 | $553,844 |
| 2015 | $13,165 | $1,091,048 | $545,524 | $545,524 |
Mortgage History
| Date | Status | Loan Amount | Loan Type |
|---|---|---|---|
| Open | $525,000 | New Conventional | |
| Previous Owner | $853,882 | New Conventional | |
| Previous Owner | $75,000 | Future Advance Clause Open End Mortgage | |
| Previous Owner | $950,000 | New Conventional | |
| Previous Owner | $625,000 | New Conventional |
Deed History
| Date | Type | Sale Price | Title Company |
|---|---|---|---|
| Grant Deed | -- | Old Republic Title | |
| Interfamily Deed Transfer | -- | Accommodation | |
| Interfamily Deed Transfer | -- | Accommodation | |
| Interfamily Deed Transfer | -- | Old Republic Title Company | |
| Grant Deed | $1,400,000 | Old Republic Title Company | |
| Interfamily Deed Transfer | -- | None Available | |
| Interfamily Deed Transfer | -- | None Available | |
| Grant Deed | $1,070,000 | First American Title Company |
Similar Homes in San Francisco, CA
Source: San Francisco Association of REALTORS® MLS
MLS Number: 424066052
APN: 0808-107
- 300 Ivy St Unit 401
- 450 Hayes St Unit 2A
- 450 Hayes St Unit TH4
- 342 Hayes St Unit M
- 388 Fulton St
- 233 Franklin St Unit 404
- 555 Fulton St Unit 401
- 555 Fulton St Unit 427
- 555 Fulton St Unit 412
- 555 Fulton St Unit 102
- 555 Fulton St Unit 503
- 555 Fulton St Unit 214
- 305 Oak St
- 219 Lily St
- 11 Franklin St Unit 603
- 11 Franklin St Unit 504
- 476 Hickory St
- 55 Page St Unit 412
- 368 Elm St Unit 407
- 601 Van Ness Ave Unit 505






