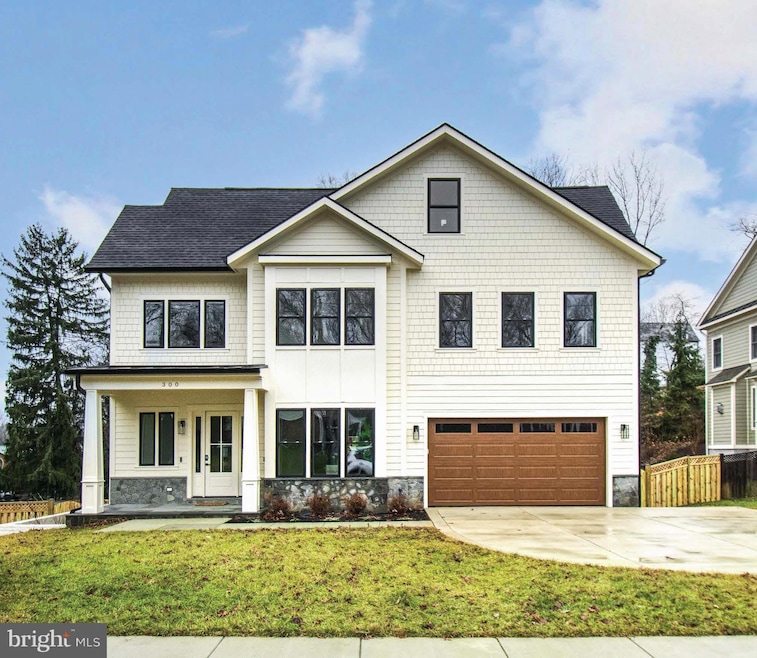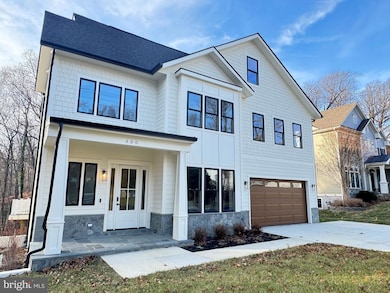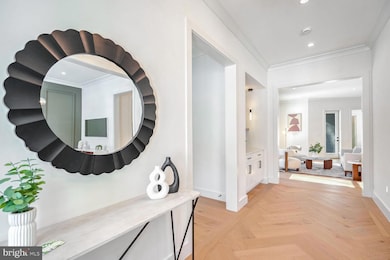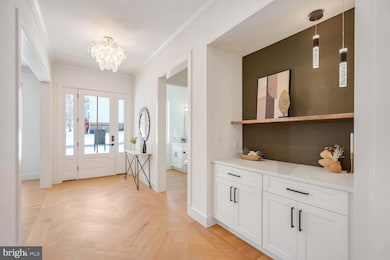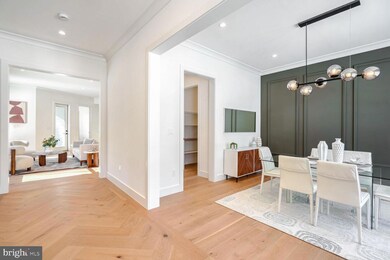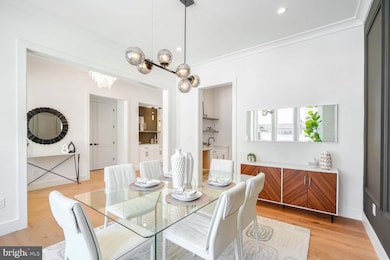
300 John Marshall Dr NE Vienna, VA 22180
Estimated payment $13,466/month
Highlights
- New Construction
- Colonial Architecture
- Main Floor Bedroom
- Wolftrap Elementary School Rated A
- Engineered Wood Flooring
- 2 Fireplaces
About This Home
Welcome to 300 John Marshall Drive NE, a stunning, custom blend of modern luxury and thoughtful design in the Town of Vienna. This newly constructed home offers over 6,500 square feet of wonderful living space, featuring seven bedrooms, seven full en-suite baths, and two half baths. Every detail of this residence meticulously creates an atmosphere of elegance, comfort, and functionality.
The exterior boasts a timeless Craftsman-style architecture enhanced by modern design elements. The unique stone front elevation and fiber cement lap siding provide durability and beauty. A welcoming covered portico with a decorative headboard ceiling leads to precast concrete entry steps, while the professionally landscaped yard and a lush lawn enhance curb appeal, with a fully fenced yard. The home's concrete driveway and lead-walk, low-maintenance metal railings, and architectural roof shingles with standing seam metal accents ensure both style and longevity.
Step inside to discover soaring 10-foot ceilings on the main level, complemented by wide-plank engineered hardwood floors and an open-concept layout. The gourmet kitchen is a chef's dream, featuring custom soft-close cabinets, commercial-grade stainless steel appliances, stunning quartz countertops, and a spacious island ideal for cooking and entertaining. This space flows seamlessly into the family room, where a gas fireplace adds warmth and charm. Adjacent to the kitchen, the formal dining room offers an elegant meal setting connected to a convenient butler's pantry and full pantry. A covered terrace extends the living space outdoors, providing serene views and effortless indoor-outdoor living.
The upper level is a retreat anchored by the luxurious owner's suite. This sanctuary features two walk-in closets and an indulgent bathroom with double vanity, soaking tub, heated floors, a glass-enclosed shower, and designer fixtures. This level includes three additional bedrooms with private en-suite bathrooms, offering ample space and privacy for family or guests. A conveniently located laundry room adds practicality to this level. Ascend to the loft level and discover a versatile space that includes separate living space and an additional bedroom with a full bath. This area is ideal for accommodating guests, creating a private home office, or establishing a tranquil retreat within the home.
The lower level expands your living possibilities with a sprawling recreational room, a bonus room with a half bath, and another private bedroom with an en-suite bathroom. Whether you envision a home theater, gym, or game room, this space provides endless personalization opportunities.
Luxury touches abound throughout the home, including wide-plank hardwood floors on the main and upper levels, tray ceilings, and designer lighting. Comfort-height vanities, elongated toilets, and porcelain tile complete the bathrooms' sophisticated and functional design. Energy-efficient recessed LED lighting and high-end Delta and Kraus fixtures complete the refined interiors.
Situated in one of Vienna's most desirable neighborhoods, this home offers convenient access to boutique shopping, fine dining, the recreational parks of the Town of Vienna and the W&OD Trail. Its location combines small-town charm with proximity to major commuter routes, making it the perfect choice for modern living. 300 John Marshall Drive NE is more than just a house - it's a masterpiece that offers a lifestyle of unparalleled luxury and comfort. Don't miss your chance to make this exceptional property your forever home.
Home Details
Home Type
- Single Family
Est. Annual Taxes
- $25,950
Year Built
- Built in 2024 | New Construction
Lot Details
- 0.34 Acre Lot
- Northeast Facing Home
- Corner Lot
- Property is in excellent condition
- Property is zoned 903
Parking
- 2 Car Attached Garage
- Front Facing Garage
Home Design
- Colonial Architecture
- Traditional Architecture
- Slab Foundation
- Architectural Shingle Roof
- Cement Siding
Interior Spaces
- Property has 4 Levels
- Ceiling height of 9 feet or more
- 2 Fireplaces
- ENERGY STAR Qualified Windows
- Dining Area
- Engineered Wood Flooring
- Finished Basement
- Walk-Up Access
- Laundry on upper level
Bedrooms and Bathrooms
Accessible Home Design
- Garage doors are at least 85 inches wide
Schools
- Wolftrap Elementary School
- Kilmer Middle School
- Madison High School
Utilities
- Forced Air Heating and Cooling System
- Natural Gas Water Heater
Community Details
- No Home Owners Association
- Built by Bella Homes
- Vienna Subdivision
Listing and Financial Details
- Tax Lot 44
- Assessor Parcel Number 0382 03 0044
Map
Home Values in the Area
Average Home Value in this Area
Tax History
| Year | Tax Paid | Tax Assessment Tax Assessment Total Assessment is a certain percentage of the fair market value that is determined by local assessors to be the total taxable value of land and additions on the property. | Land | Improvement |
|---|---|---|---|---|
| 2024 | $10,404 | $898,020 | $472,000 | $426,020 |
| 2023 | $9,814 | $869,670 | $452,000 | $417,670 |
| 2022 | $9,328 | $815,700 | $407,000 | $408,700 |
| 2021 | $8,917 | $759,860 | $377,000 | $382,860 |
| 2020 | $8,790 | $742,710 | $377,000 | $365,710 |
| 2019 | $8,672 | $732,710 | $367,000 | $365,710 |
| 2018 | $7,776 | $676,170 | $322,000 | $354,170 |
| 2017 | $7,850 | $676,170 | $322,000 | $354,170 |
| 2016 | $7,576 | $653,970 | $322,000 | $331,970 |
| 2015 | $7,298 | $653,970 | $322,000 | $331,970 |
| 2014 | $8,352 | $622,250 | $312,000 | $310,250 |
Property History
| Date | Event | Price | Change | Sq Ft Price |
|---|---|---|---|---|
| 04/06/2025 04/06/25 | Pending | -- | -- | -- |
| 03/28/2025 03/28/25 | For Sale | $2,025,000 | +148.5% | $307 / Sq Ft |
| 04/28/2023 04/28/23 | Sold | $815,000 | +171.7% | $411 / Sq Ft |
| 04/21/2023 04/21/23 | Pending | -- | -- | -- |
| 03/30/2023 03/30/23 | For Sale | $300,000 | -- | $151 / Sq Ft |
Deed History
| Date | Type | Sale Price | Title Company |
|---|---|---|---|
| Warranty Deed | -- | Cardinal Title Group | |
| Deed Of Distribution | -- | Cardinal Title Group | |
| Deed | $99,900 | -- |
Mortgage History
| Date | Status | Loan Amount | Loan Type |
|---|---|---|---|
| Open | $1,620,000 | New Conventional | |
| Closed | $35,000 | New Conventional | |
| Closed | $1,250,000 | New Conventional | |
| Previous Owner | $210,000 | New Conventional |
Similar Homes in Vienna, VA
Source: Bright MLS
MLS Number: VAFX2230732
APN: 0382-03-0044
- 321 Broadleaf Dr NE
- 509 John Marshall Dr NE
- 708 Upham Place NW
- 9422 Talisman Dr
- 2104 Sheriff Ct
- 389 Holmes Dr NW
- 613 Upham Place NW
- 309 Park St NE
- 318 Center St N
- 302 Blair Ct NW
- 9614 Counsellor Dr NW
- 604 Blackstone Terrace NW
- 9624 Verdict Dr
- 449 Lawyers Rd NW
- 1926 Labrador Ln
- 403 Colin Ln NW
- 345 Church St NE
- 407 Council Dr NE
- 125 Park St NE Unit B
- 9723 Counsellor Dr
